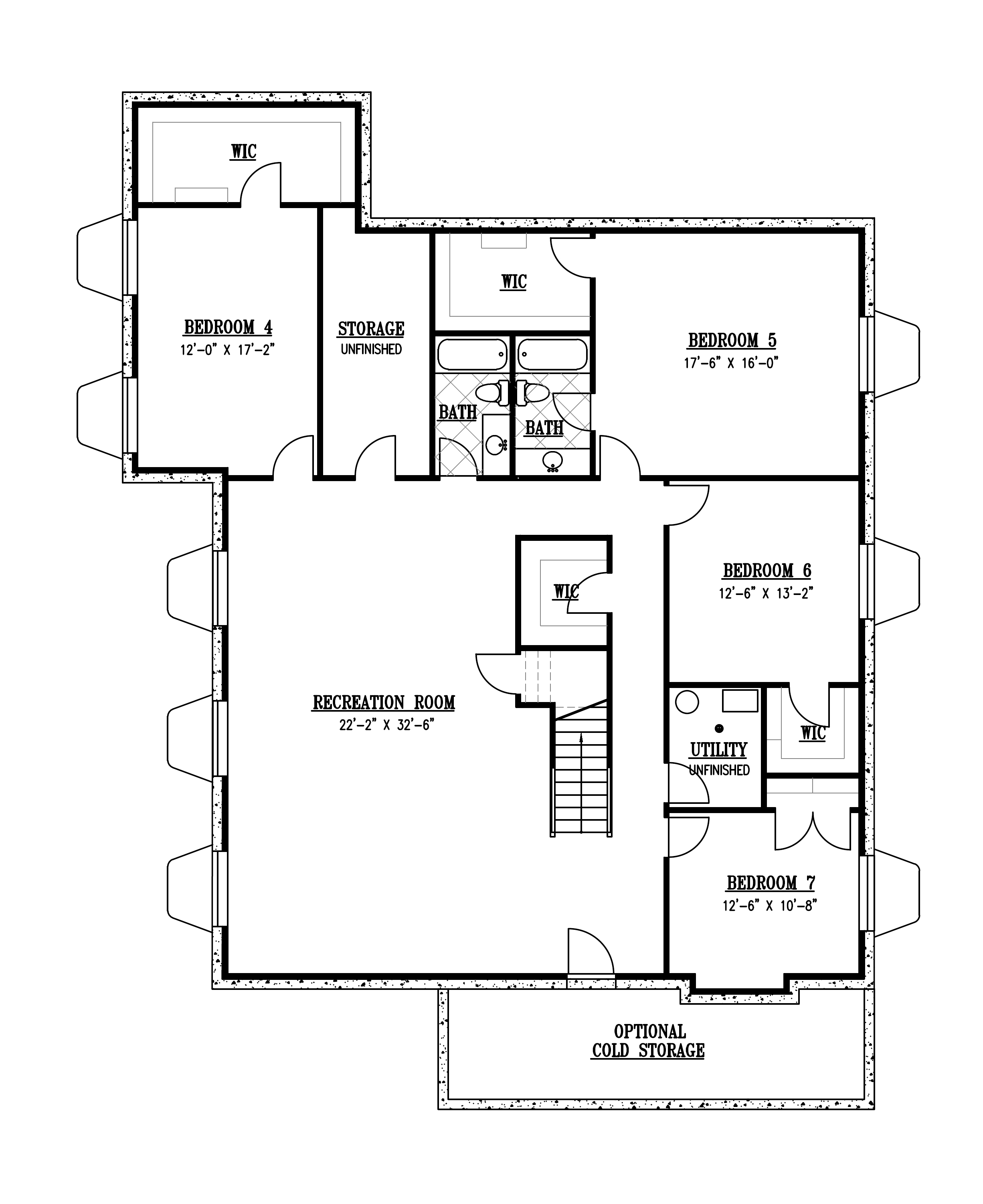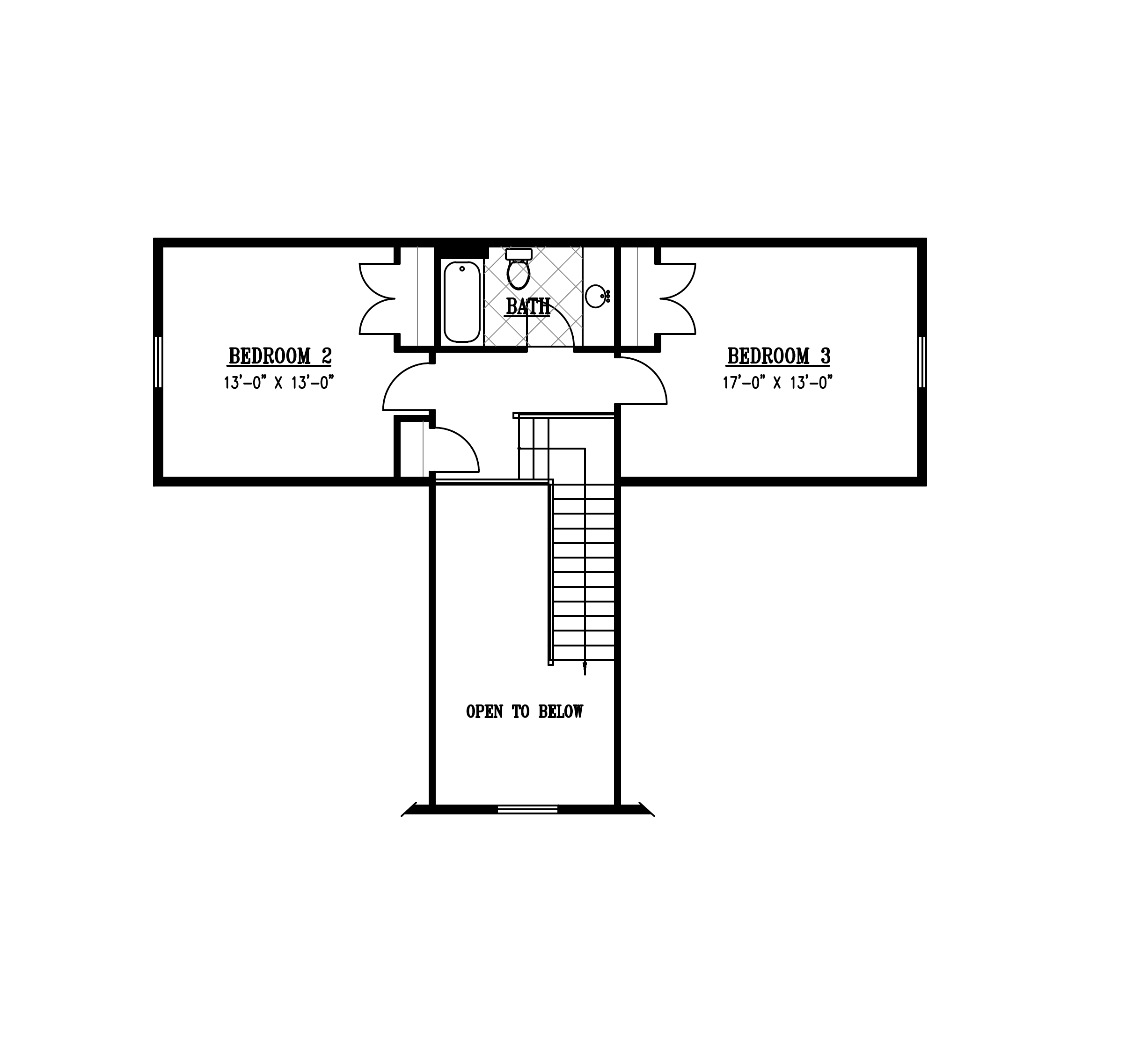 Moreno
Moreno
Craftsman I
 Moreno
Moreno
Craftsman II
 Moreno
Moreno
Carpenter Gothic
MODEL
Moreno
Moreno
Model Details
- TOTAL SQ FT 5006 sq. ft. sq. ft.
- FINISHED SQ FT 2503 sq. ft. sq. ft.
- BEDROOMS5
- BATHROOMS-
- GARAGE3
- STYLERambler
Description
The Moreno floor plan is the newest addition to the Rainey Homes collection. The Moreno boasts an open floor plan where owners can appreciate a large master suite, grand master bathroom and gourmet kitchen with walk-in pantry. Additional highlights include a large study with an option to upgrade to a second story (659 sq. ft.) with two additional bedrooms. ALL MODEL DETAILS INCLUDED HERE ARE WITHOUT THE OPTIONAL SECOND STORY.





