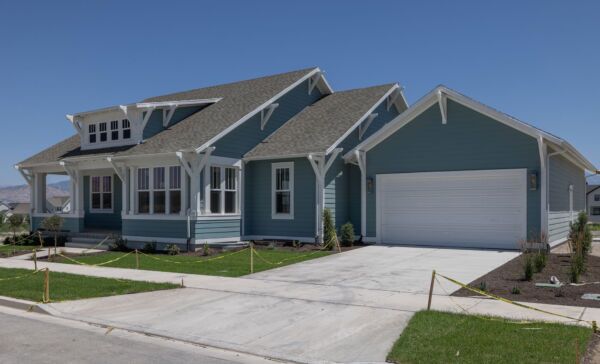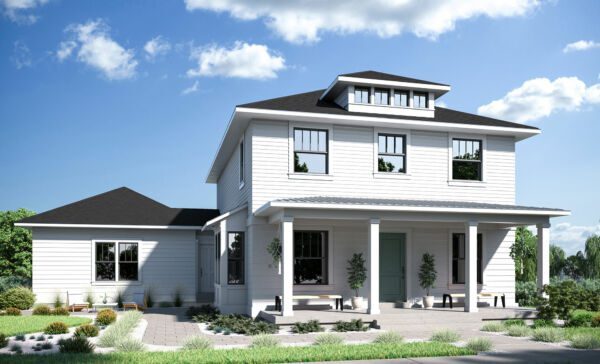4,055
Square Ft.
4,000
Finished
5
Beds
4½
Baths
4
Garage
Sales Agent:

Kaylee Thompson
801-675-0960
kaylee.thompson@raineyhomes.com
Discover The Madison from Rainey Homes
The Madison is a thoughtfully designed home offering a blend of luxury and functionality. This home features a spacious owner's suite on the main level with a vaulted ceiling and an impressive walk-in closet with windows. The heart of the home is the chef's kitchen with custom appliances, perfect for culinary enthusiasts. With a vaulted great room, hardwood floors, and a versatile bonus room with full bath, this home is ideal for both relaxation and entertainment. The fully finished basement includes 3 additional bedrooms, 2 baths, and a rec room, providing ample space for family and guests. The XL cold storage beneath the front porch adds extra convenience and storage. This home also boasts upgraded flooring and finishes throughout, completing the perfect living experience.
Communities With The Madison
Currently offered in the following communities:
Beacon Pointe
Saratoga Springs, UT 84045
Single-family homes starting in the $850,000s*
Mountain View Estates
Farmington, UT 84025
Single-family homes starting in the $850,000s*
Explore More Floor Plans from Rainey Homes
Brentwood
2-Story Home
2,628
Square Ft.
4
Beds
3½
Baths
2
Garage
4 Beds | 3½ Baths | 2,628 SQ FT
Richmond
2-Story Home
4,636
Square Ft.
5
Beds
3½
Baths
4
Garage
5 Beds | 3½ Baths | 4,636 SQ FT
Get In Touch
Interested in building a home like this? Get in touch with us today to talk through the process of building a luxury home with Rainey.
This website is secure
Your information is safe with us!
Sales Agent

Kaylee Thompson
I've been proudly representing Rainey Homes for over 6 years. Let's chat about your next home.
AIM Realty, Inc.
Preferred Lender:

Closing cost incentives may be available for this home when you use our preferred lender.
(801) 810-6503 | www.Team101.com | West Jordan, UT 84081 | Member FDIC |











