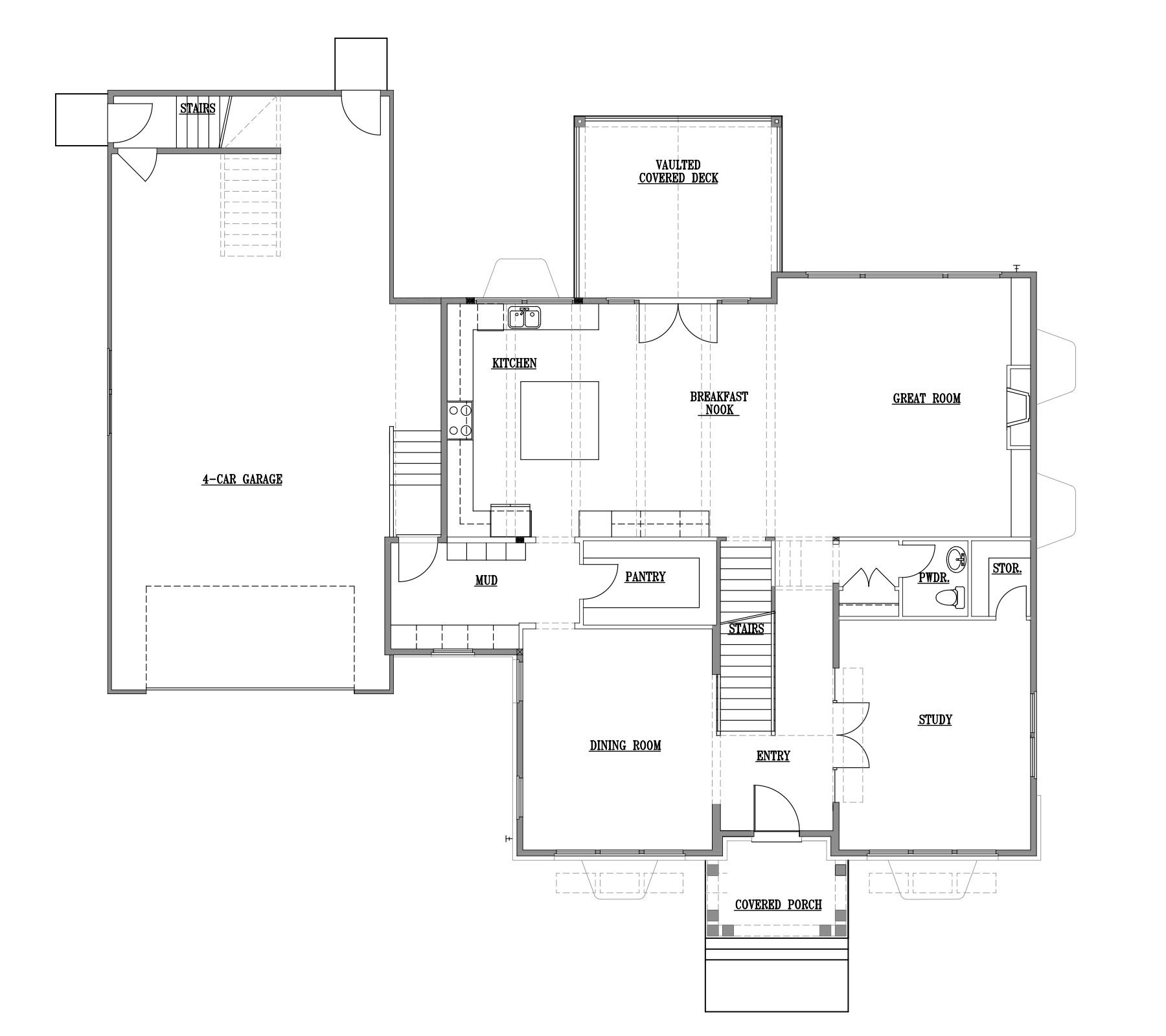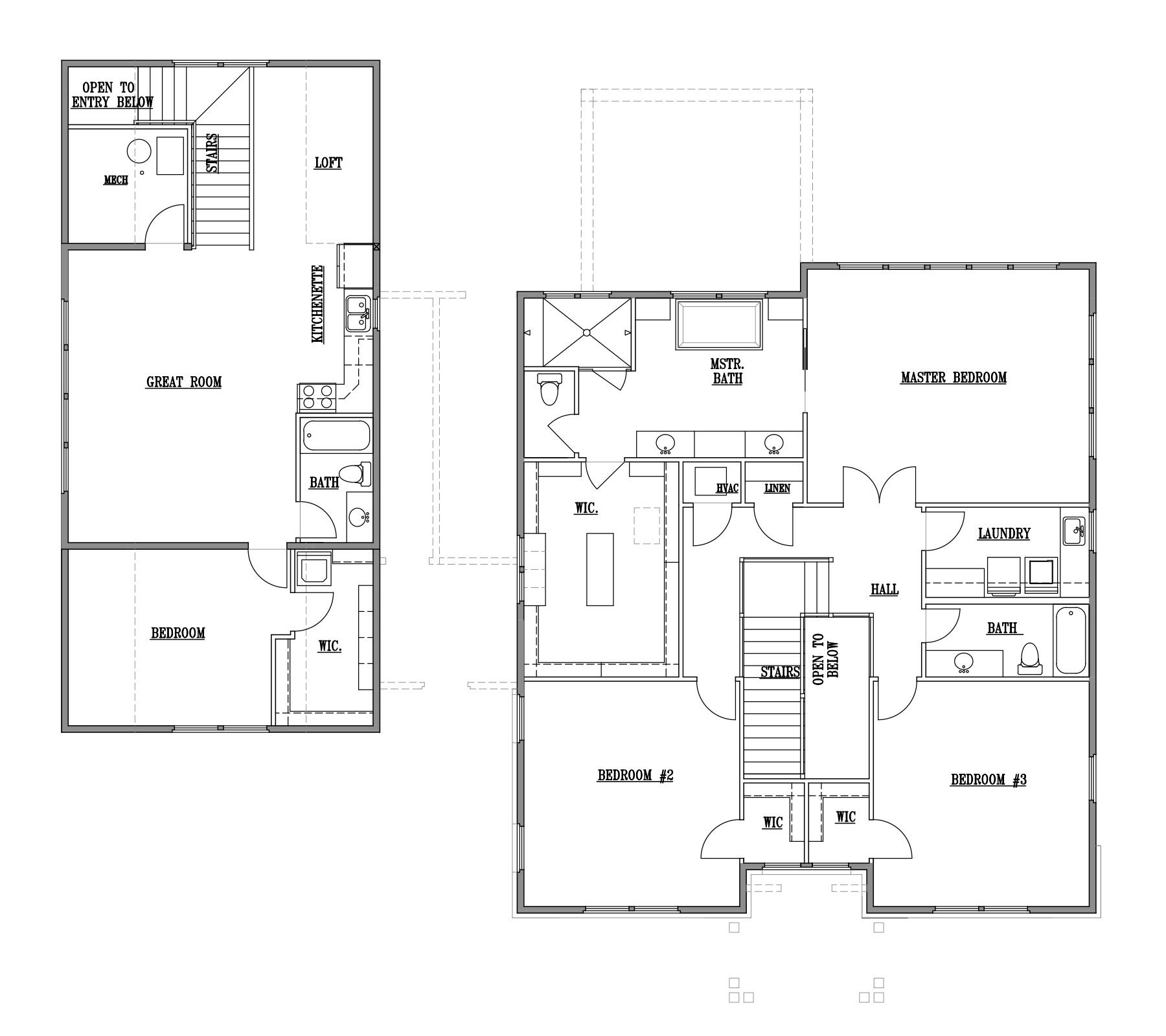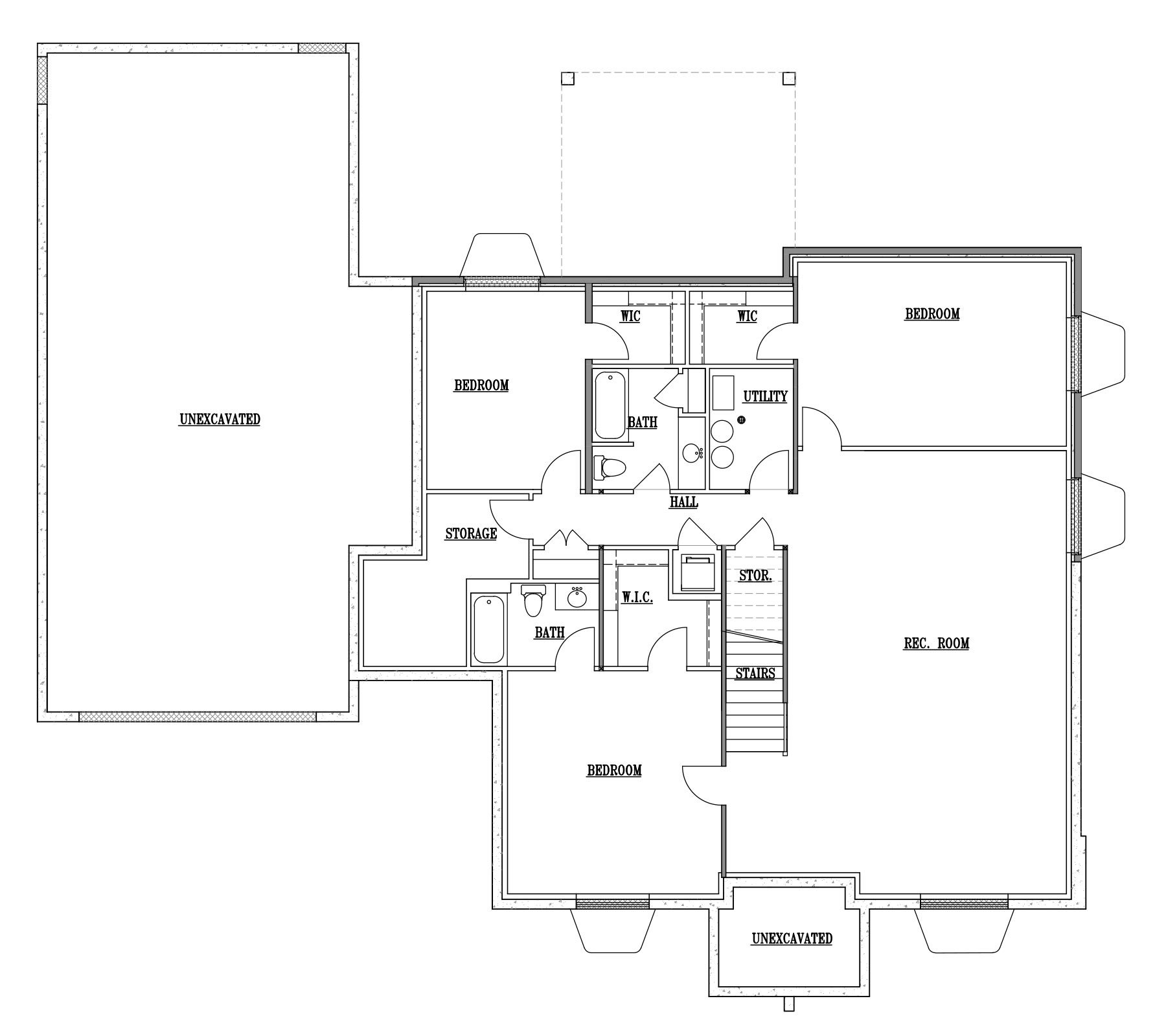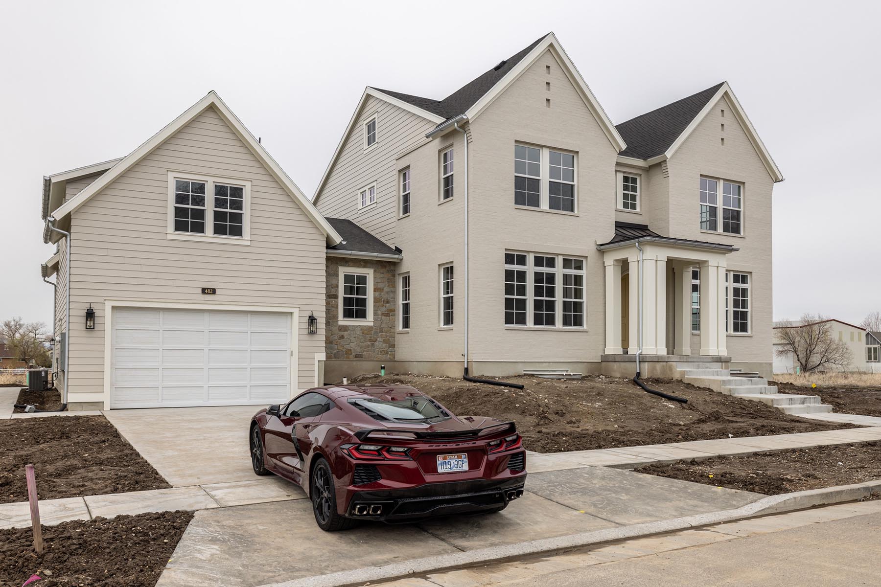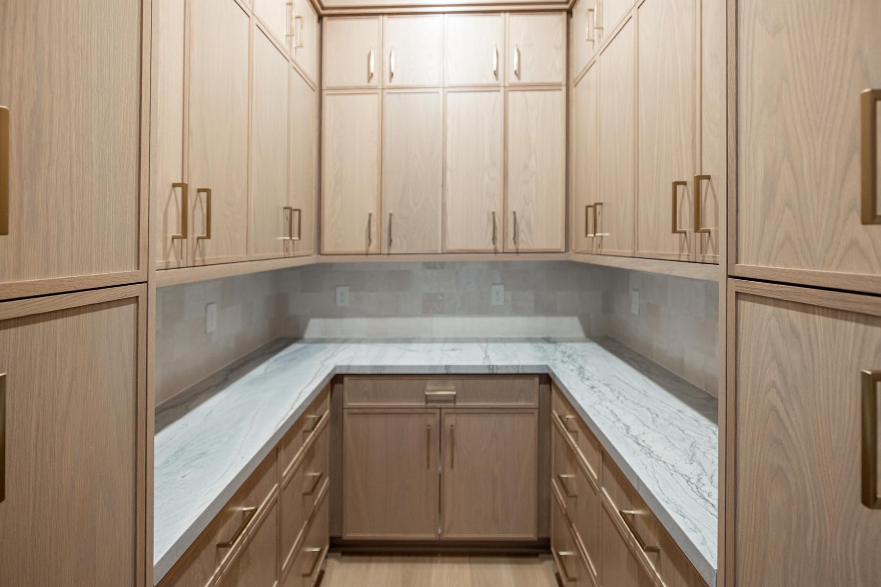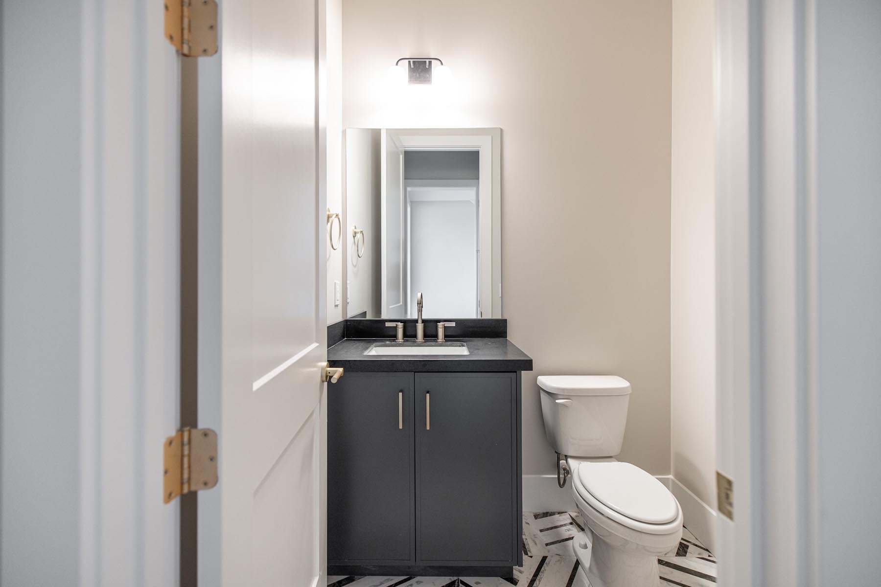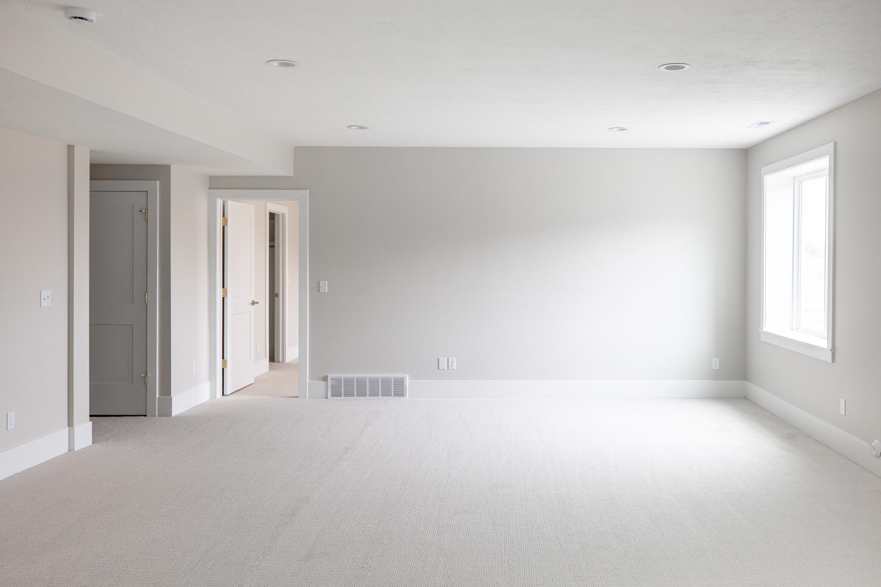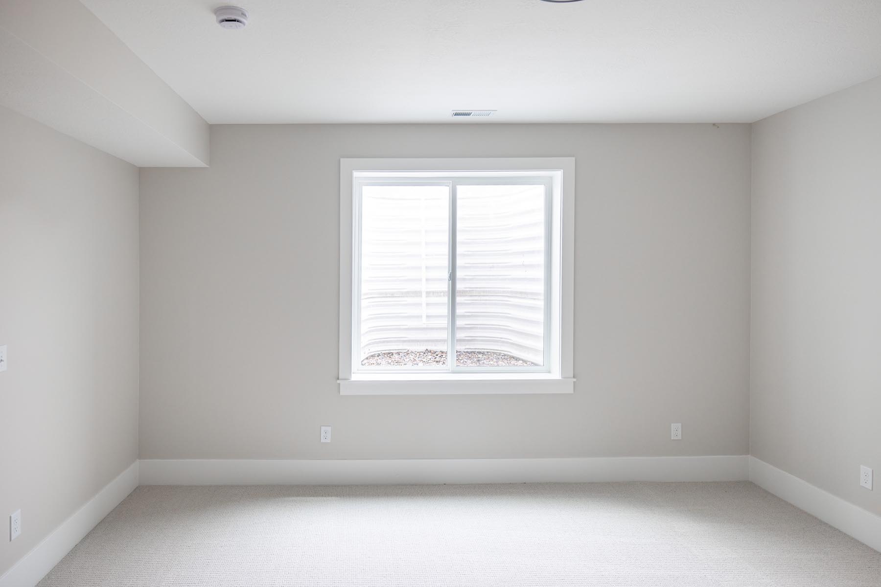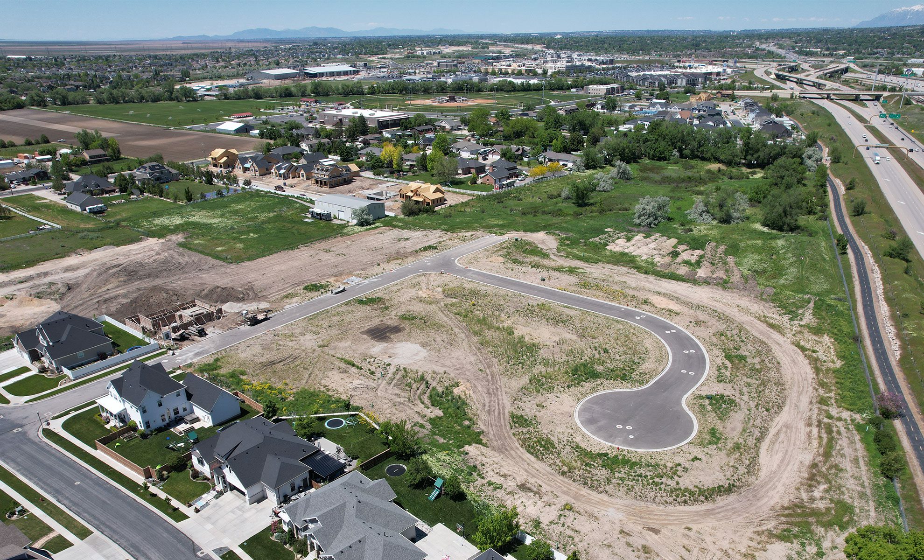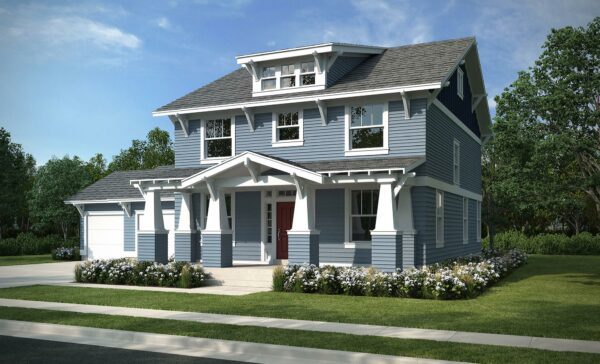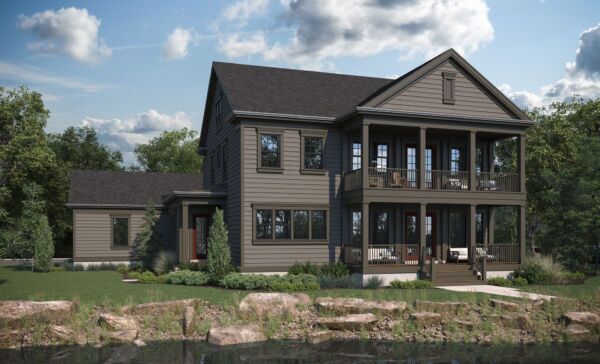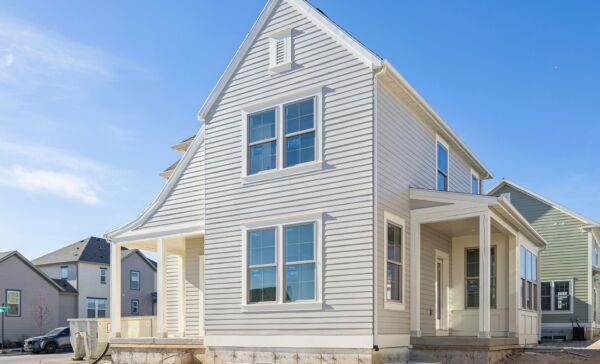6,612
Square Ft.
6,564
Finished
7
Beds
5½
Baths
4
Garage
0.34
Acres
Sales Agent:

Doug Schwartz
480-363-8928
doug.schwartz@raineyhomes.com
The Hampton European Custom Home at Miller Meadows
Welcome to this beautifully crafted home in Miller Meadows, where thoughtful design and spacious living come together. Enter through the charming covered porch into the main floor, featuring a study with double doors, a formal dining room, and a welcoming great room with a cozy fireplace. The gourmet kitchen, complete with a breakfast nook, flows onto a large covered deck with vaulted ceilings—perfect for entertaining. Upstairs, the primary suite includes an XL bath with a soaking tub, separate shower, and a huge walk-in closet with a window and built-in island. Two additional bedrooms, a full bath, and a laundry room with a sink complete the upper level. The fully finished basement offers a massive rec room, three bedrooms, and two full baths, providing plenty of space for recreation or guests. To top things off, there is , an ADU above the 4-car tandem garage featuring a private entrance, kitchenette, great room, bedroom, and full bath—offering flexible living options for guests or rental potential.
Photo Gallery
Photos are of actual home (as of March 30th, 2025).
Explore More Quick Move-Ins From Rainey Homes
*Prices subject to change at any time
VIP List Sign Up
Interested in this and other Rainey Homes? Sign up for our VIP list and stay connected with us.
This website is secure
Your information is safe with us!
Sales Agent

Doug Schwartz
I've been proudly representing Rainey Homes for over 10 years. Let's chat about your next home.
AIM Realty, Inc.
Preferred Lender:

Closing cost incentives may be available for this home when you use our preferred lender.
(801) 810-6503 | www.Team101.com | West Jordan, UT 84081 | Member FDIC |
