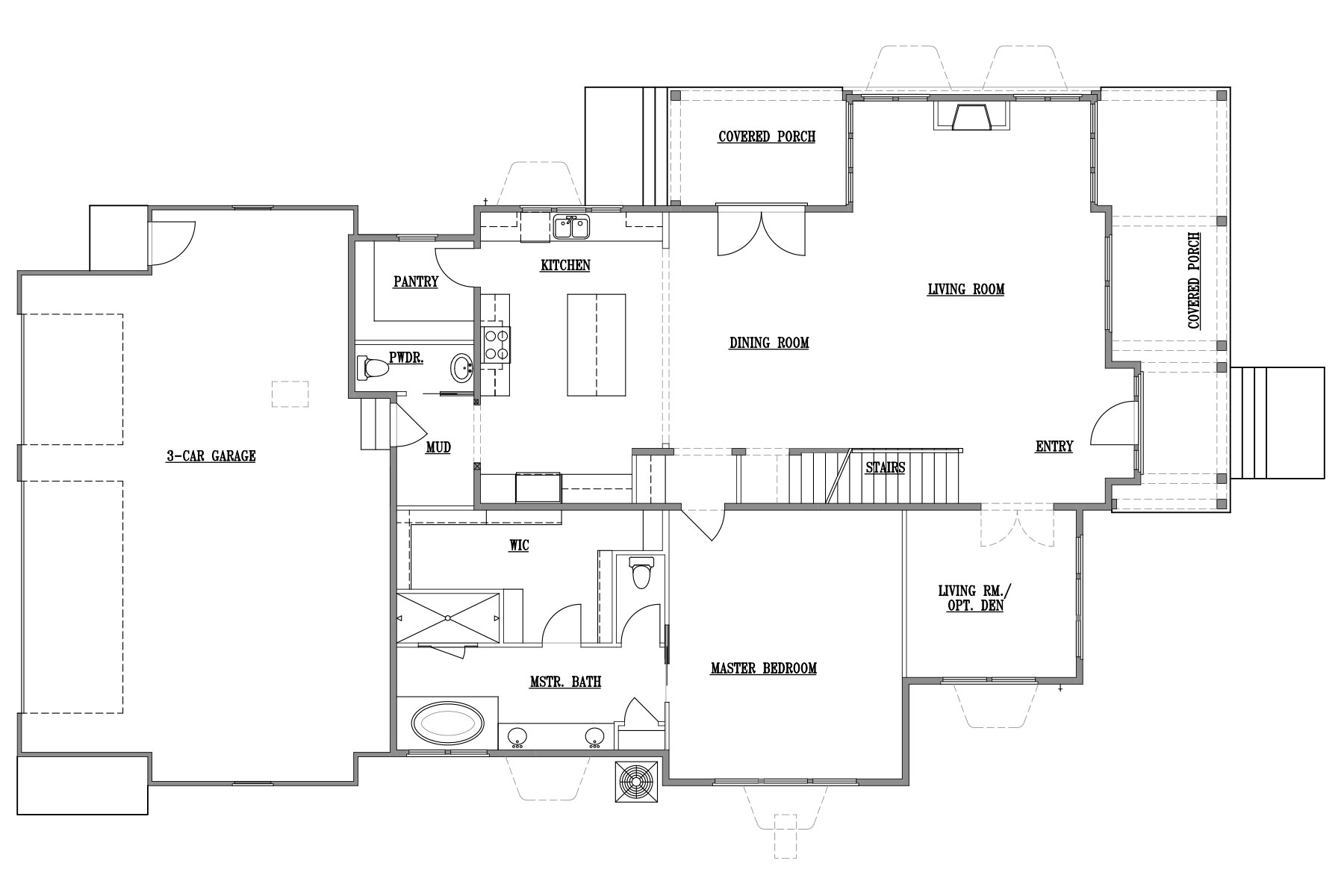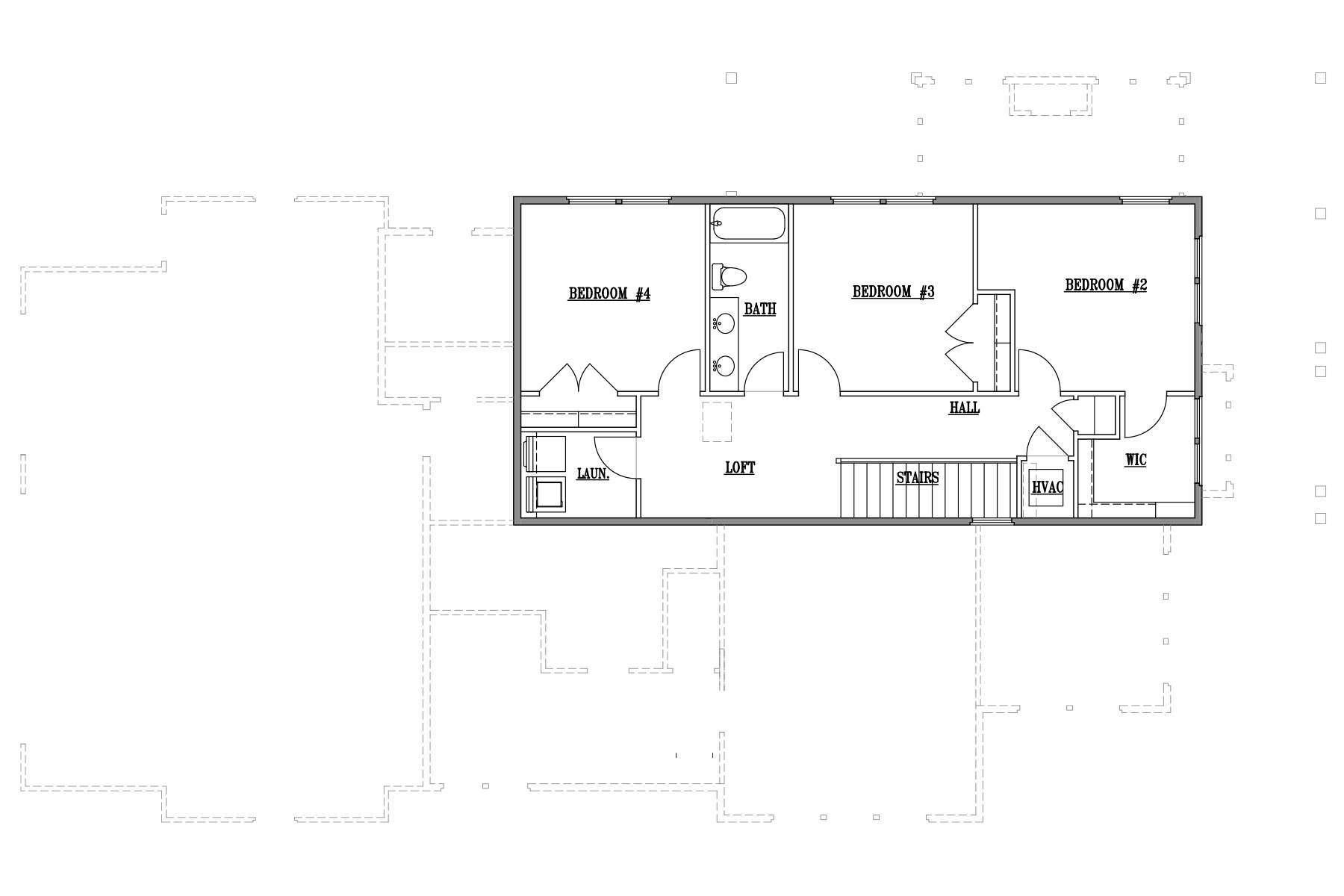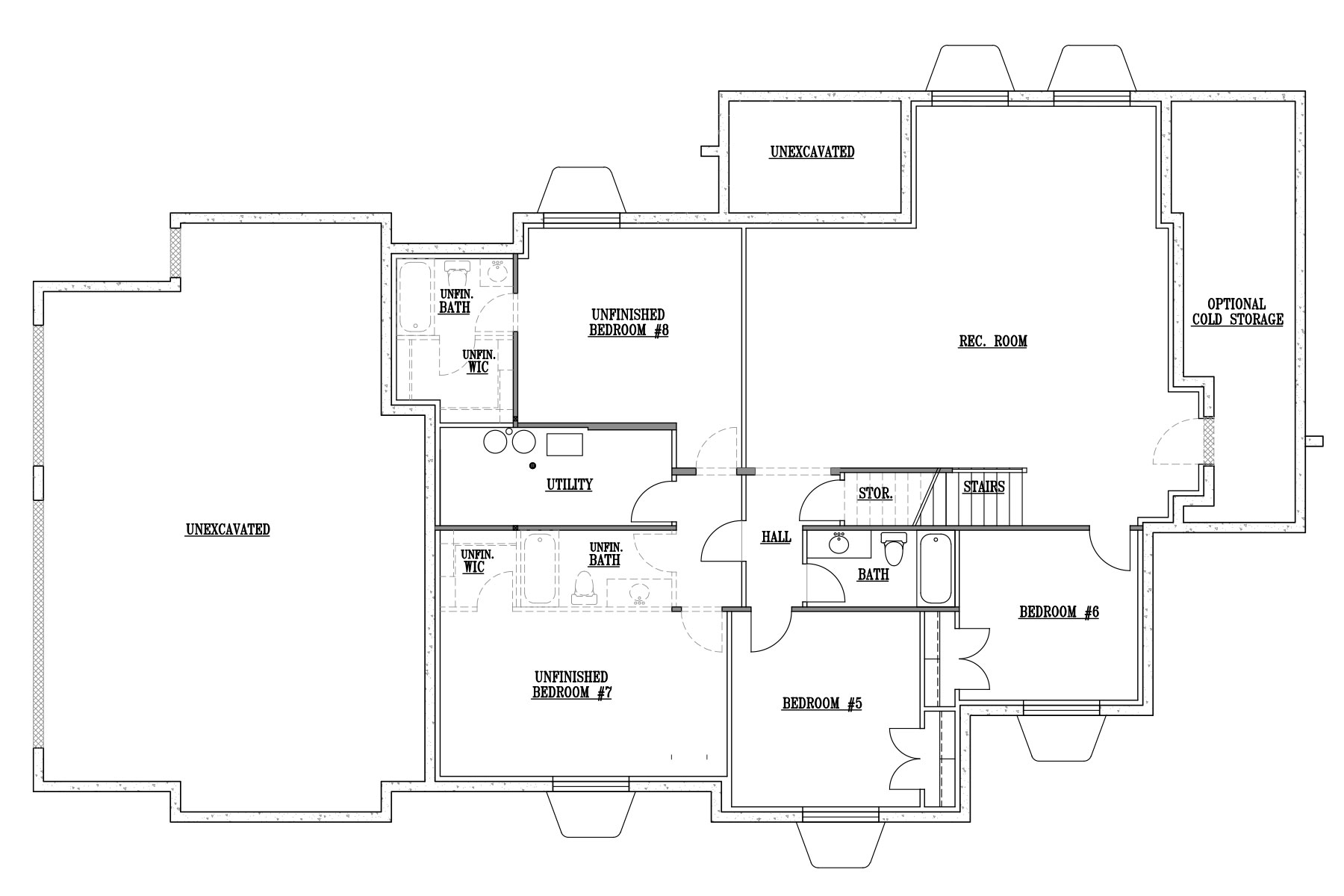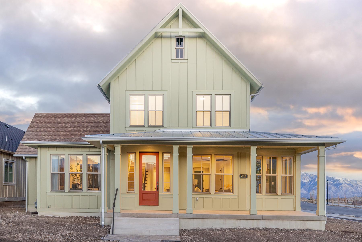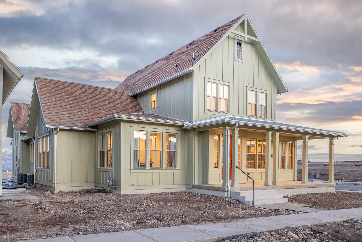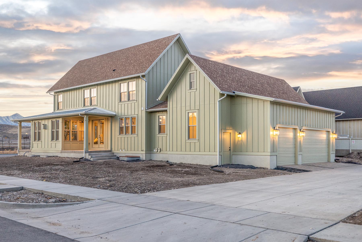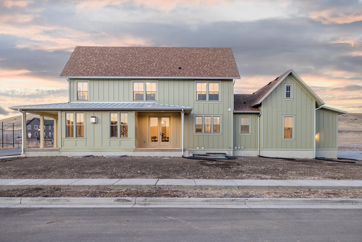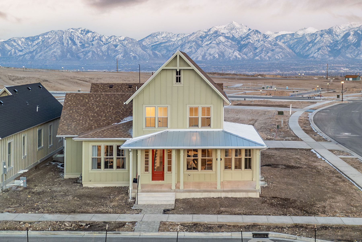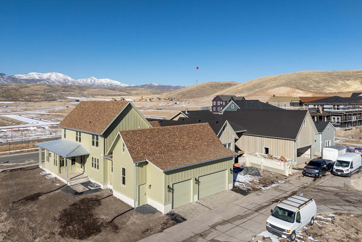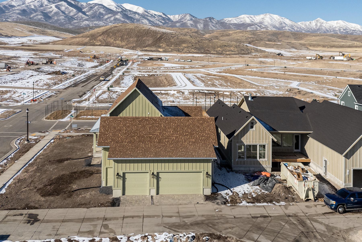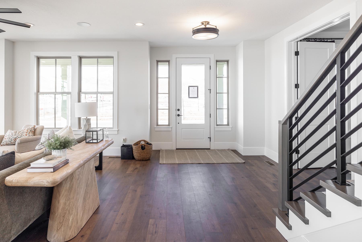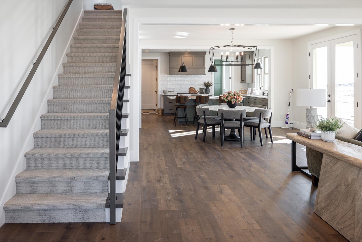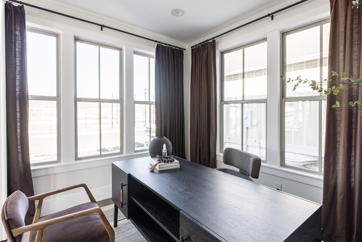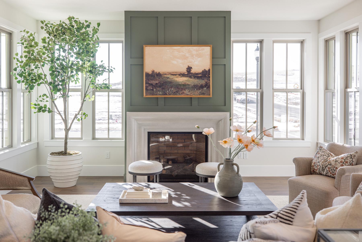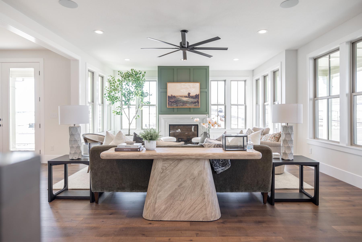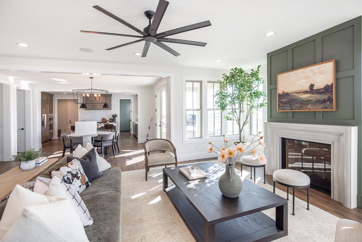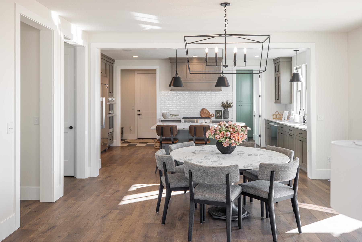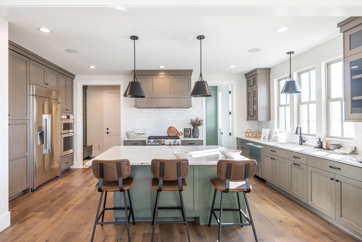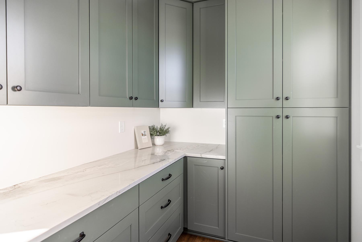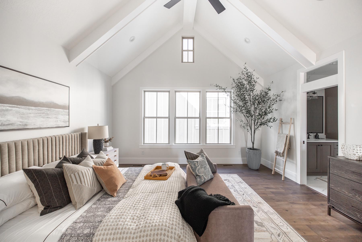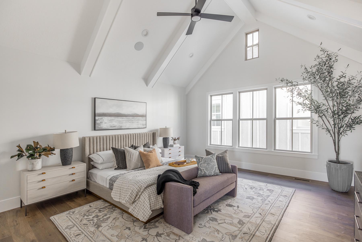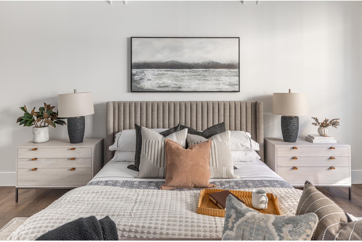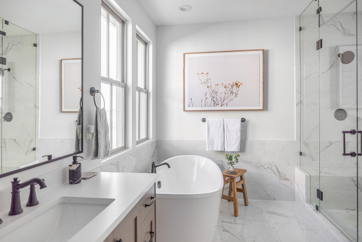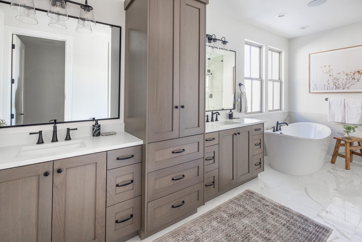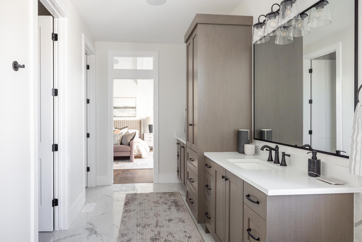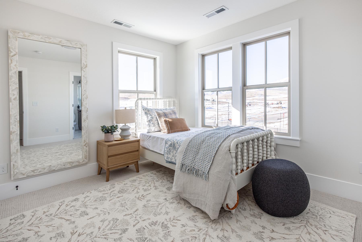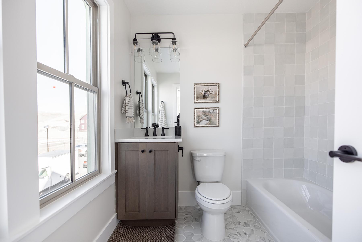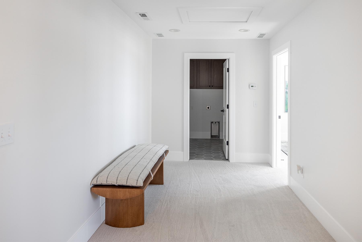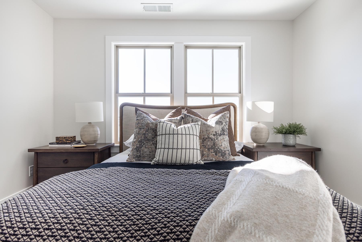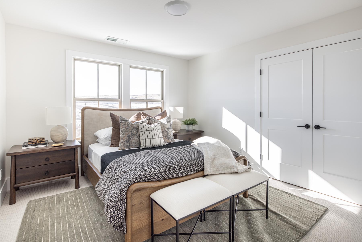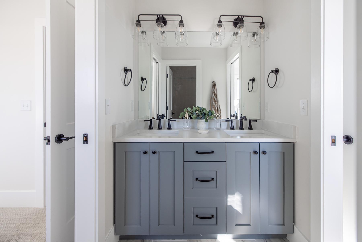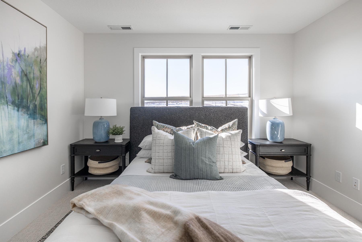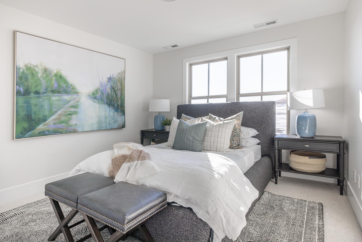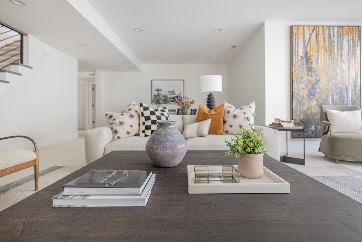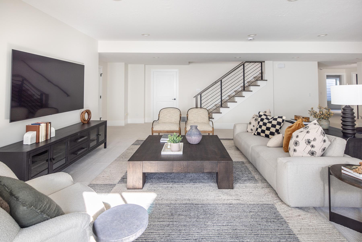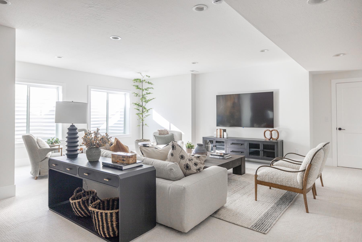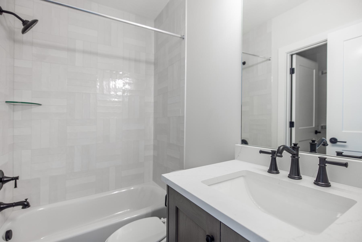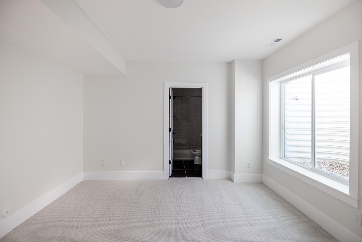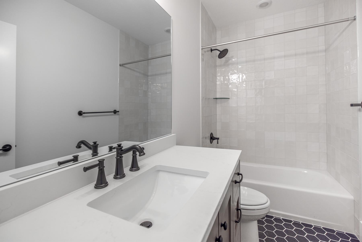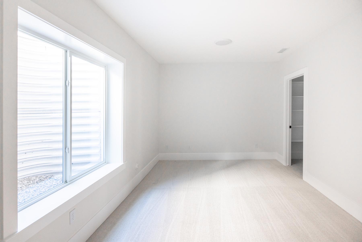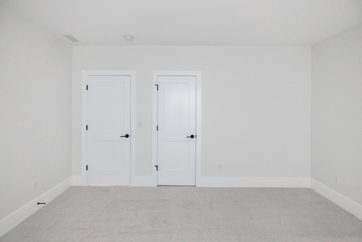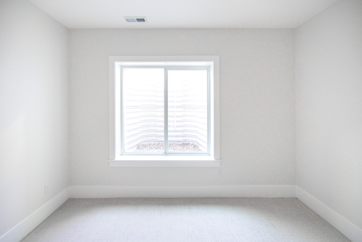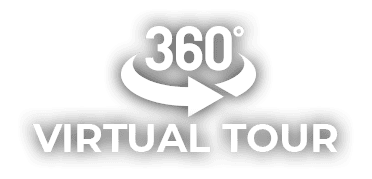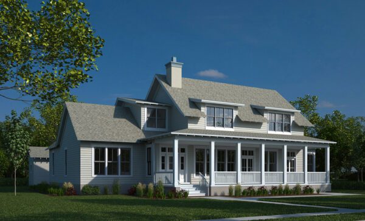4,930
Square Ft.
4,198
Finished
6
Beds
3½
Baths
3
Garage
Sales Agent:

Kaylee Thompson
801-675-0960
kaylee.thompson@raineyhomes.com
Discover The Goldfield from Rainey Homes
The Goldfield floor plan offers a perfect blend of modern design and natural elegance, featuring a main-level owner’s suite with vaulted ceilings and two covered porches to take in breathtaking mountain views. The partially finished basement adds versatility with a large rec room, 2 bedrooms, a full bath, an optional cold storage area, and space to grow. Located in Terraine, West Jordan’s premier master-planned community, the Goldfield is designed to complement a vibrant lifestyle surrounded by trails, parks, and open green spaces. With eco-friendly finishes and thoughtful craftsmanship, this home perfectly aligns with the community’s commitment to blending modern comfort with the beauty of the West Bench.
Photo Gallery
Photos selected may show options that are not standard in all of the homes we build.
Exclusively Offered At
Terraine: West Jordan’s Premiere Master-Planned Community
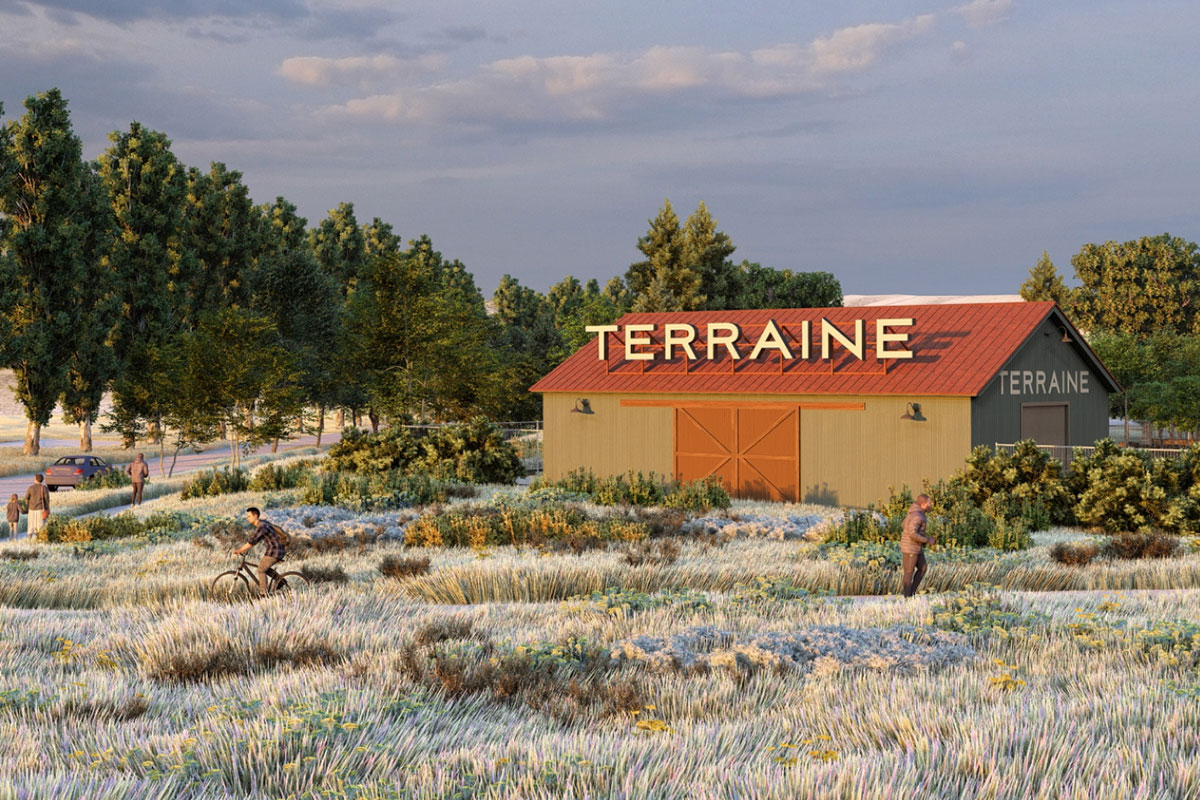
Goldfield Quick Move-Ins
No current available homes with this floor plan. See other available homes here.
Get In Touch
Interested in building a home like this? Get in touch with us today to talk through the process of building a luxury home with Rainey.
This website is secure
Your information is safe with us!
Sales Agent

Kaylee Thompson
I've been proudly representing Rainey Homes for over 6 years. Let's chat about your next home.
AIM Realty, Inc.
Preferred Lender:

Closing cost incentives may be available for this home when you use our preferred lender.
(801) 810-6503 | www.Team101.com | West Jordan, UT 84081 | Member FDIC |
