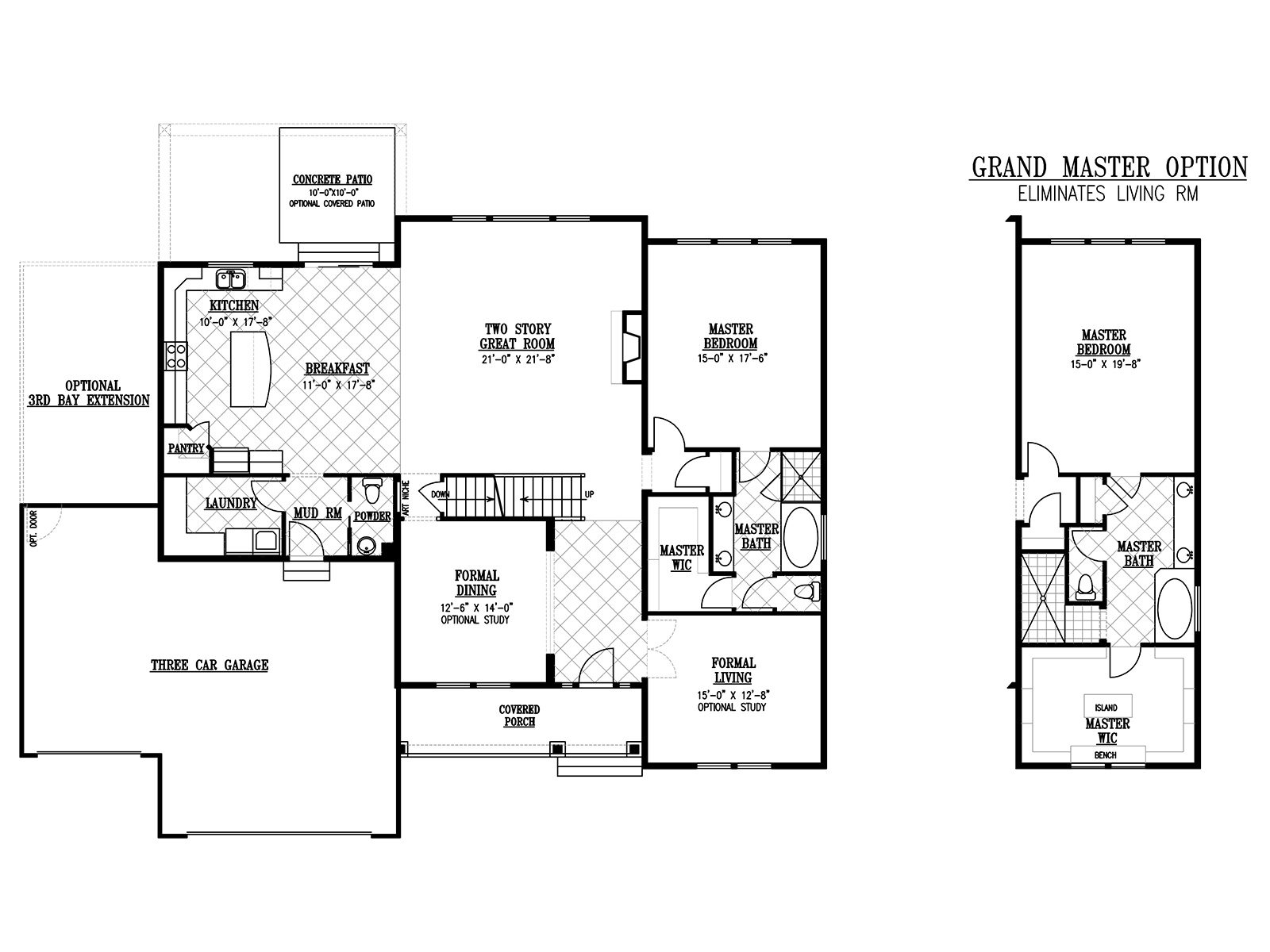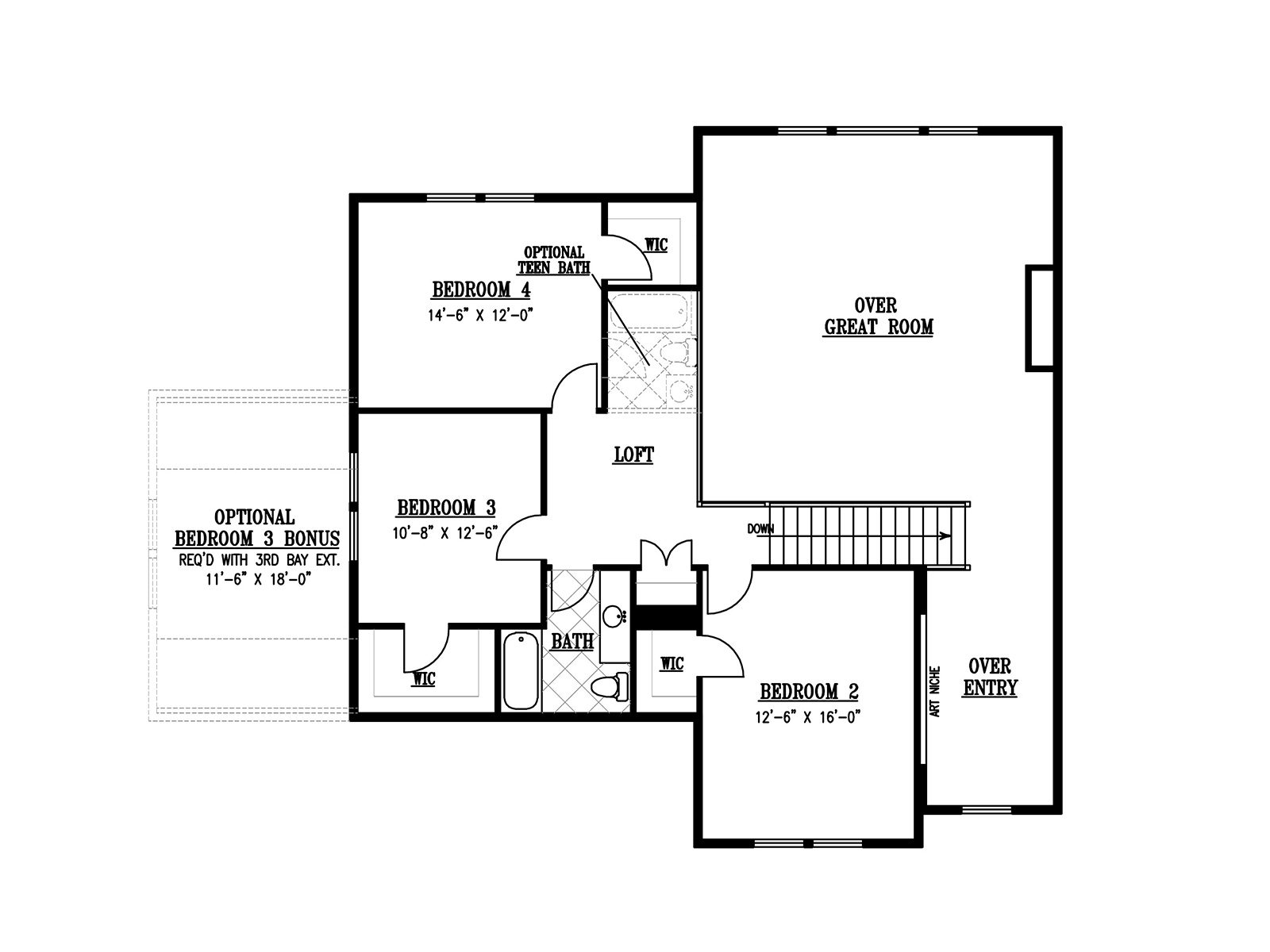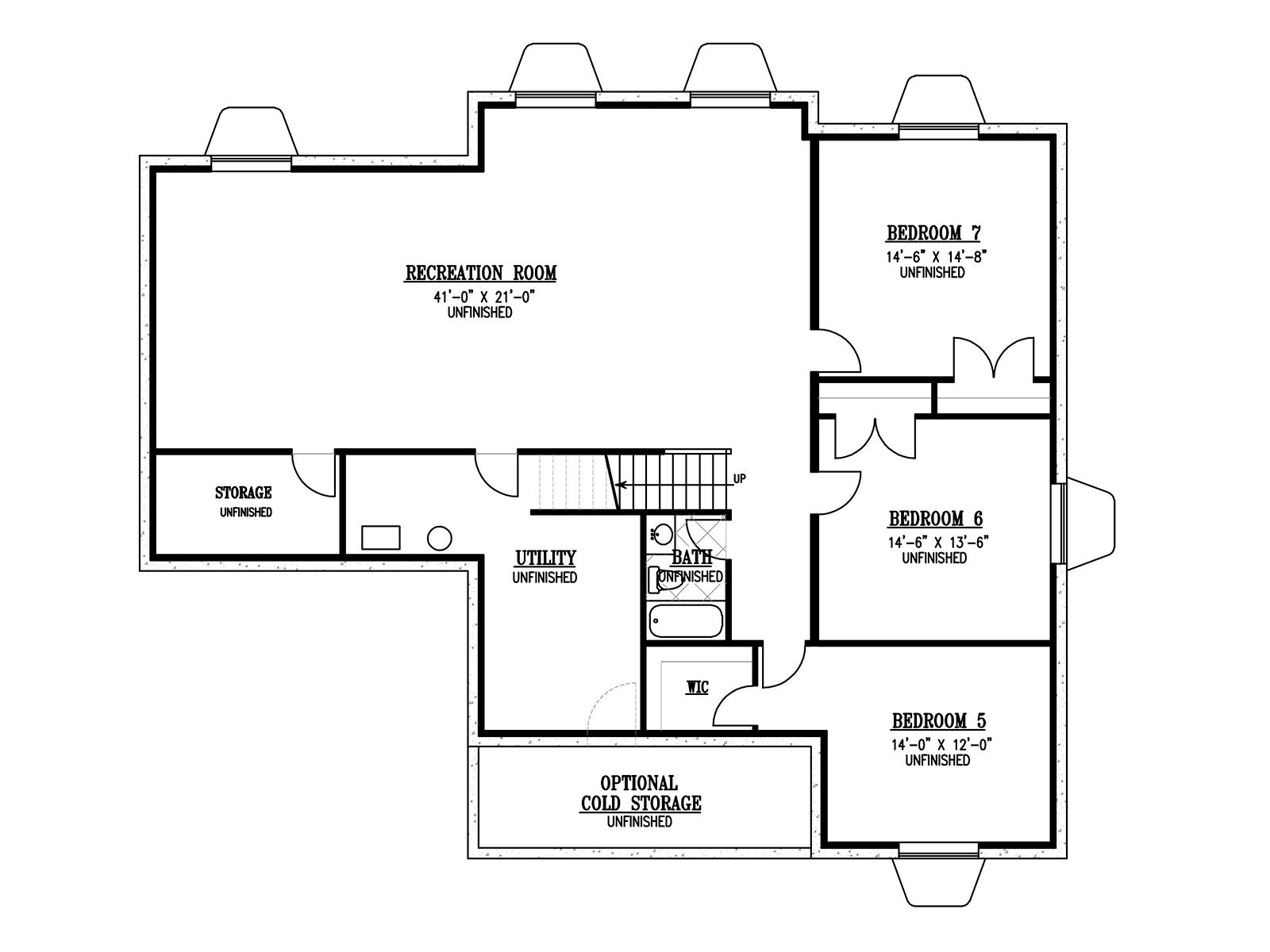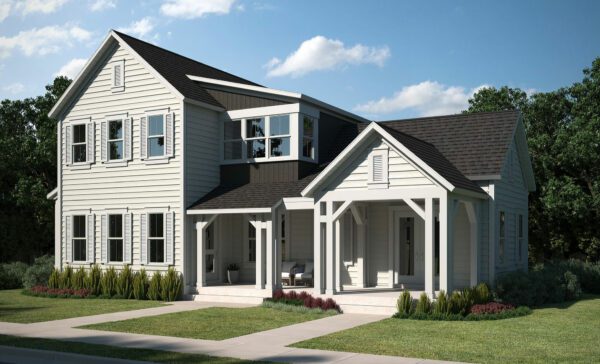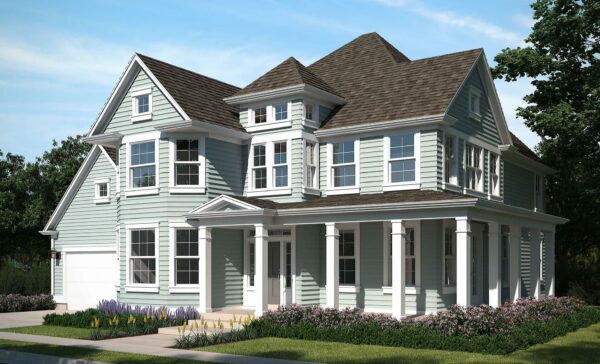5,162
Square Ft.
3,035
Finished
4
Beds
2½
Baths
3
Garage
Sales Agent:

Doug Schwartz
480-363-8928
doug.schwartz@raineyhomes.com
Discover The Providence from Rainey Homes
The Providence floor plan by Rainey Homes features a two-story great room, formal dining and living rooms, a covered porch, and craftsman or European elevation options. Homeowners can customize with options such as a garage bay extension, grand master bedroom, and finished basement. This blend of traditional and modern living offers exceptional attention to detail and thoughtful design.
Communities With The Providence
Currently offered in the following communities:
Not Currently Available
Sign up for our VIP List or call for more info.
Providence Quick Move-Ins
No current available homes with this floor plan. See other available homes here.
Explore More Floor Plans from Rainey Homes
Marseille
2-Story Home
5,342
Square Ft.
6
Beds
4½
Baths
3
Garage
6 Beds | 4½ Baths | 5,342 SQ FT
Ellsworth
2-Story Home
4,433
Square Ft.
5
Beds
3½
Baths
4
Garage
5 Beds | 3½ Baths | 4,433 SQ FT
Get In Touch
Interested in building a home like this? Get in touch with us today to talk through the process of building a luxury home with Rainey.
This website is secure
Your information is safe with us!
Sales Agent

Doug Schwartz
I've been proudly representing Rainey Homes for over 10 years. Let's chat about your next home.
AIM Realty, Inc.
Preferred Lender:

Closing cost incentives may be available for this home when you use our preferred lender.
(801) 810-6503 | www.Team101.com | West Jordan, UT 84081 | Member FDIC |
