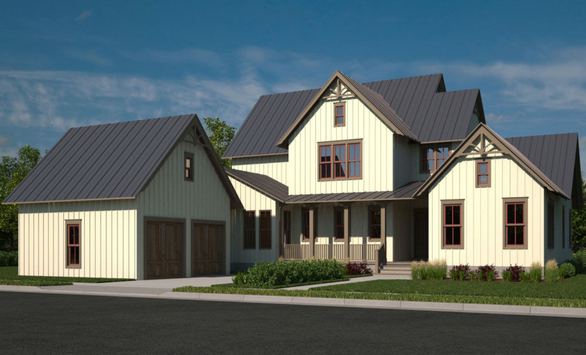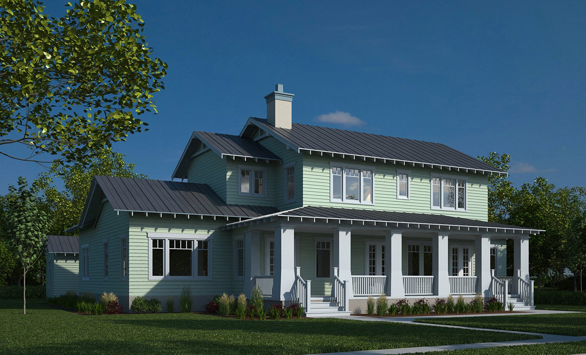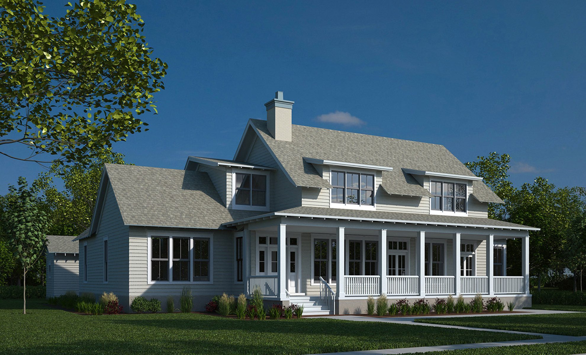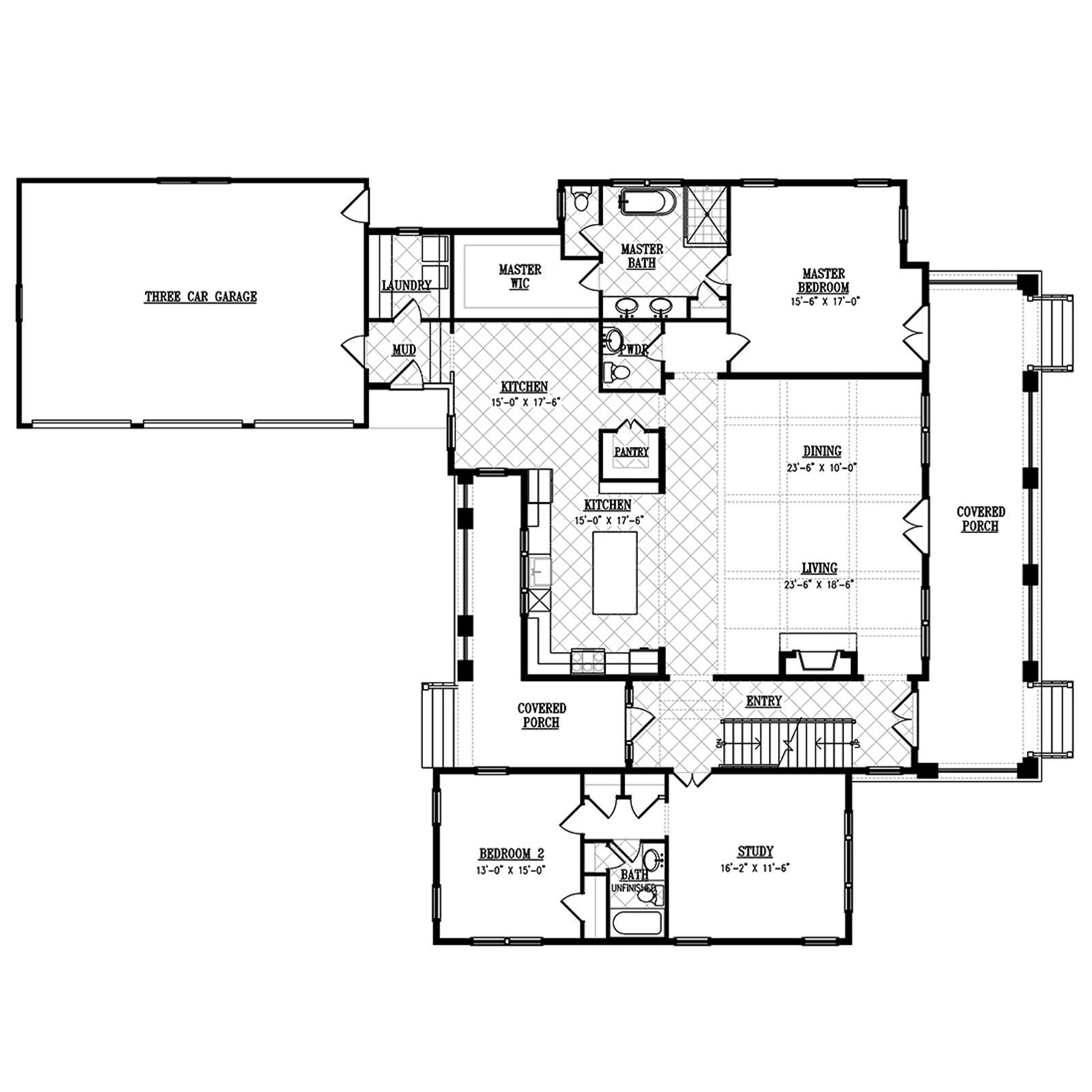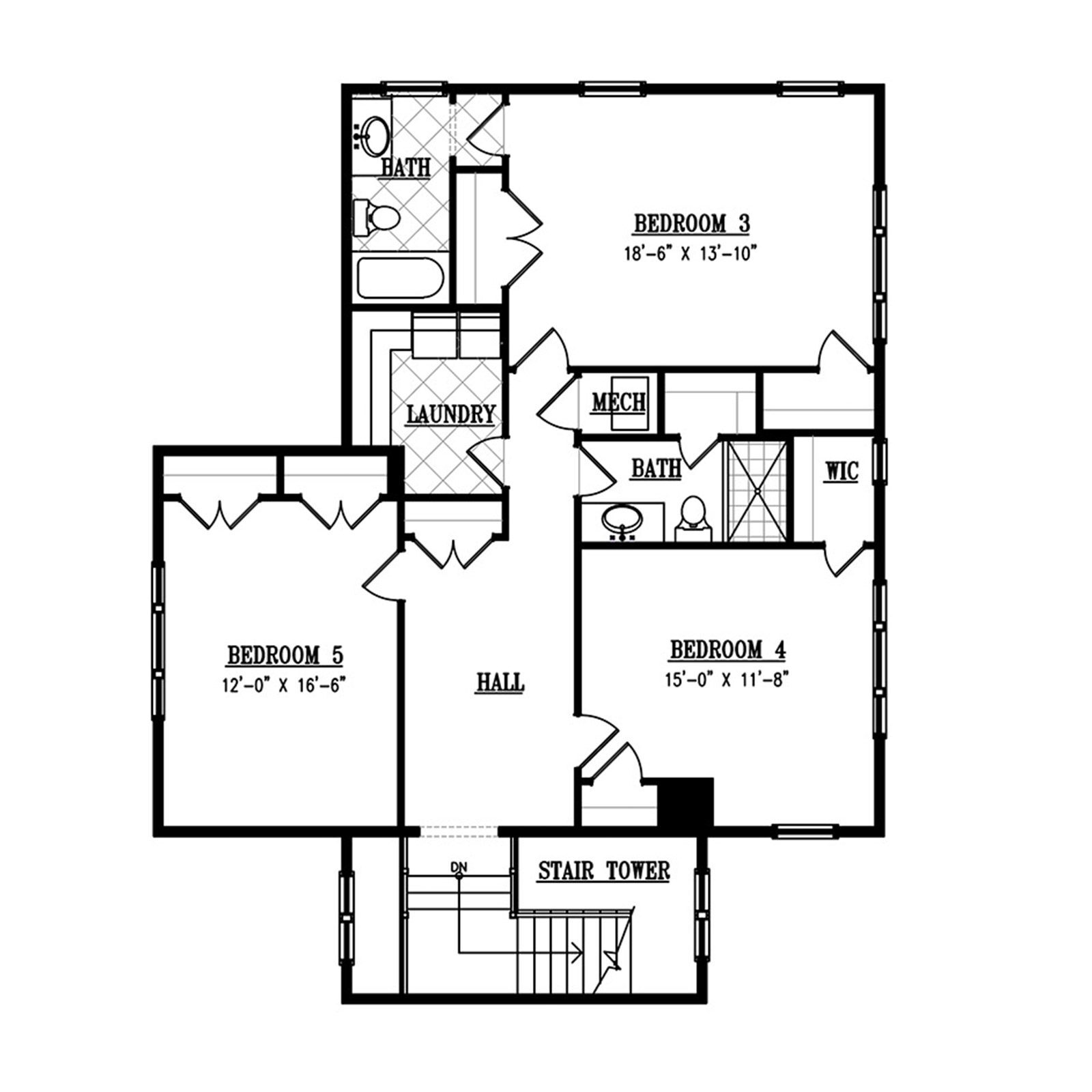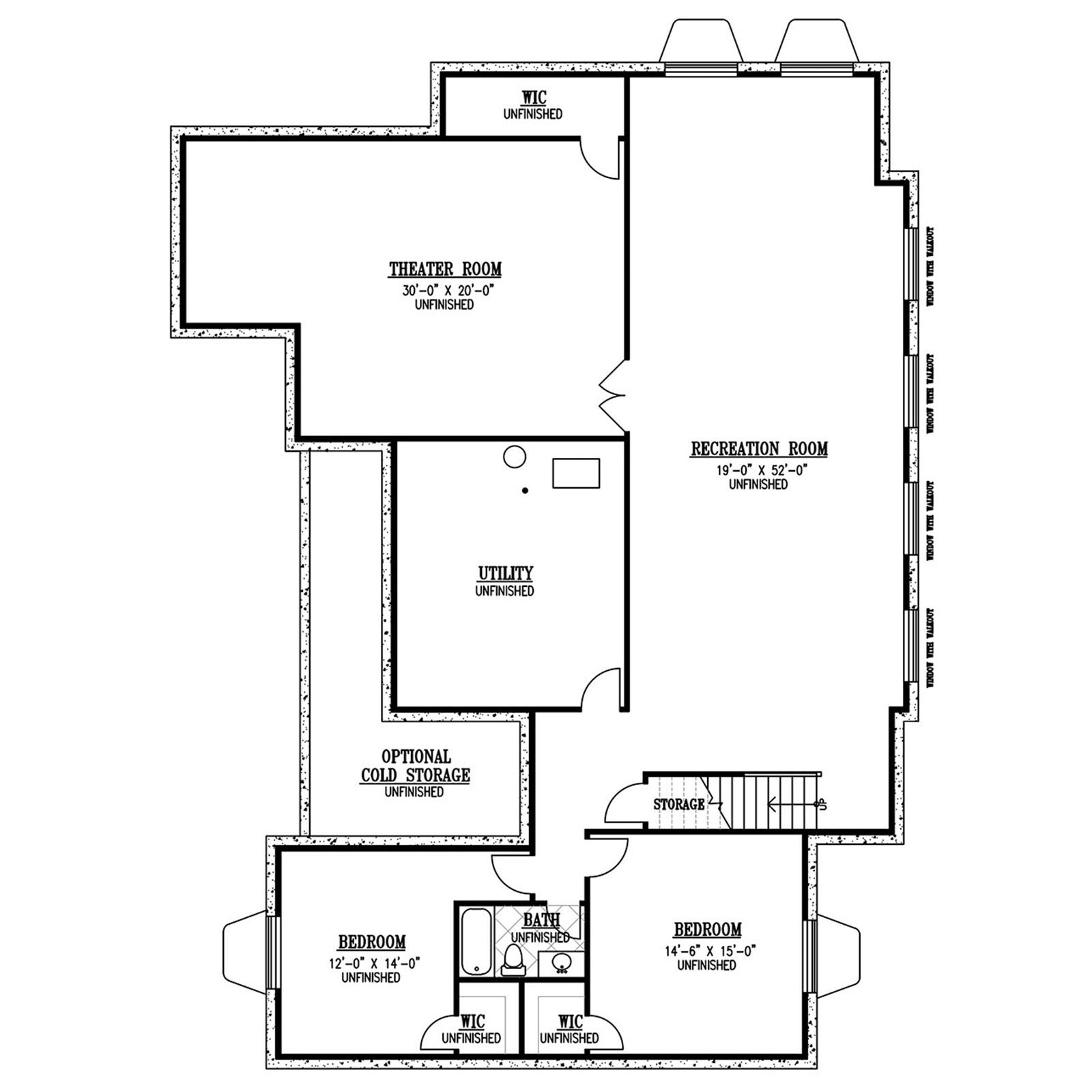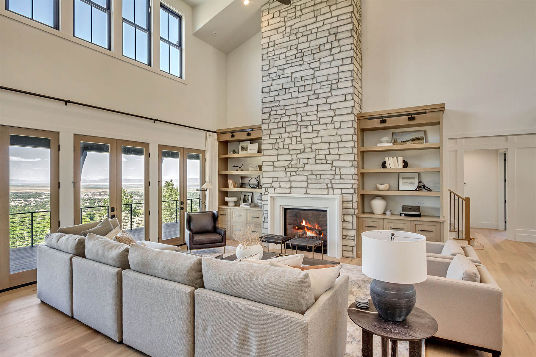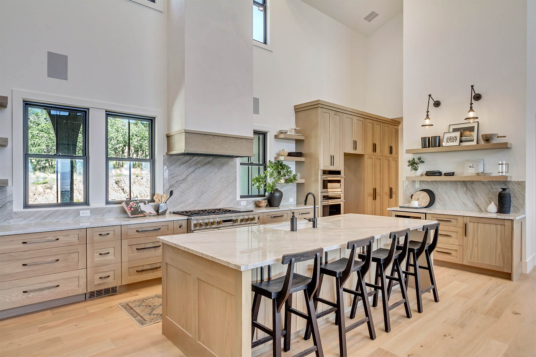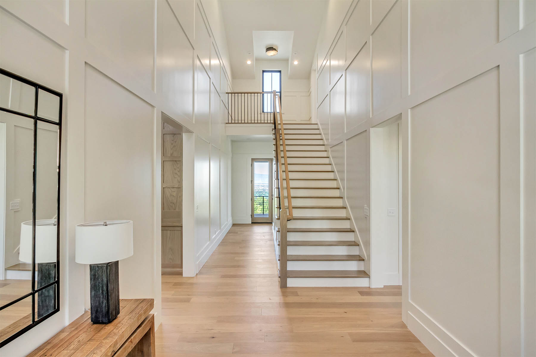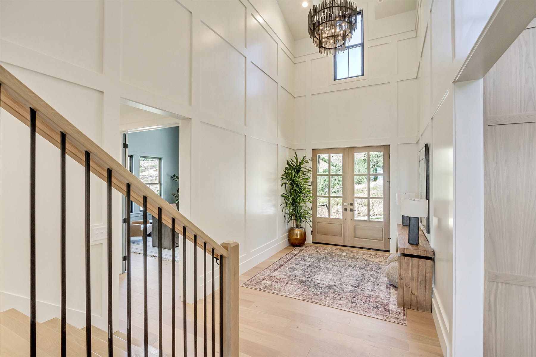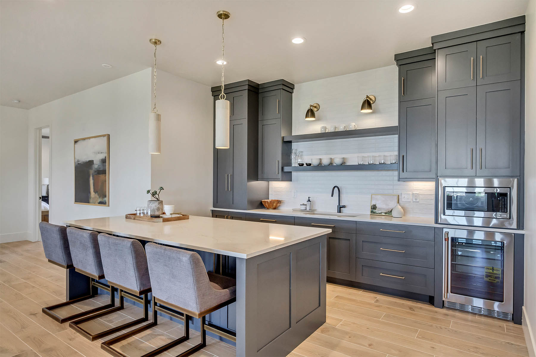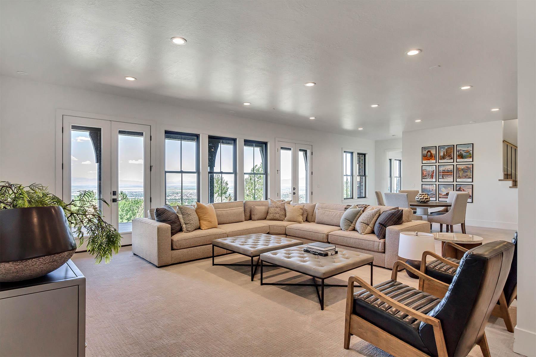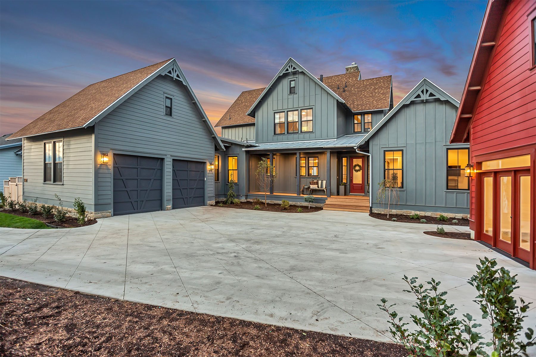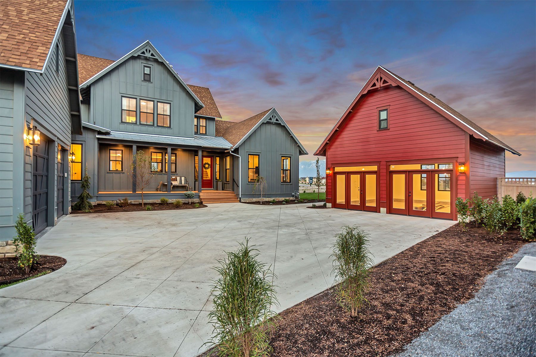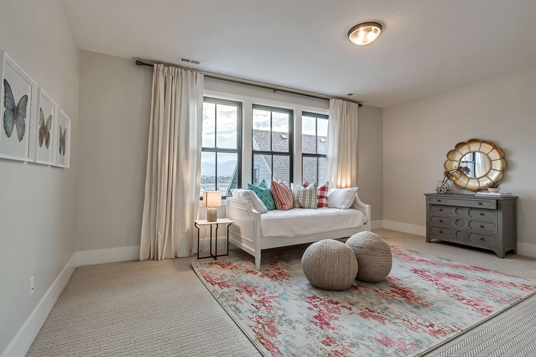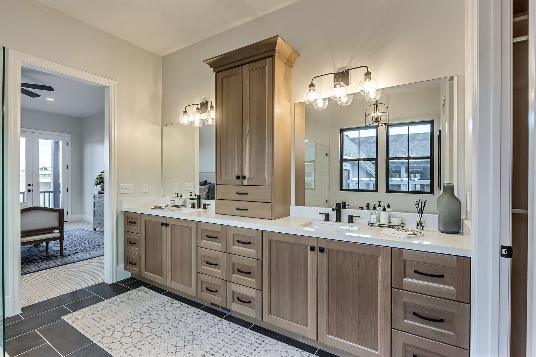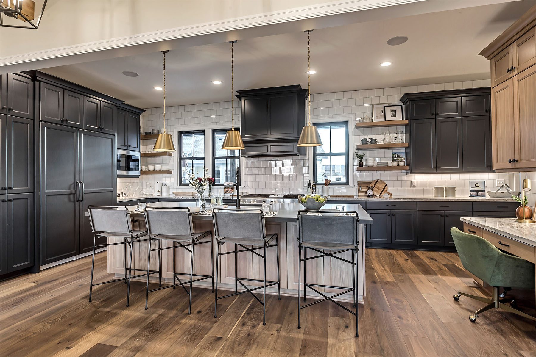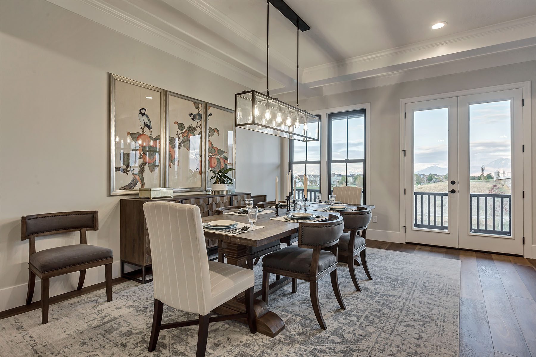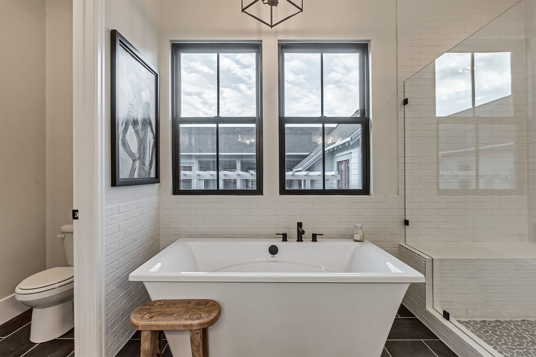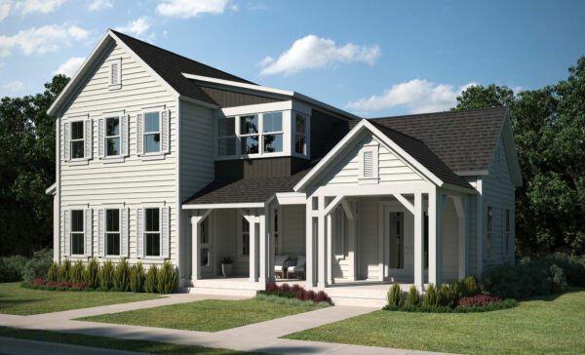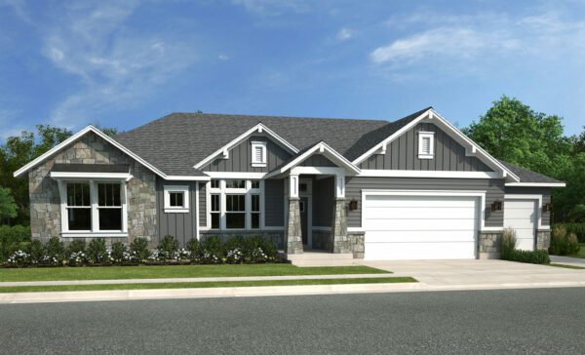6,696
Square Ft.
3,965
Finished
5
Beds
3½
Baths
3
Garage
Sales Agent:

Doug Schwartz
480-363-8928
doug.schwartz@raineyhomes.com
Discover The Reunion from Rainey Homes
The Reunion by Rainey Homes is a beautifully designed and spacious floor plan that offers plenty of room for comfortable living and entertainment. This floor plan boasts huge covered porches, perfect for enjoying the outdoors in any weather, and a gourmet kitchen that is a chef's dream, complete with a hidden pantry for convenient storage. One of the main highlights of the Reunion is its abundance of natural light, creating a warm and inviting atmosphere throughout the home. Additionally, this floor plan offers three available elevations to choose from, each with unique architectural details and finishes.
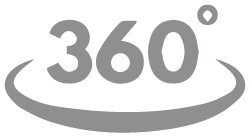 Virtual Tour
Virtual Tour
Take the professional 360 degree virtual tour of our Reunion floor plan.
Photo Gallery
Photos selected may show options that are not standard in all of the homes we build.
Exclusively Offered At
Watermark Village in Daybreak: The Watermark Estate Collection
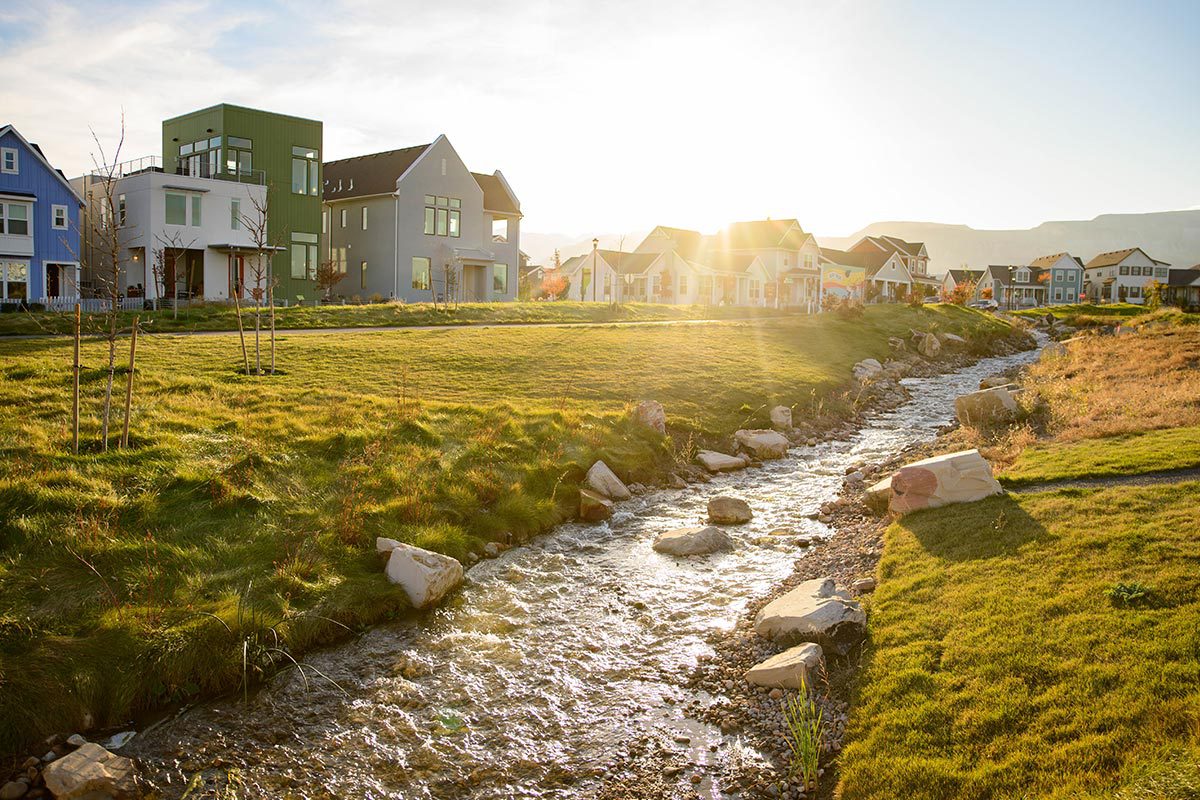
Introducing the Watermark Estate Collection by Rainey Homes, exclusively offered at Watermark Village at Daybreak. Positioned directly alongside the new Watercourse, these single-family luxury homes offer easy access to a myriad of outdoor activities set within Daybreak’s vibrant community landscape.
Reunion Quick Move-Ins
No current available homes with this floor plan. See other available homes here.
Get In Touch
Interested in building a home like this? Get in touch with us today to talk through the process of building a luxury home with Rainey.
This website is secure
Your information is safe with us!
Sales Agent

Doug Schwartz
I've been proudly representing Rainey Homes for over 10 years. Let's chat about your next home.
AIM Realty, Inc.
Preferred Lender:

Closing cost incentives may be available for this home when you use our preferred lender.
(801) 810-6503 | www.Team101.com | West Jordan, UT 84081 | Member FDIC |
 ► Explore 3D Space
► Explore 3D Space 