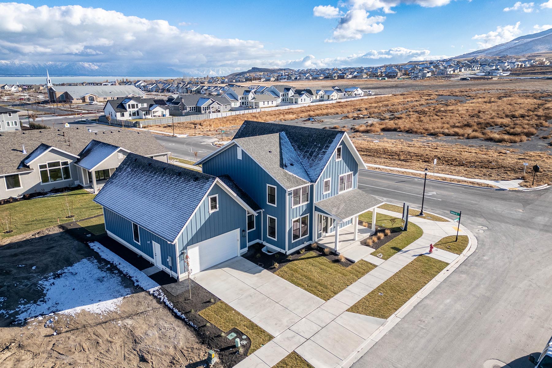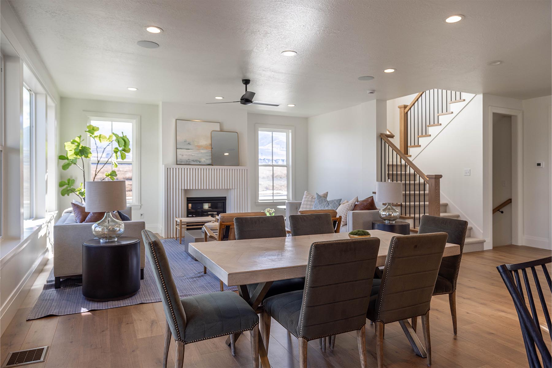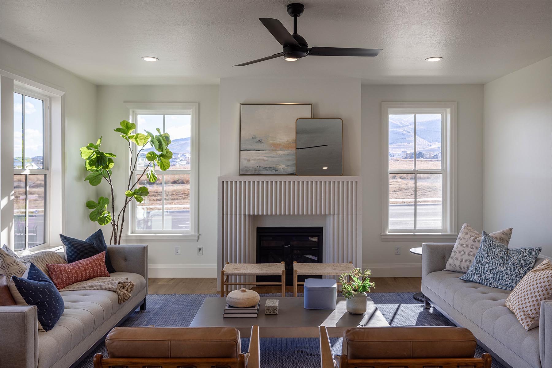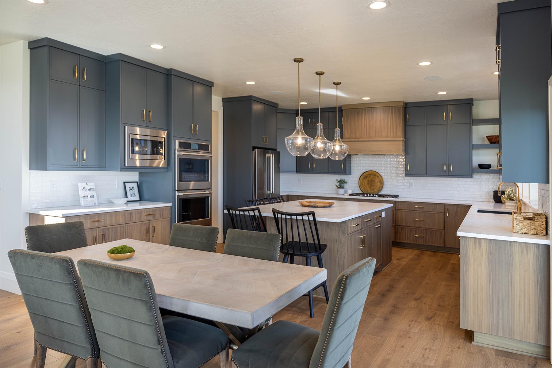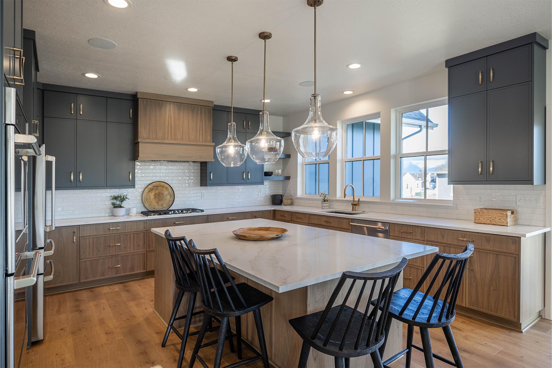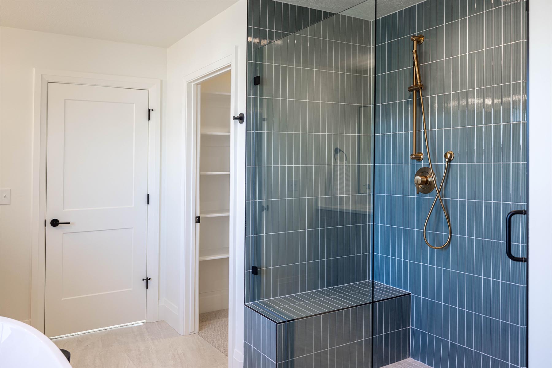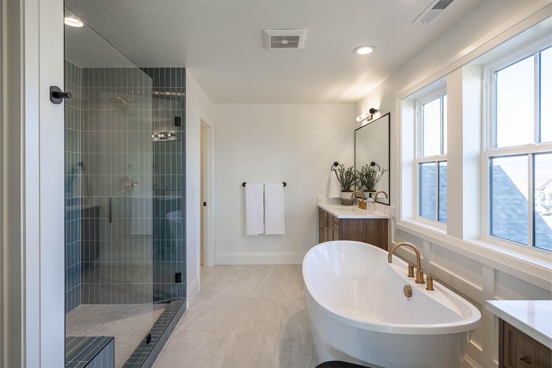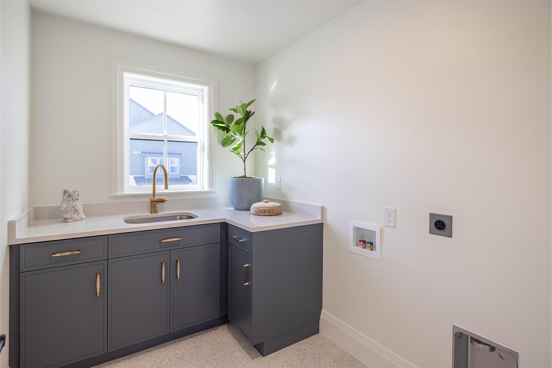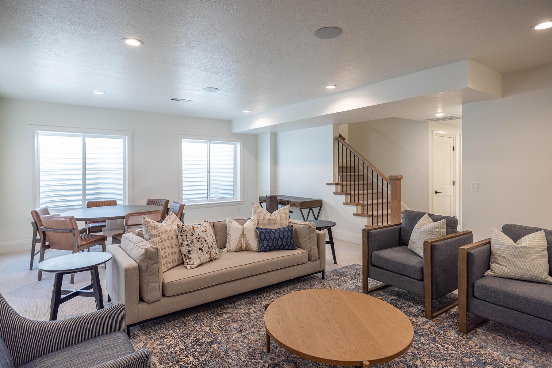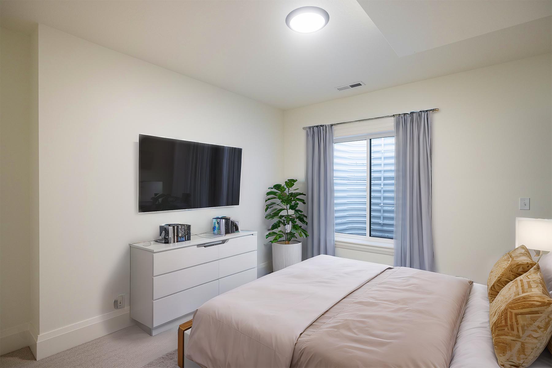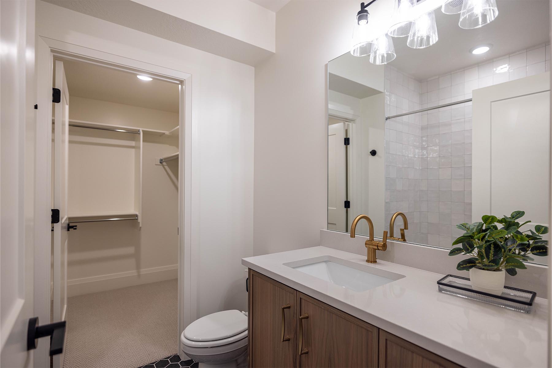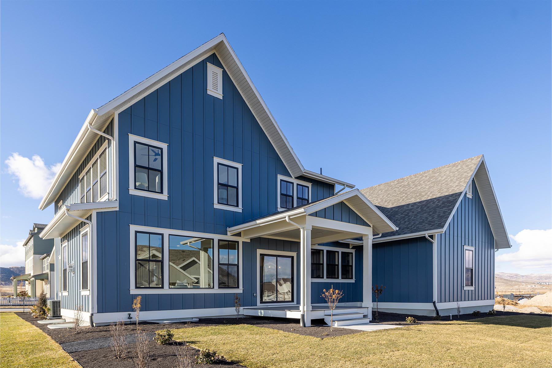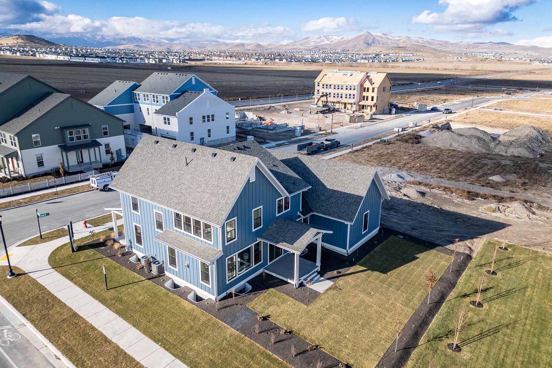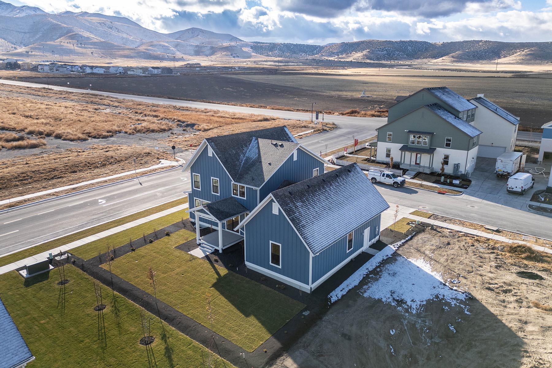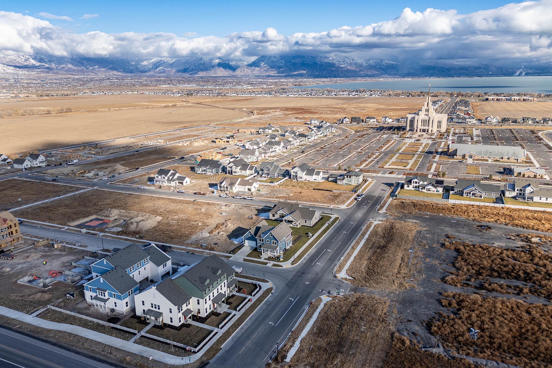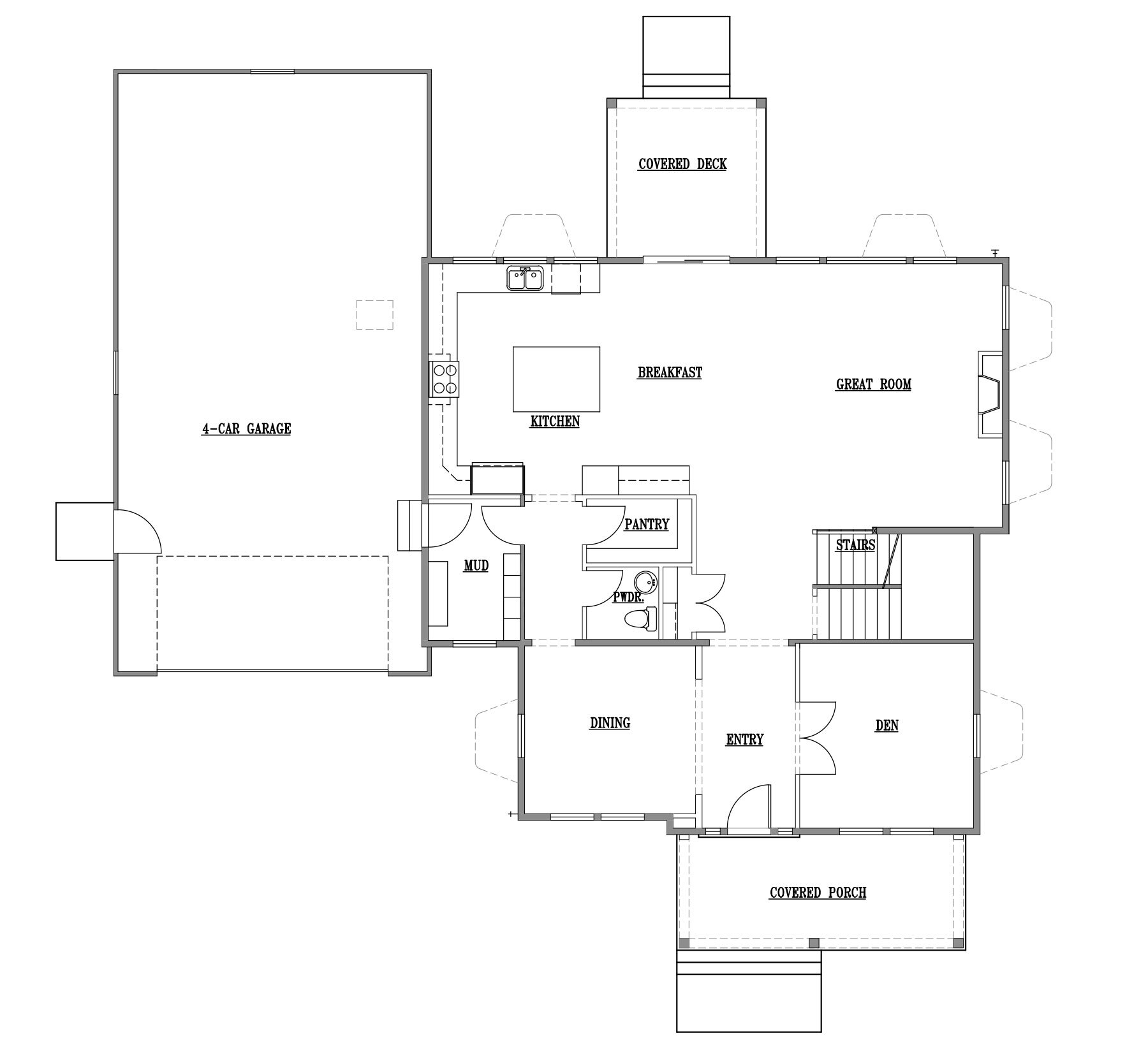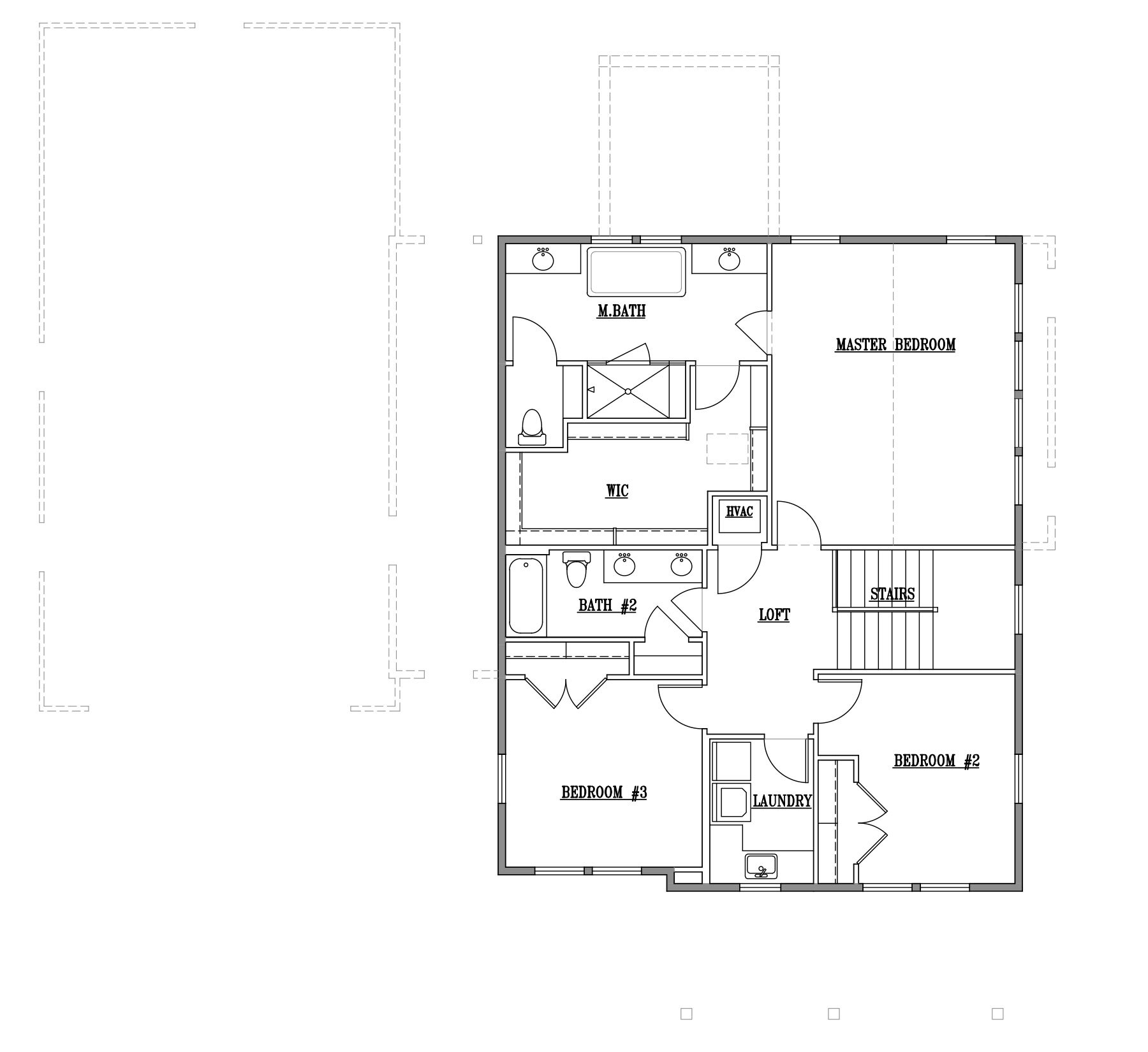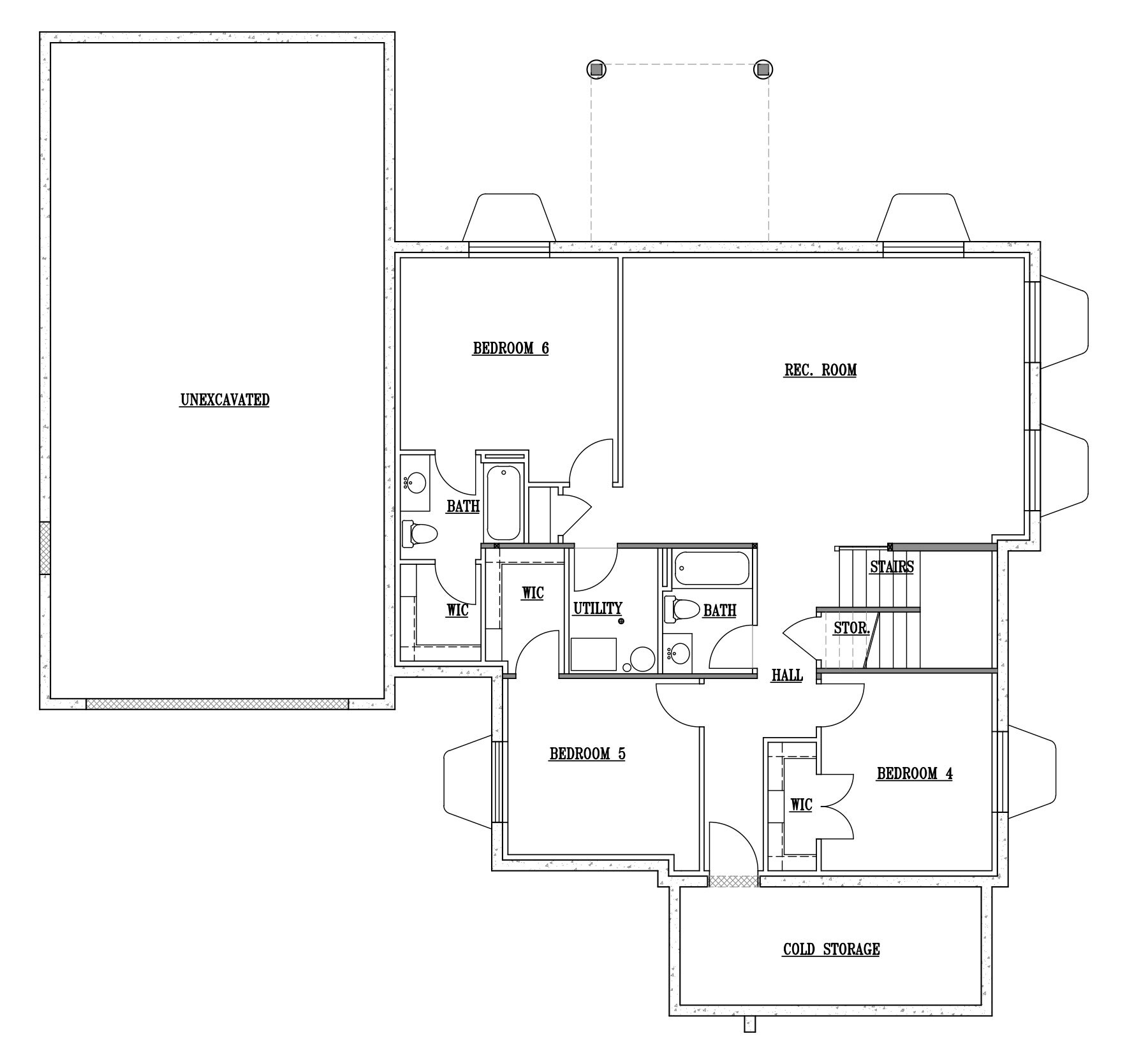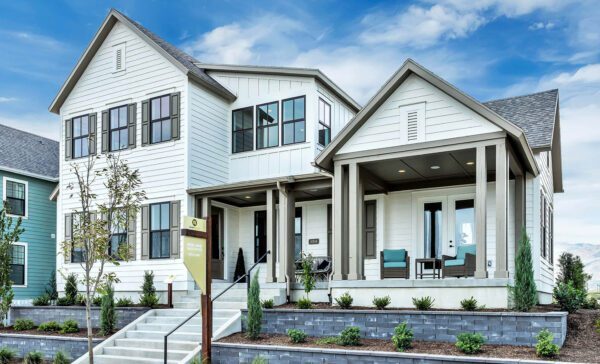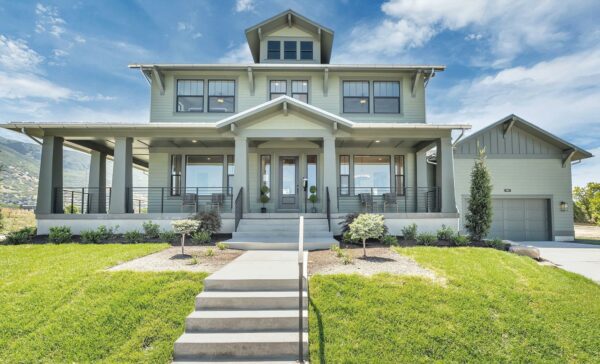4,246
Square Ft.
4,203
Finished
6
Beds
4½
Baths
4
Garage
0.19
Acres
Sales Agent:

Kaylee Thompson
801-675-0960
kaylee.thompson@raineyhomes.com
Model Home at Beacon Pointe in Saratoga Springs
Located in Beacon Pointe, Saratoga Springs' premier master-planned community, The Arlington is the home you've been waiting for! This thoughtfully designed home features an open-concept kitchen, great room, and dining area, along with two versatile flex spaces off the entry—ideal for an office, formal dining, or living room. Upstairs, the vaulted primary suite offers dual vanities, a freestanding tub, a luxurious shower, and a spacious walk-in closet. Two additional bedrooms, a full bath, and the laundry room are also conveniently located upstairs. The finished basement adds two more bedrooms, a bathroom, and a large recreation room, providing even more space to relax and entertain.
 Virtual Tour
Virtual Tour
Take the professional 360 degree virtual tour of our Arlington Farmhouse floor plan.
Get In Touch
Interested in building a home like this? Get in touch with us today to talk through the process of building a luxury home with Rainey.
This website is secure
Your information is safe with us!
Sales Agent

Kaylee Thompson
I've been proudly representing Rainey Homes for over 6 years. Let's chat about your next home.
AIM Realty, Inc.
Preferred Lender:

Closing cost incentives may be available for this home when you use our preferred lender.
(801) 810-6503 | www.Team101.com | West Jordan, UT 84081 | Member FDIC |
 ► Explore 3D Space
► Explore 3D Space 

