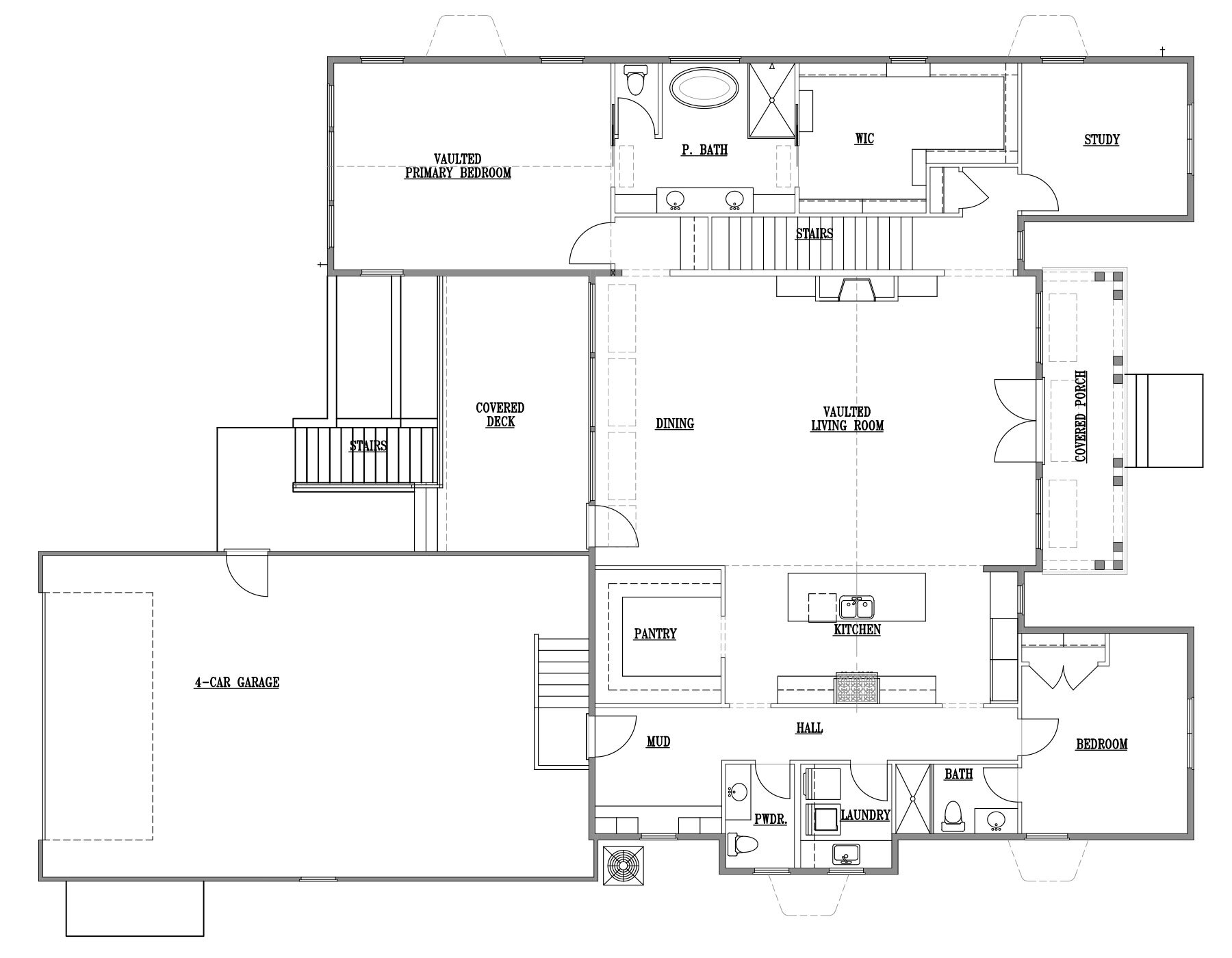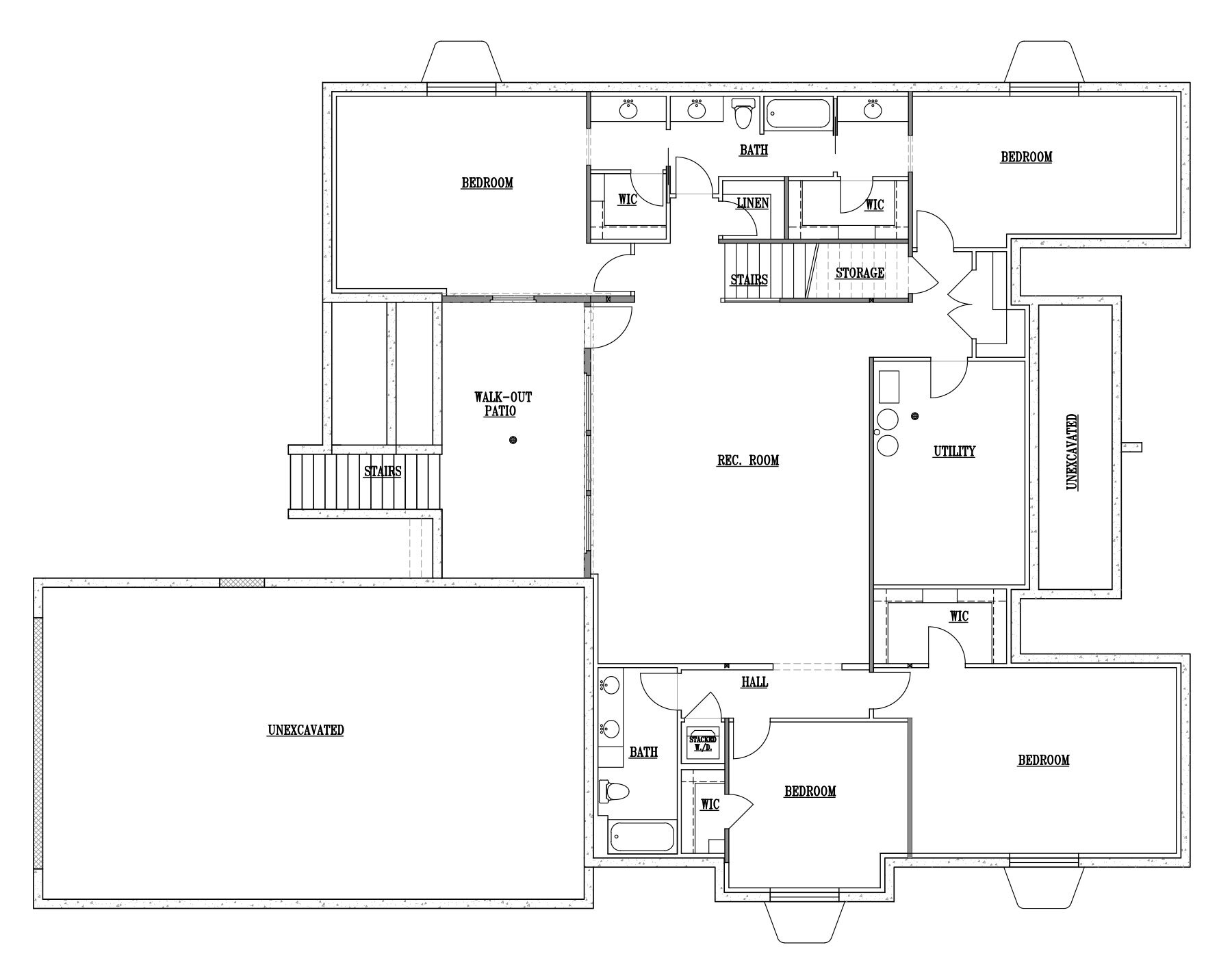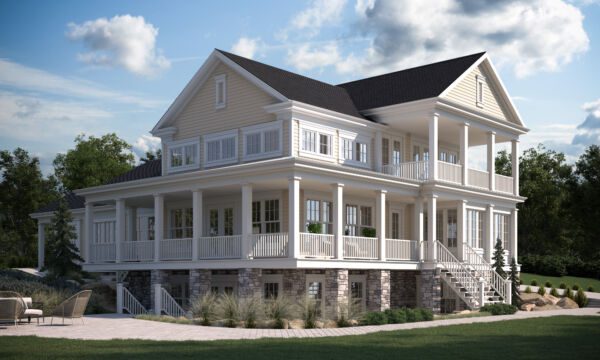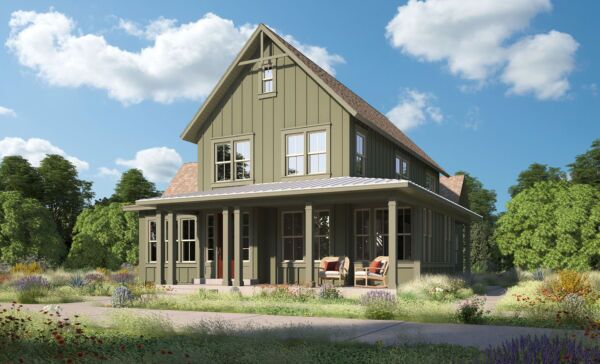5,018
Square Ft.
4,833
Finished
6
Beds
4½
Baths
4
Garage
Sales Agent:

Taylor Winget
801-680-5386
taylor.winget@raineyhomes.com
Discover The Wallace from Rainey Homes
Experience luxury living in this rambler by Rainey Homes, located in Terraine, West Jordan’s premier master-planned community. The main level features a vaulted owner’s suite with a spacious walk-in closet, a private study, and a gourmet kitchen with high-end finishes, a large pantry, and built-ins framing a cozy fireplace in the vaulted living room. A guest suite with a private bath and access to a covered deck and patio complete the main floor. The fully finished walk-out basement offers a rec room, four bedrooms, two baths, and a second laundry area, combining style and functionality.
 Virtual Tour
Virtual Tour
Take the professional 360 degree virtual tour of our Wallace floor plan.
Exclusively Offered At
Terraine: West Jordan’s Premiere Master-Planned Community
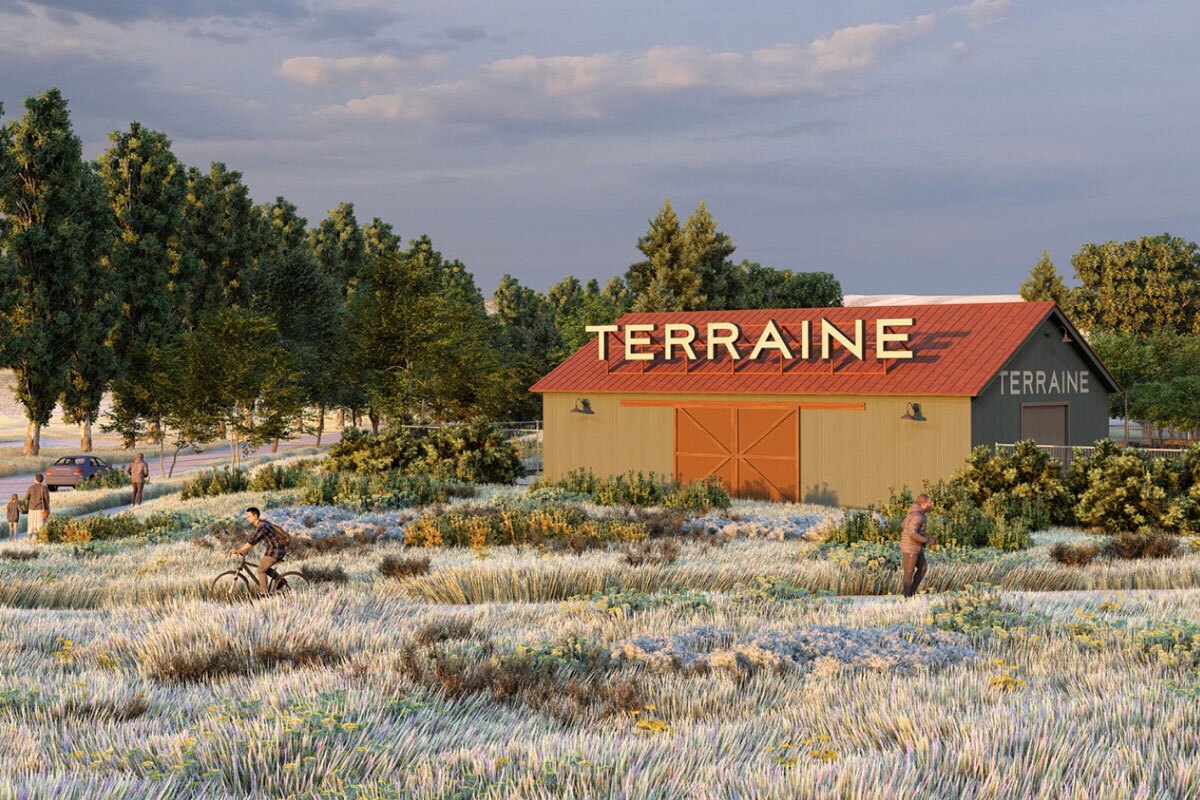
Wallace Quick Move-Ins
No current available homes with this floor plan. See other available homes here.
Get In Touch
Interested in building a home like this? Get in touch with us today to talk through the process of building a luxury home with Rainey.
This website is secure
Your information is safe with us!
Sales Agent

Kaylee Thompson
I've been proudly representing Rainey Homes for over 6 years. Let's chat about your next home.
AIM Realty, Inc.
Preferred Lender:

Closing cost incentives may be available for this home when you use our preferred lender.
(801) 810-6503 | www.Team101.com | West Jordan, UT 84081 | Member FDIC |
 ► Explore 3D Space
► Explore 3D Space 