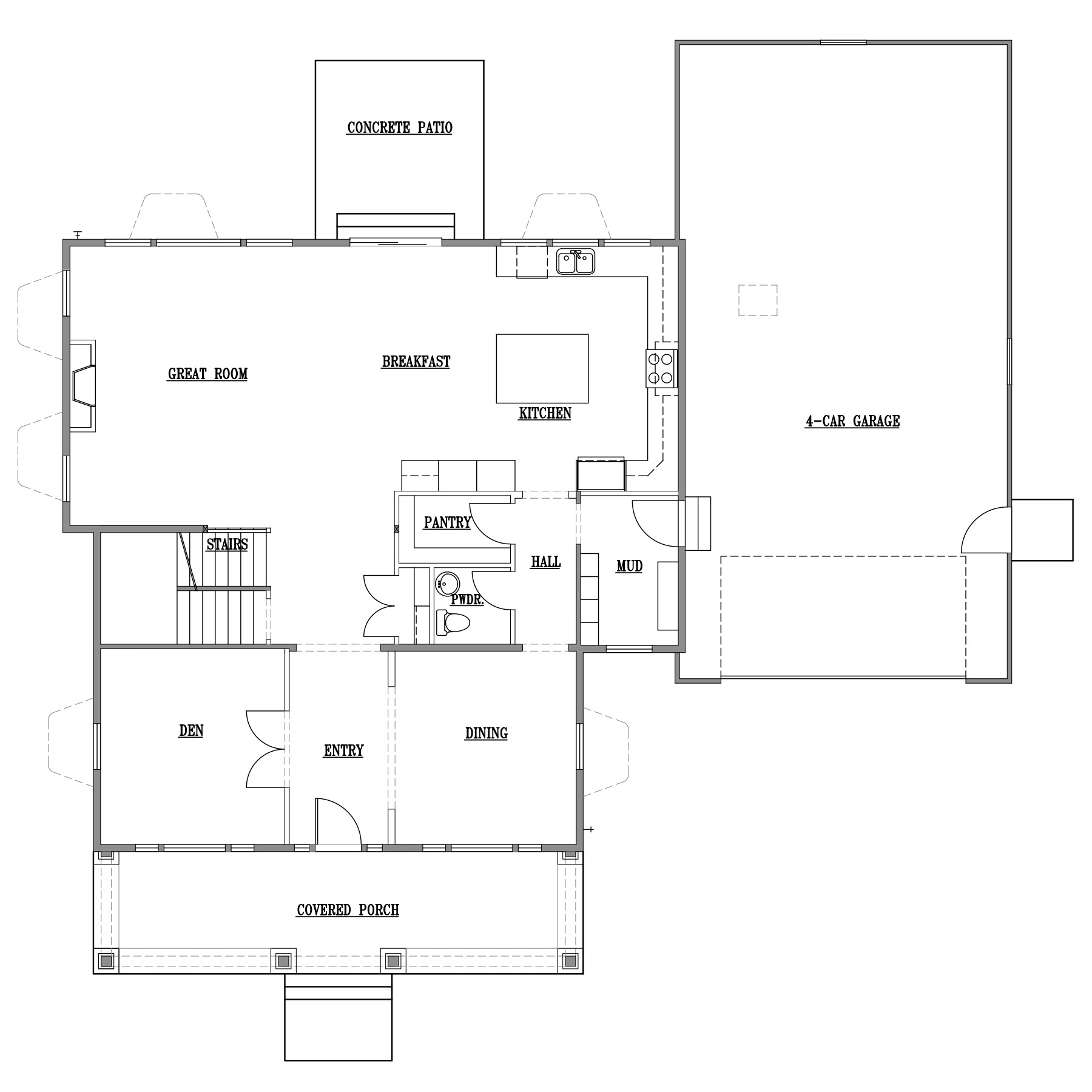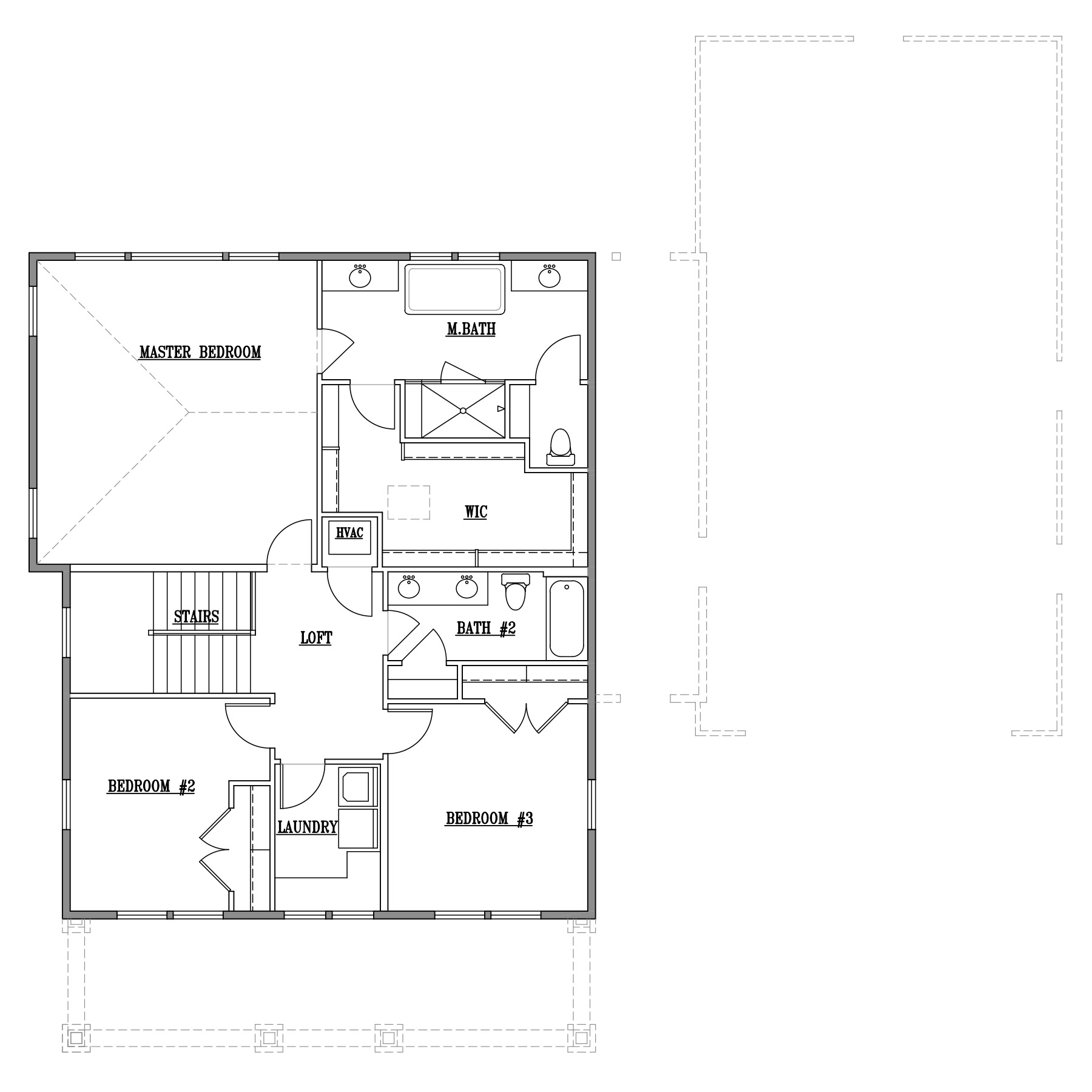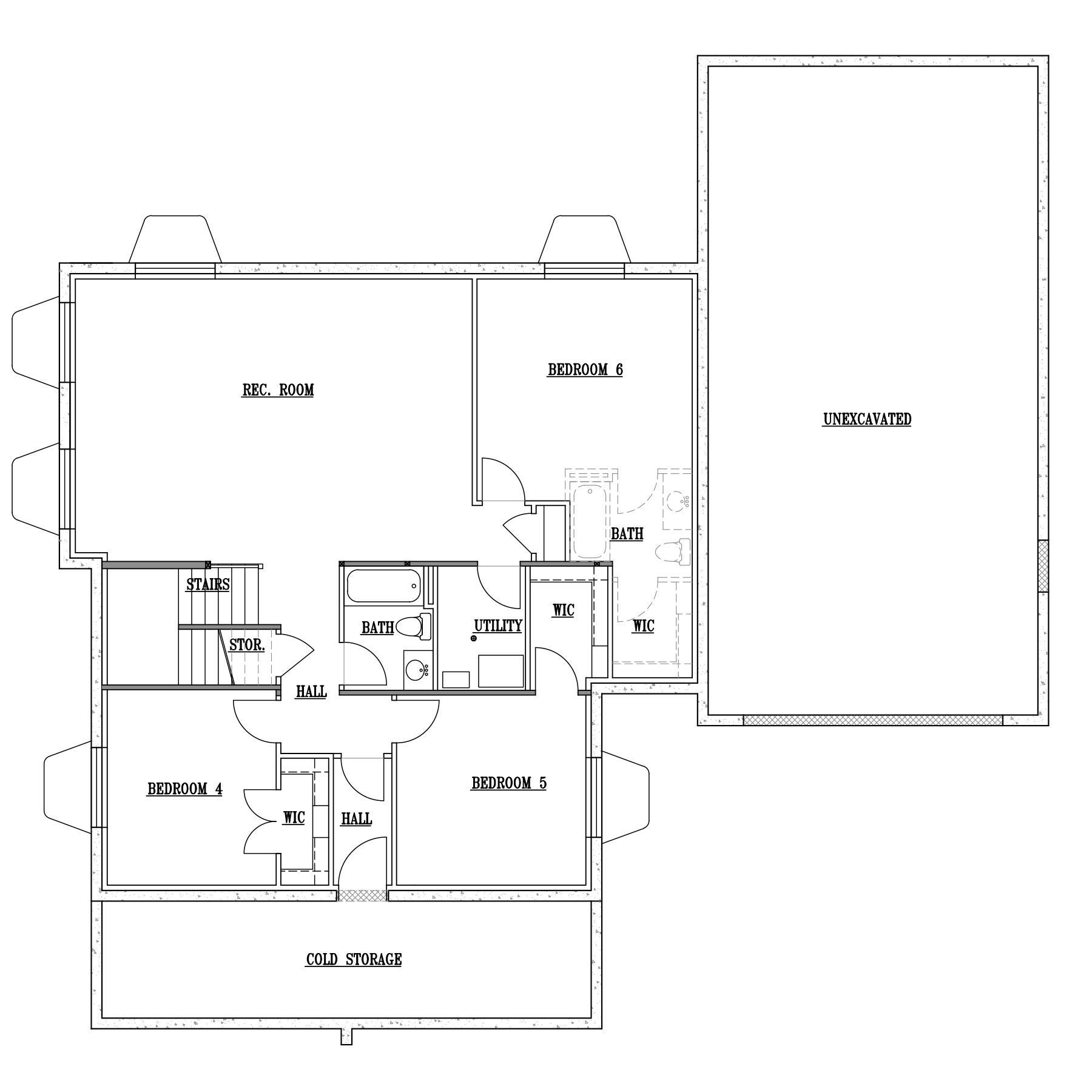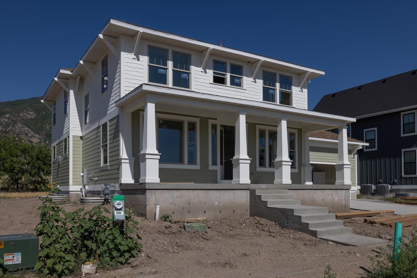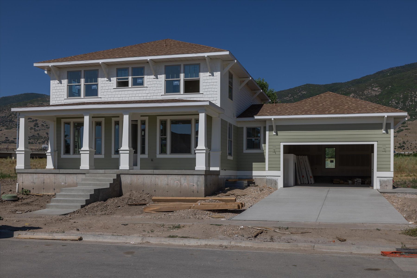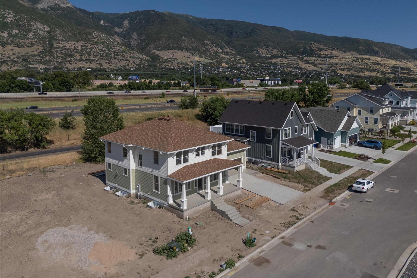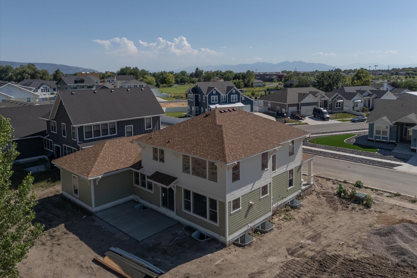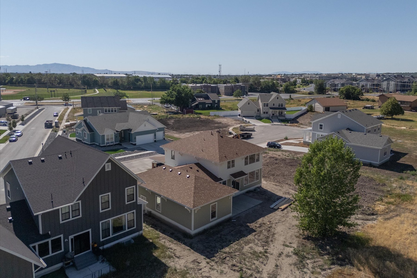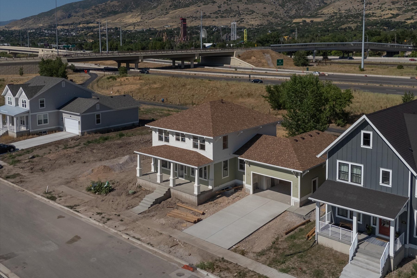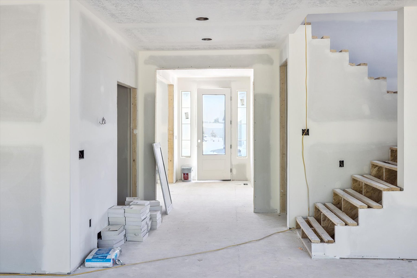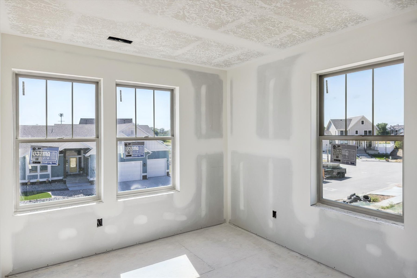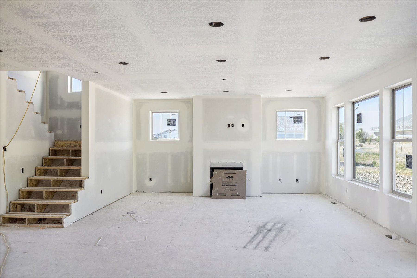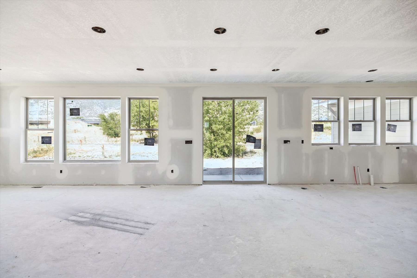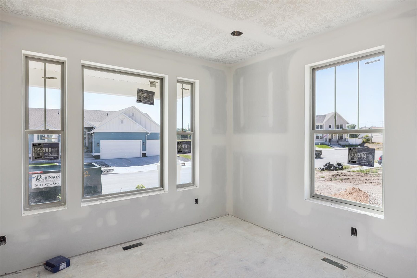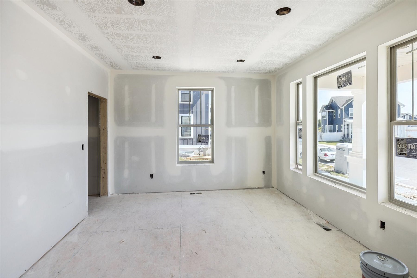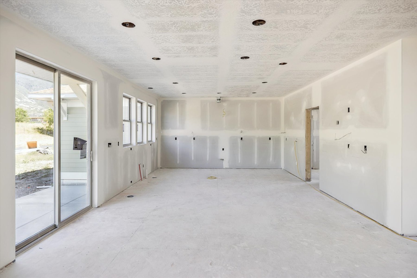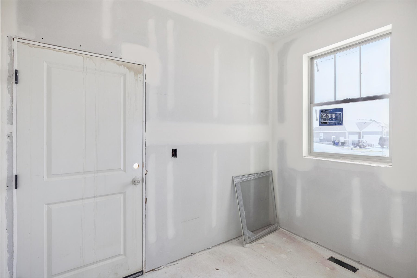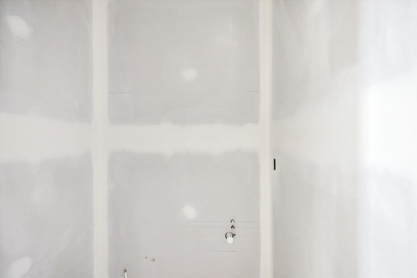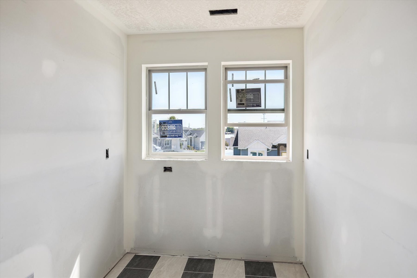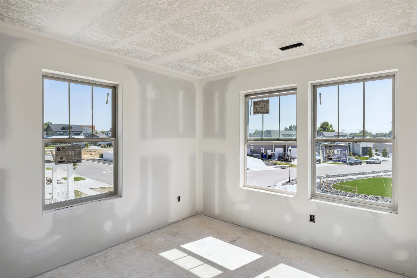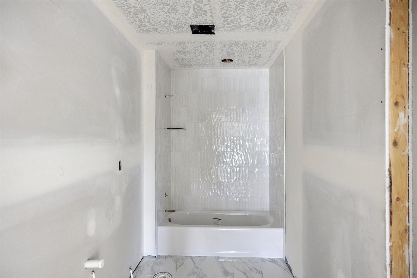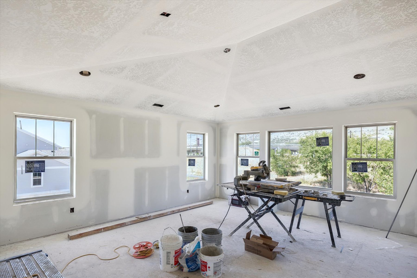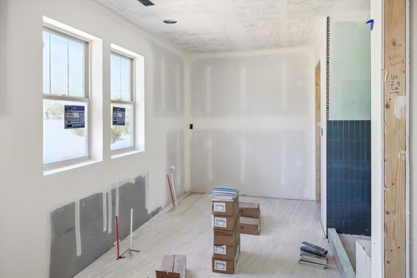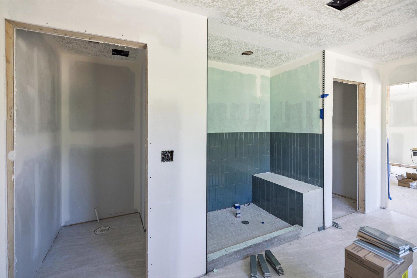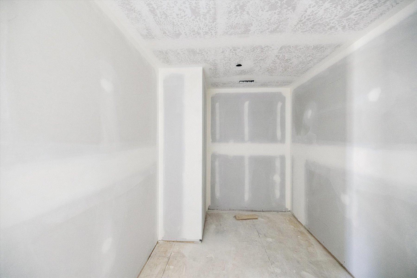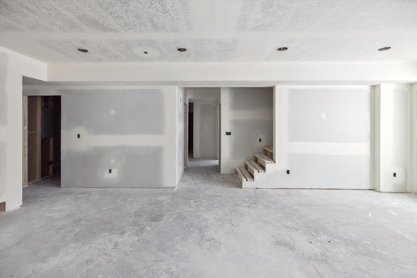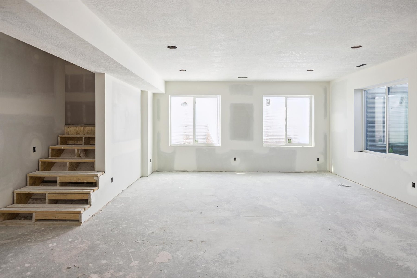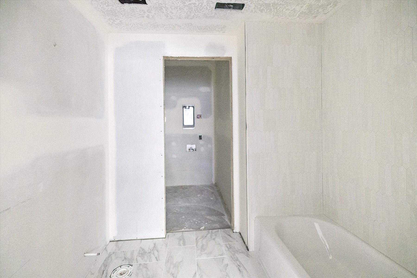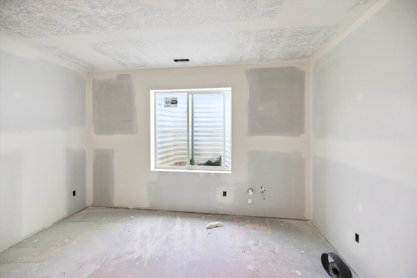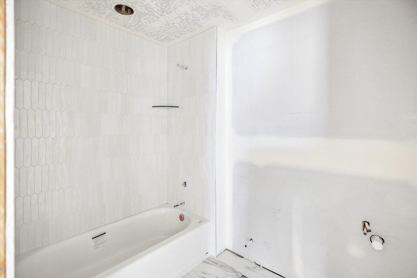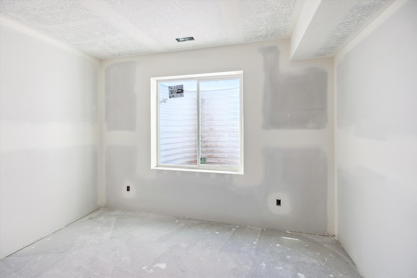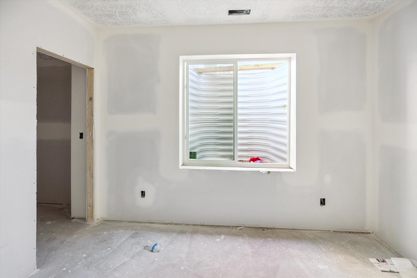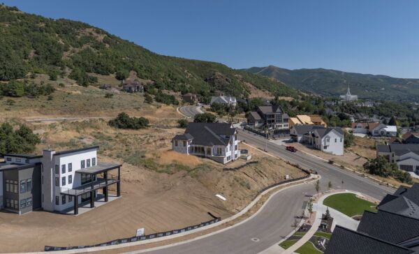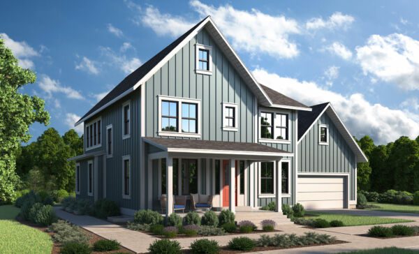4,314
Square Ft.
3,973
Finished
5
Beds
3½
Baths
4
Garage
0.18
Acres
Sales Agent:

Doug Schwartz
480-363-8928
doug.schwartz@raineyhomes.com
Arlington Floor Plan
Craftsman II Elevation
Coming Soon to Mountain View Estates
The Arlington Craftsman is designed for comfortable living and flexible spaces. Enjoy an open concept kitchen, breakfast nook, and great room, with a convenient mudroom and powder bath located just off the nook. Two flex rooms off the entry provide endless options for a home office, formal living, or dining room. Upstairs, the vaulted primary suite offers a relaxing escape with dual vanities, a freestanding tub, a spacious shower, and a large walk-in closet. The second level also includes two additional bedrooms, a full bathroom, and a laundry room. The partially finished basement adds even more space with two bedrooms, a bathroom, and a large recreation room.
Photo Gallery
Photos are of actual home (as of July 7th, 2025).
Exclusively Offered At
Mountain View Estates in Farmington, UT
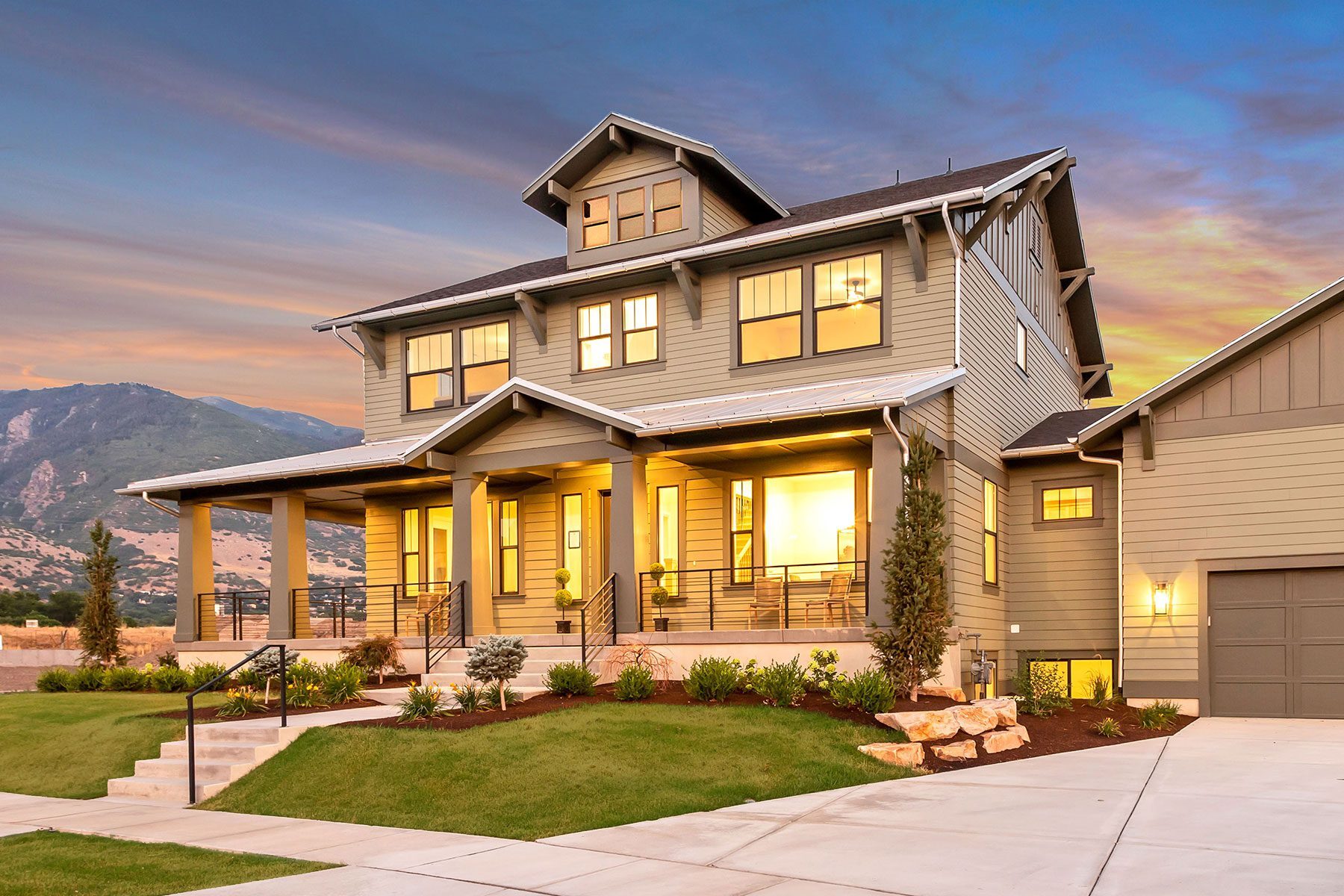
Explore More Quick Move-Ins From Rainey Homes
*Prices subject to change at any time
VIP List Sign Up
Interested in this and other Rainey Homes? Sign up for our VIP list and stay connected with us.
This website is secure
Your information is safe with us!
Sales Agent

Doug Schwartz
I've been proudly representing Rainey Homes for over 10 years. Let's chat about your next home.
AIM Realty, Inc.
Preferred Lender:

Closing cost incentives may be available for this home when you use our preferred lender.
(801) 810-6503 | www.Team101.com | West Jordan, UT 84081 | Member FDIC |
