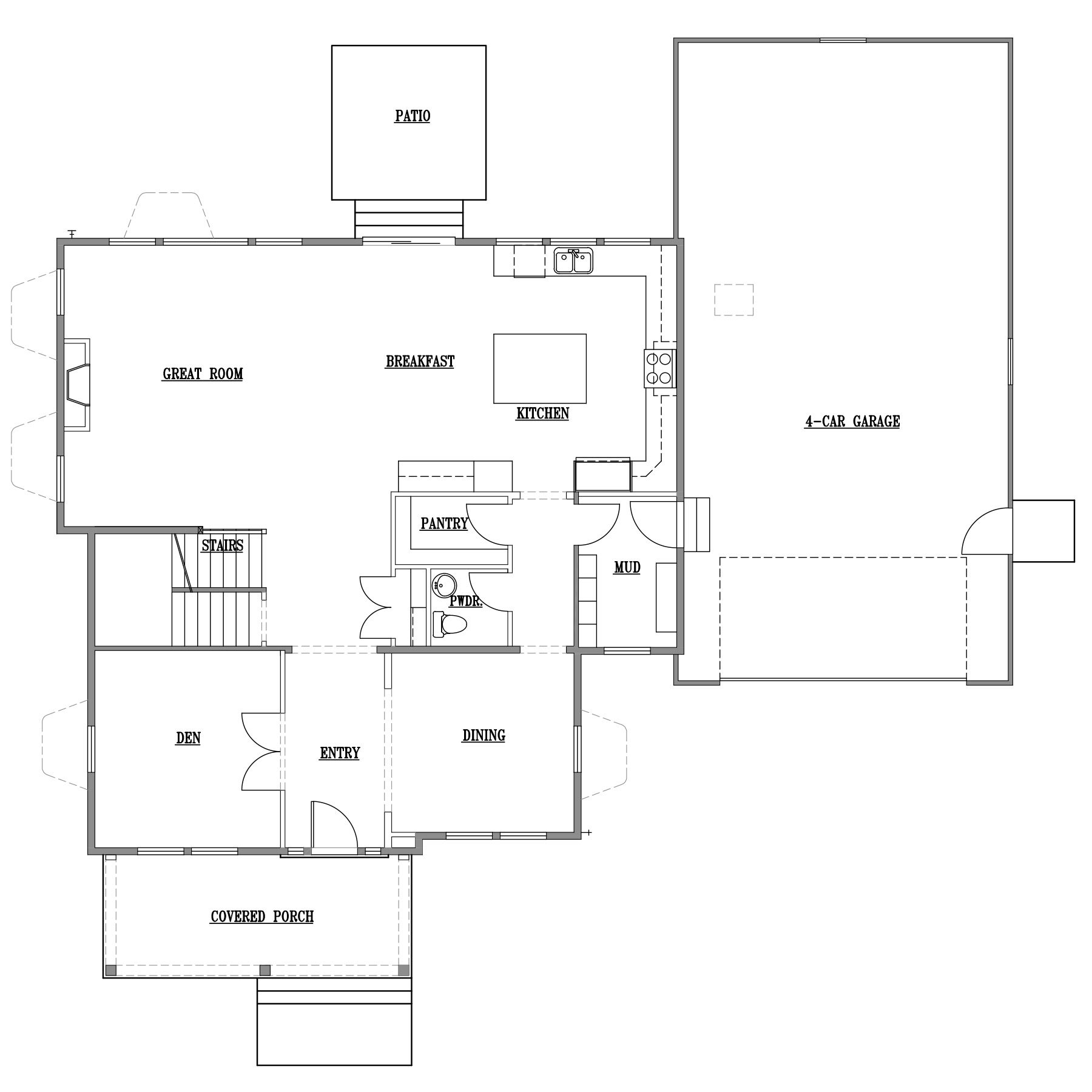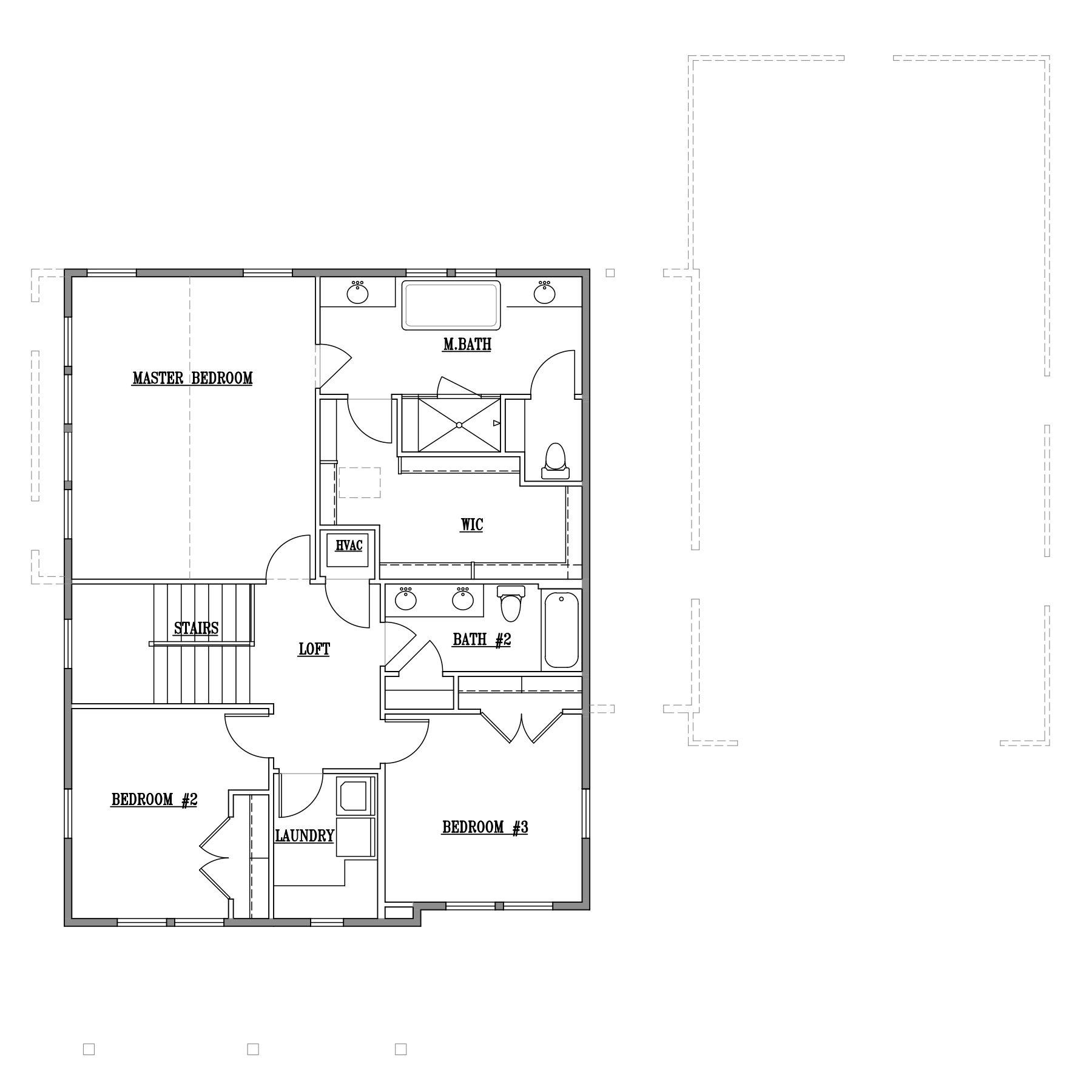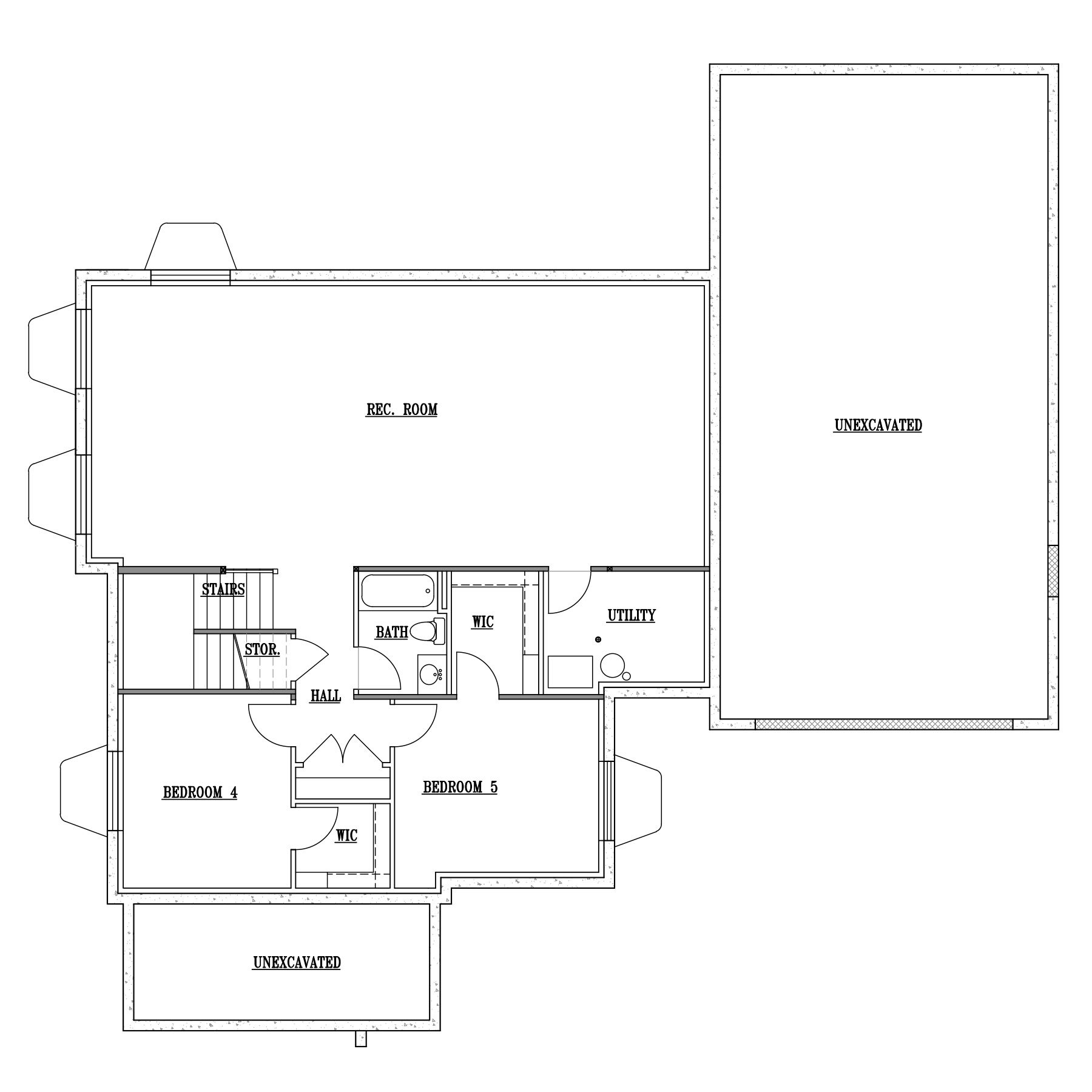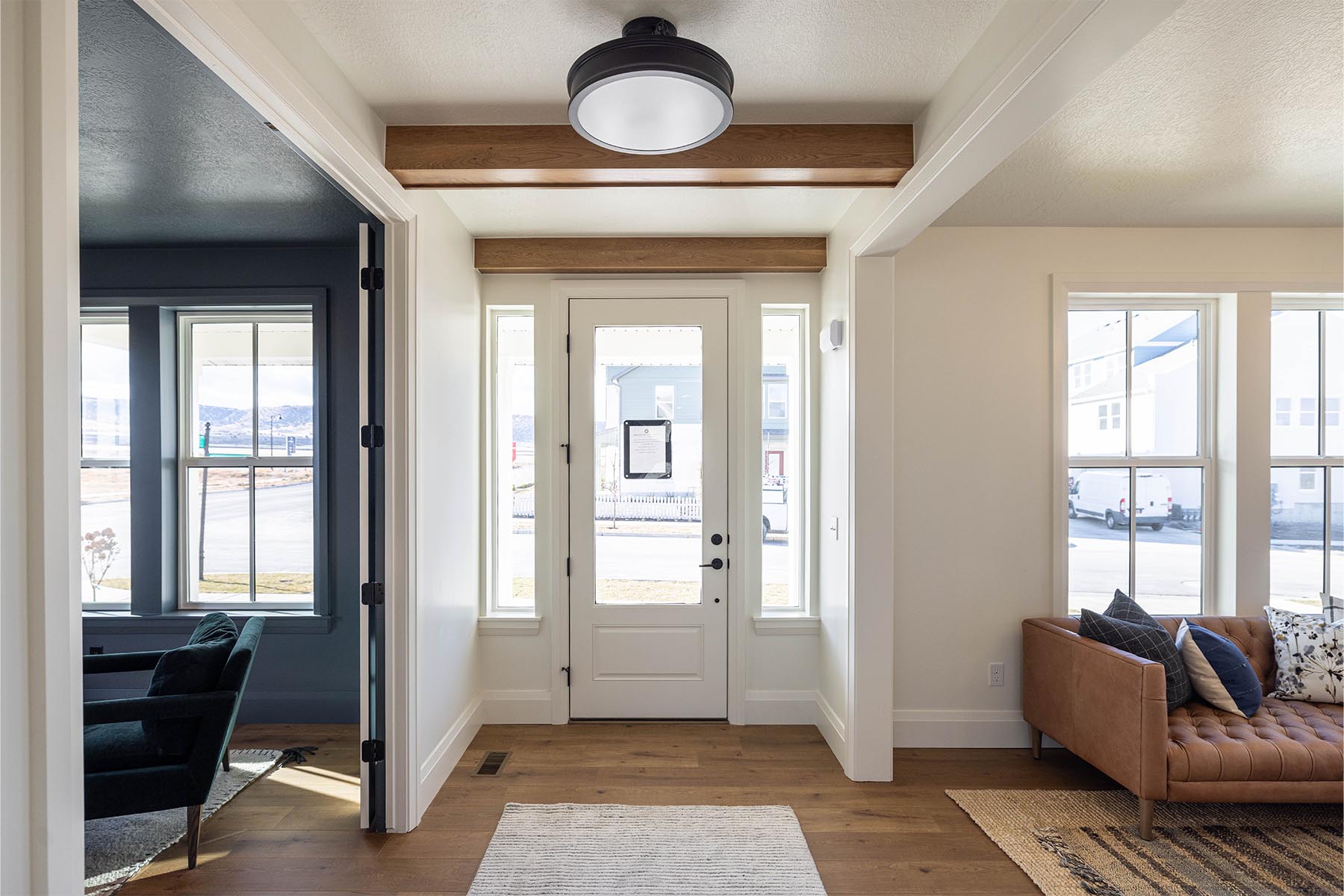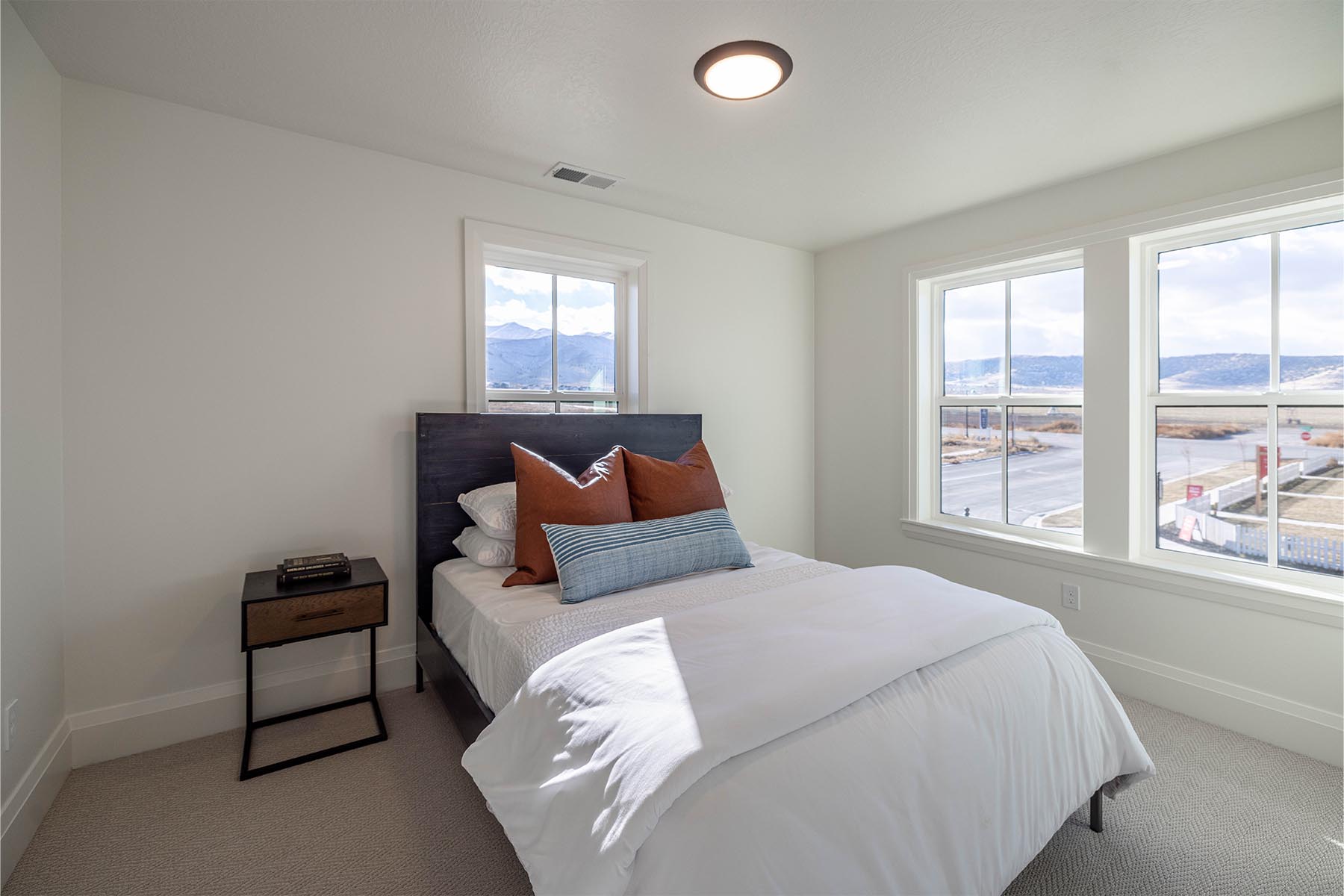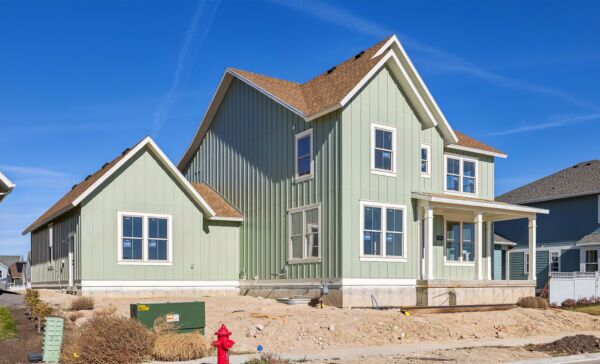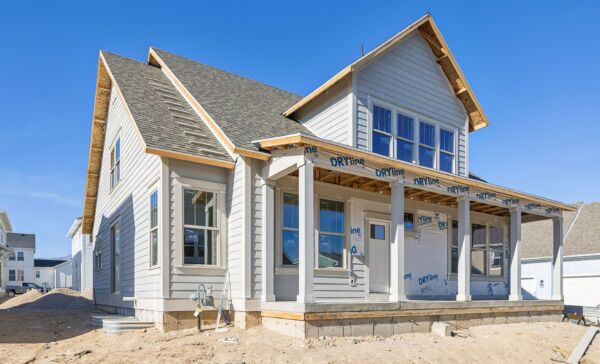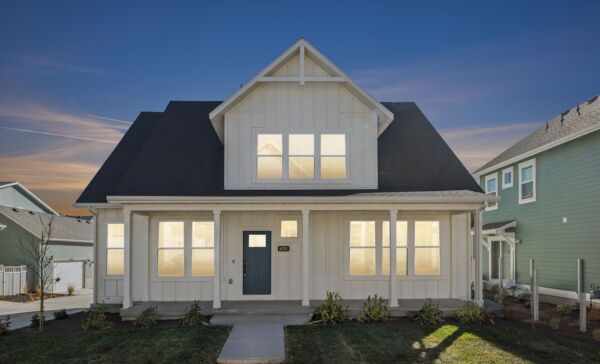4,246
Square Ft.
4,203
Finished
5
Beds
3½
Baths
4
Garage
0.20
Acres
Sales Agent:

Taylor Winget
801-680-5386
taylor.winget@raineyhomes.com
Coming Soon to Terraine
Estimated Completion: Fall 2025
The Arlington Farmhouse at Terraine in West Jordan is the home you’ve been waiting for! Part of the exclusive Northlight Collection, this beautifully designed residence offers a perfect blend of comfort, flexibility, and style. The main level features an open-concept kitchen, breakfast nook, and spacious great room—ideal for both everyday living and entertaining. Just off the nook, you’ll find a convenient mudroom and powder bath. Two versatile flex spaces near the entry allow for endless possibilities, whether you need a home office, formal dining room, or additional lounge area. Upstairs, the vaulted primary suite is a true retreat with dual vanities, a freestanding soaking tub, a luxurious walk-in shower, and an oversized walk-in closet. Two more bedrooms, a full bathroom, and a well-placed laundry room complete the second floor. The walkout basement is partially finished with two additional bedrooms, another full bath, and a large recreation room that’s perfect for movie nights, game days, or relaxing with friends and family.
Photo Gallery
Photos are of a different home with a similar floor plan.
Exclusively Offered At
Terraine: West Jordan’s Premiere Master-Planned Community
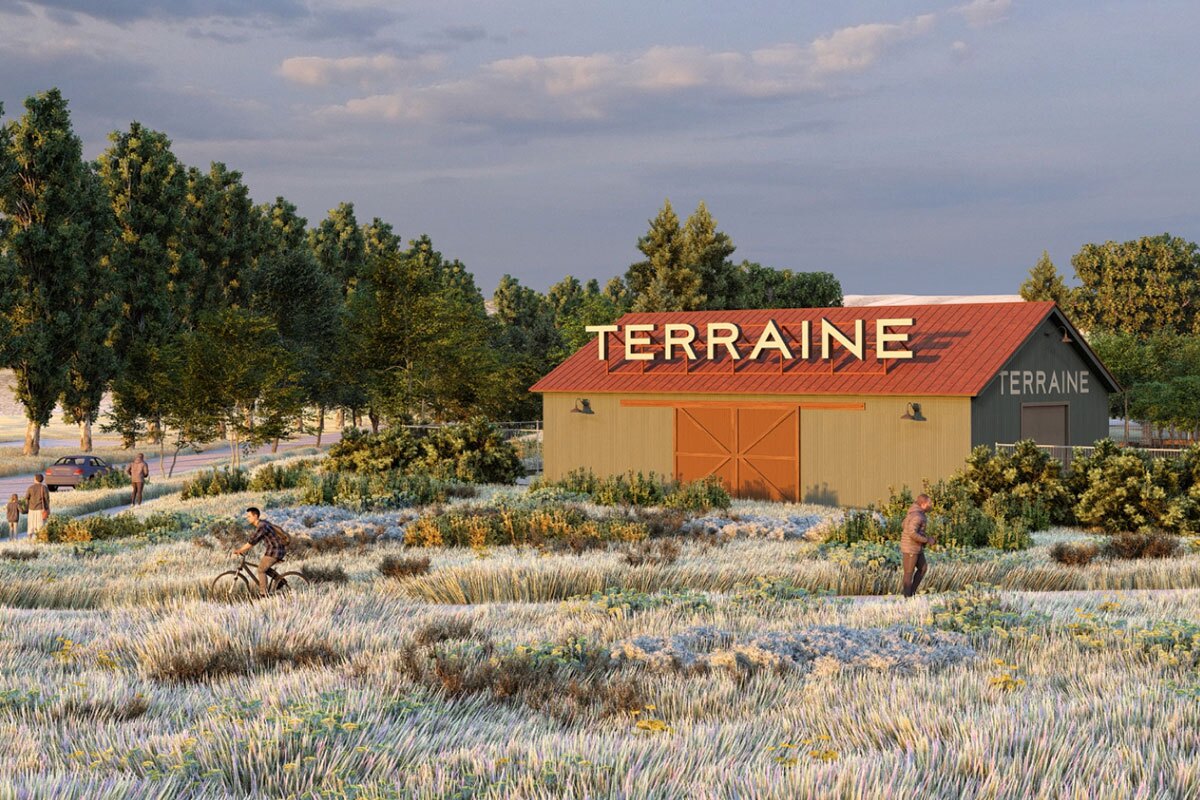
Explore More Quick Move-Ins From Rainey Homes
*Prices subject to change at any time
VIP List Sign Up
Interested in this and other Rainey Homes? Sign up for our VIP list and stay connected with us.
This website is secure
Your information is safe with us!
Sales Agent

Taylor Winget
I'm proud to represent Rainey Homes, where quality and design meet. Let’s find your next home!
AIM Realty, Inc.
Preferred Lender:

Closing cost incentives may be available for this home when you use our preferred lender.
(801) 810-6503 | www.Team101.com | West Jordan, UT 84081 | Member FDIC |
