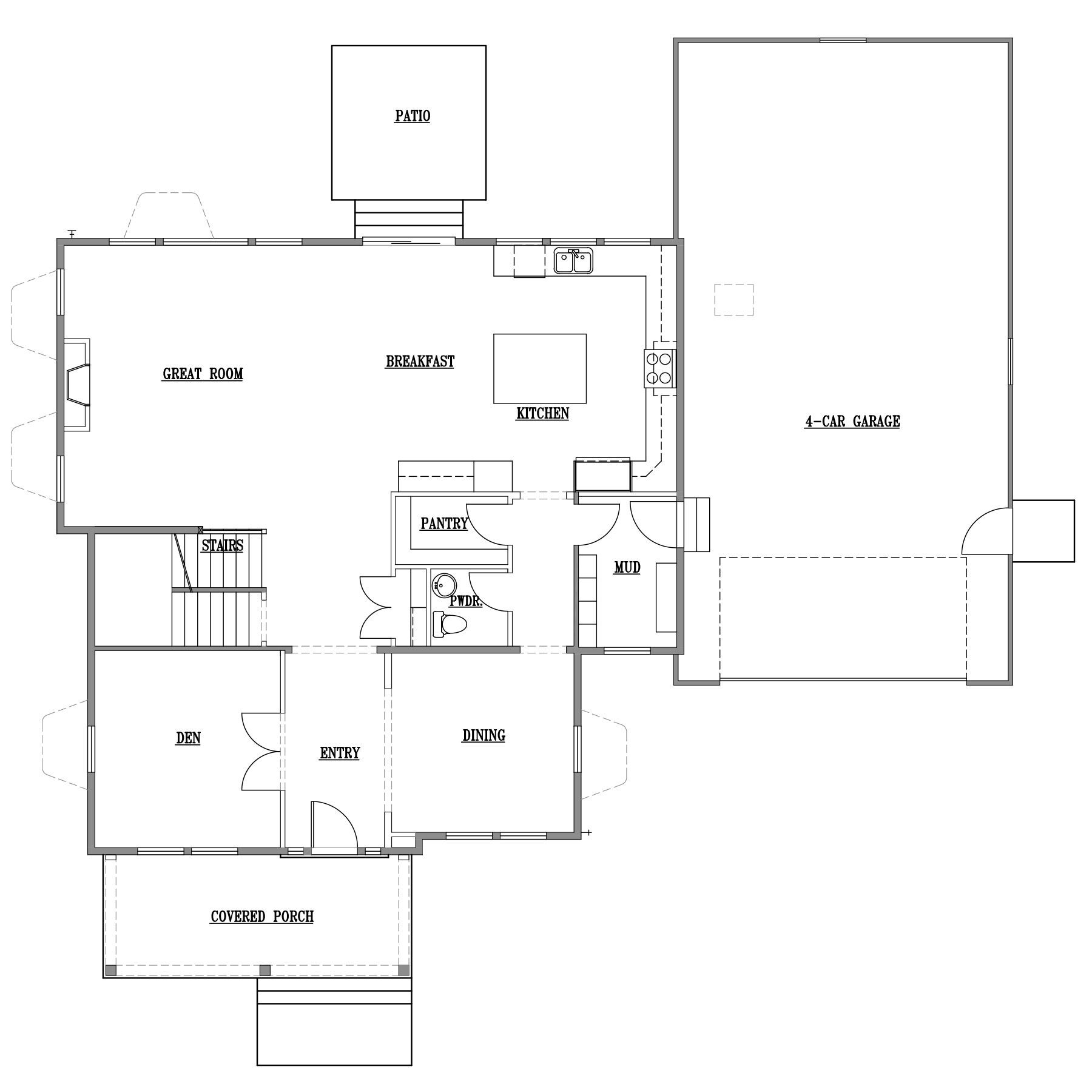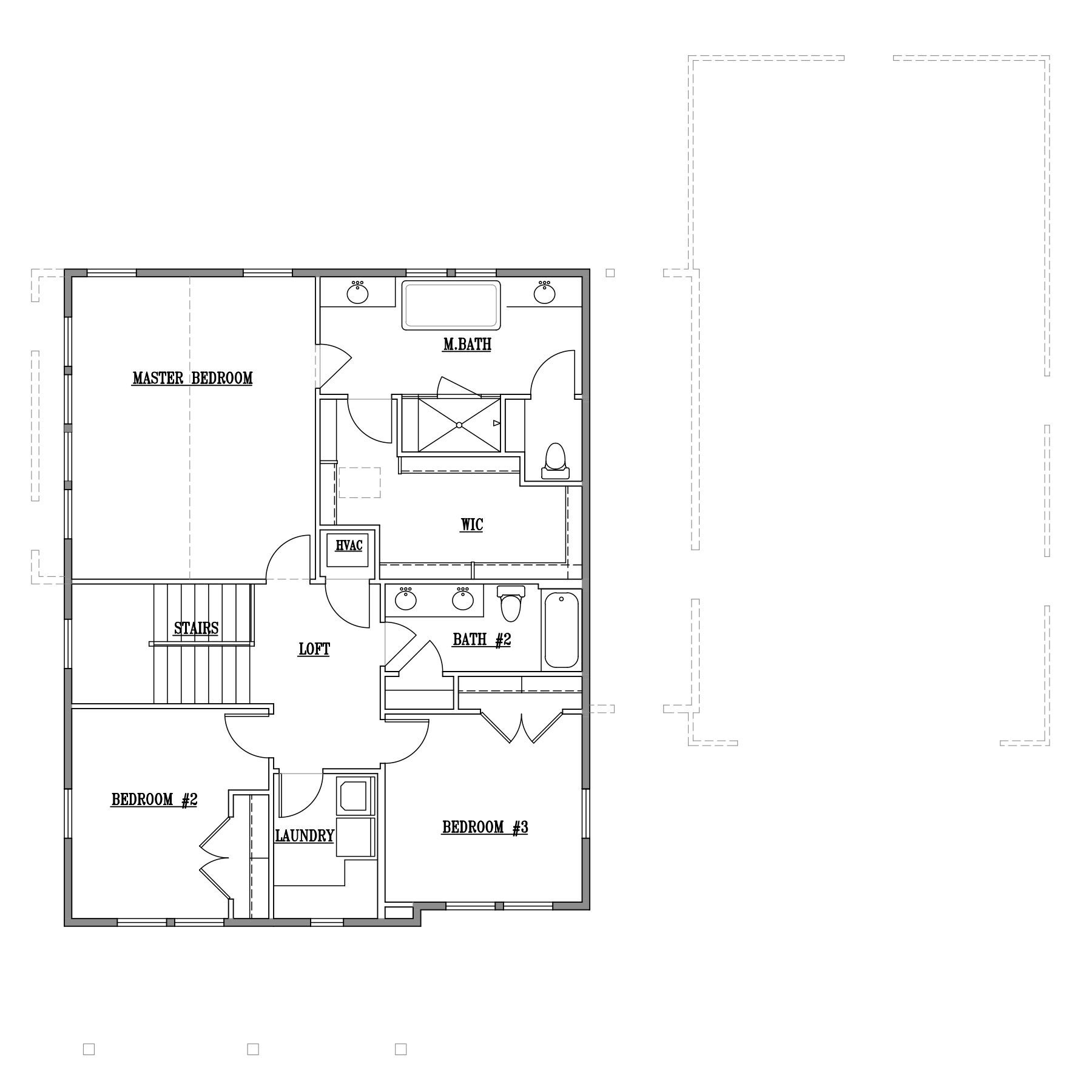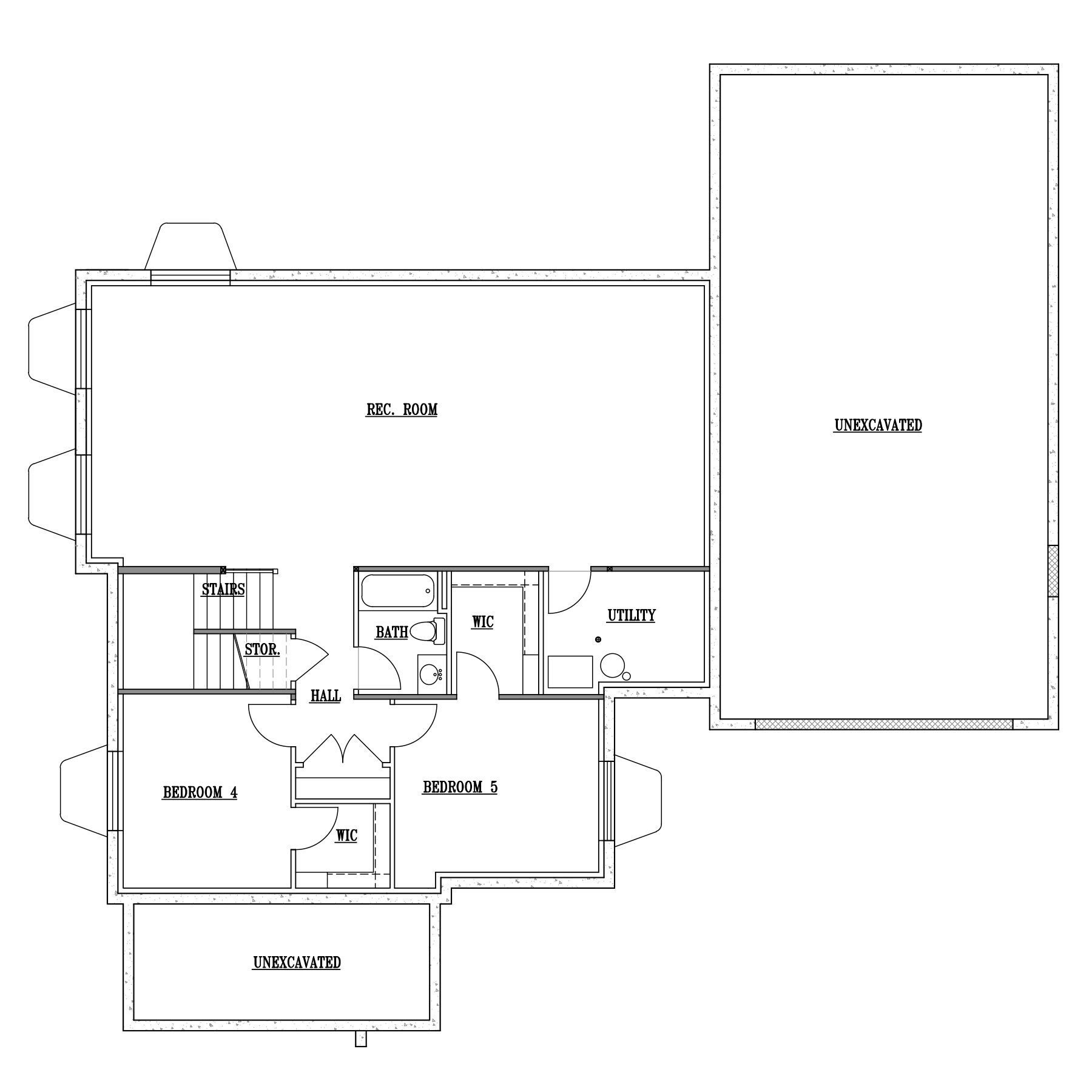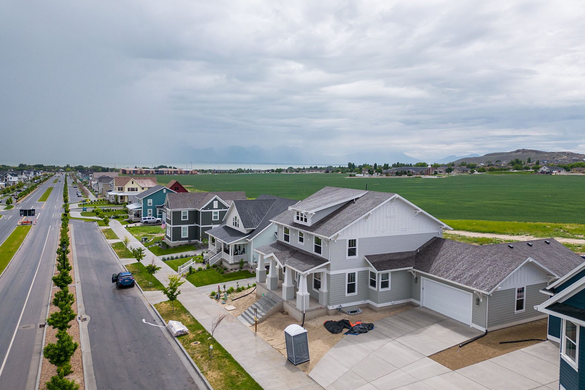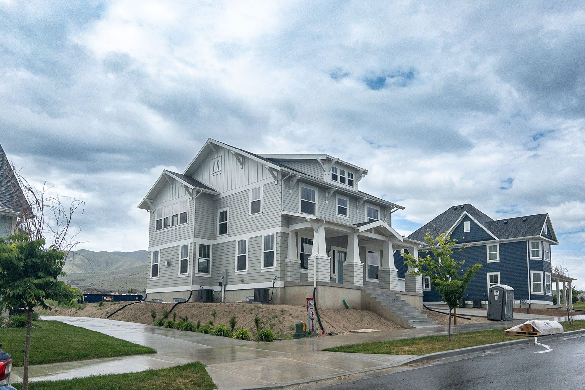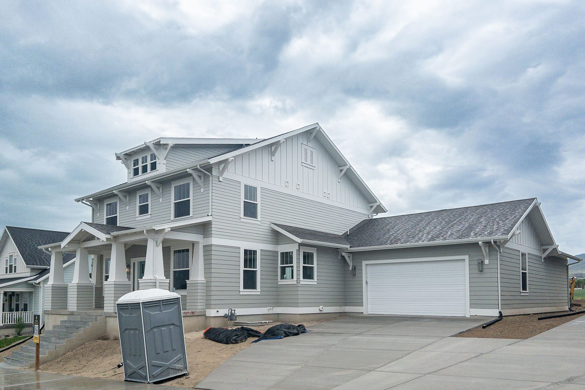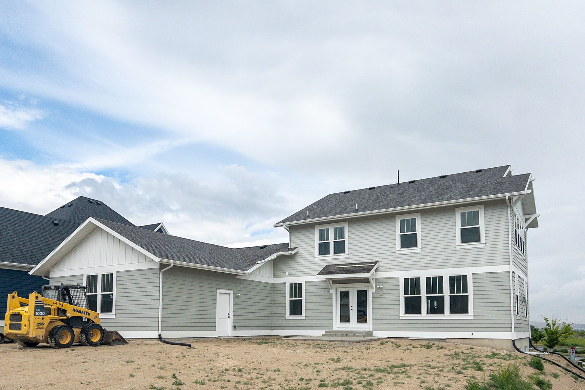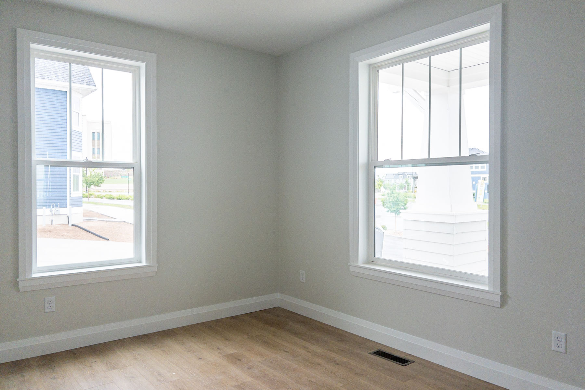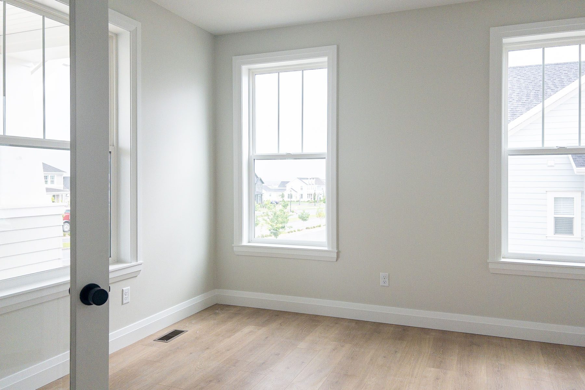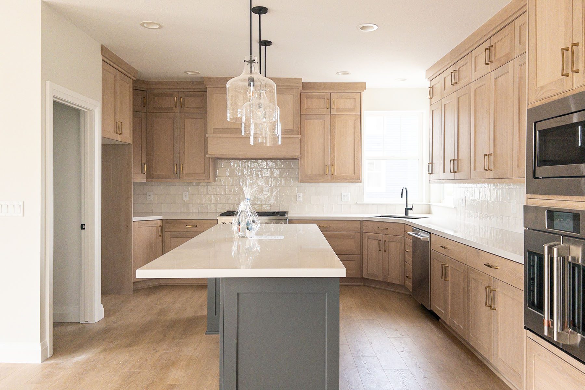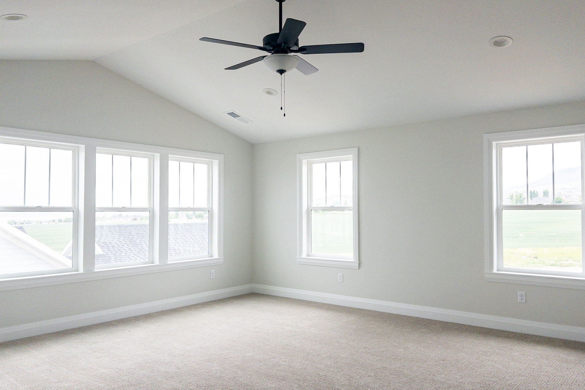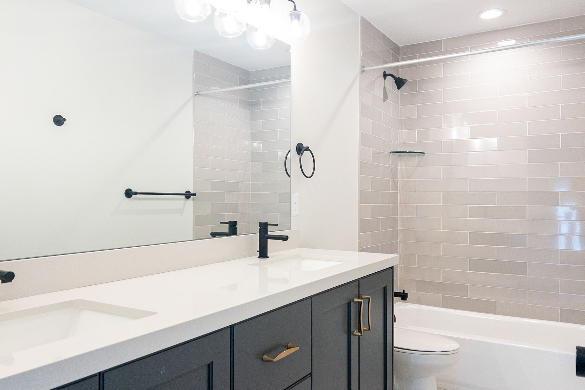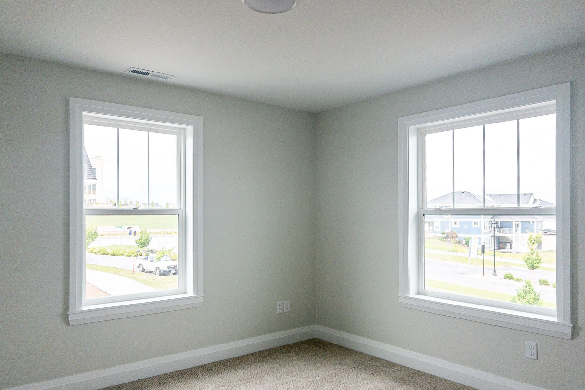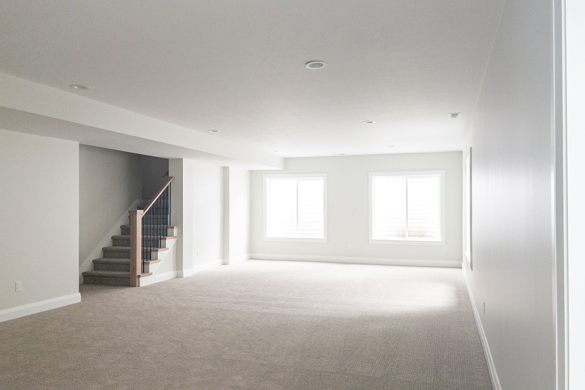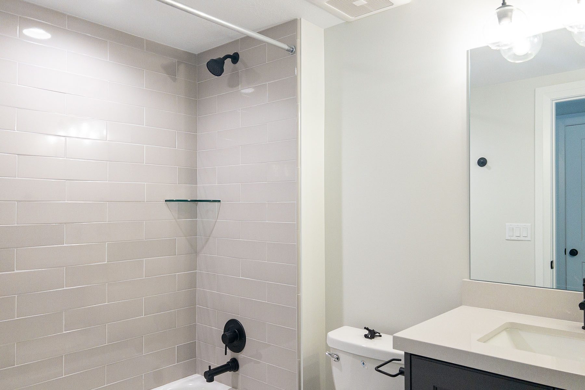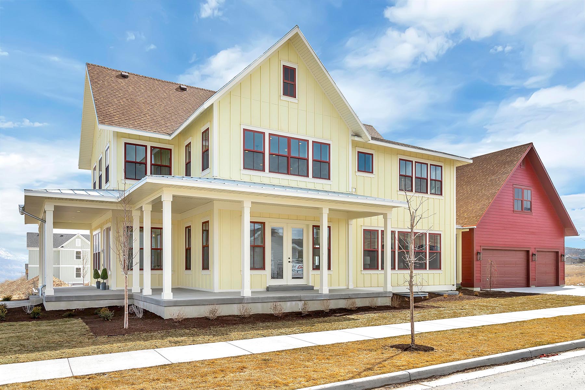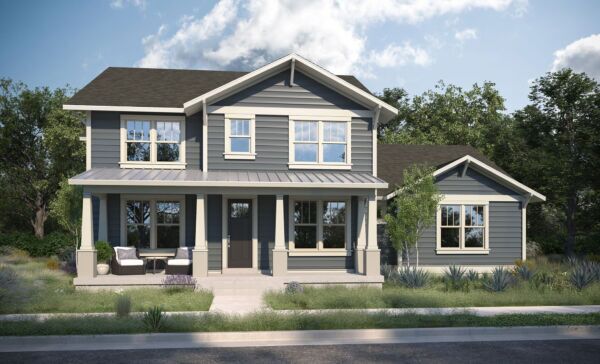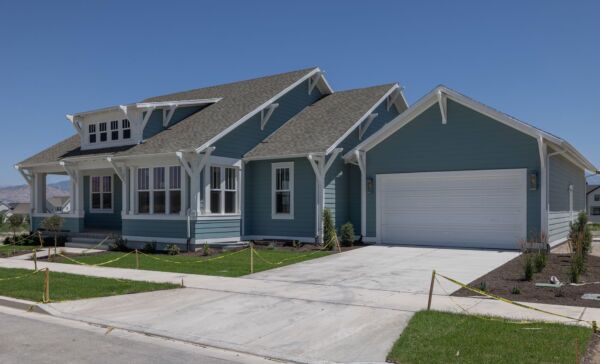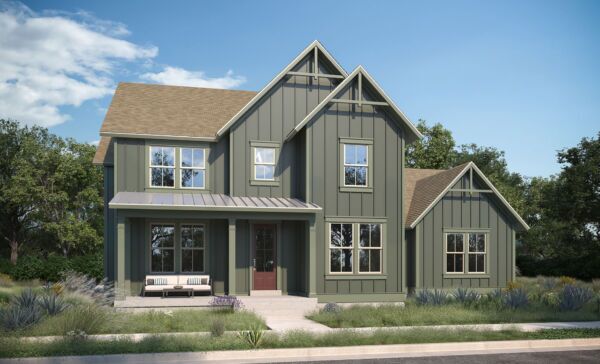4,289
Square Ft.
4,246
Finished
5
Beds
3½
Baths
4
Garage
0.17
Acres
Sales Agent:

Taylor Winget
801-680-5386
taylor.winget@raineyhomes.com
Coming Soon to Beacon Pointe
Estimated Completion: Spring 2026
The Arlington Craftsman at Beacon Pointe. Open concept kitchen, breakfast nook and great room, with the mudroom and powder bathroom just off the breakfast nook. Features 2 flex spaces off of the entry (think office, formal living room or formal dining room—the options are endless!). This home has a vaulted grand owner's suite upstairs with separate vanities, free standing tub, luxurious shower and a huge walk-in closet. Also located upstairs is the laundry room, 2 bedrooms and a full bathroom. The basement is finished with 2 bedrooms, 1 bathroom and large recreation room. 4-car tandem garage (rendering shows 3-car garage).
Photo Gallery
Photos are of a different home with the same or similar floor plan, and can differ from current home.
Explore More Beacon Pointe Available Homes
*Prices subject to change at any time
VIP List Sign Up
Interested in this and other Rainey Homes? Sign up for our VIP list and stay connected with us.
This website is secure
Your information is safe with us!
Sales Agent

Taylor Winget
I'm proud to represent Rainey Homes, where quality and design meet. Let’s find your next home!
AIM Realty, Inc.
Preferred Lender:

Closing cost incentives may be available for this home when you use our preferred lender.
(801) 810-6503 | www.Team101.com | West Jordan, UT 84081 | Member FDIC |
