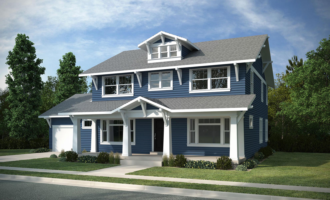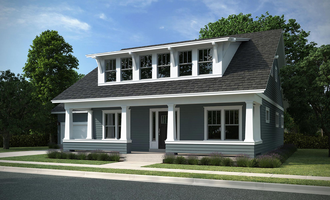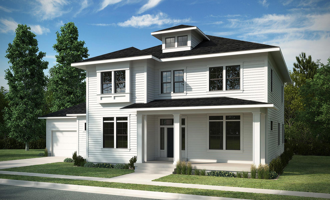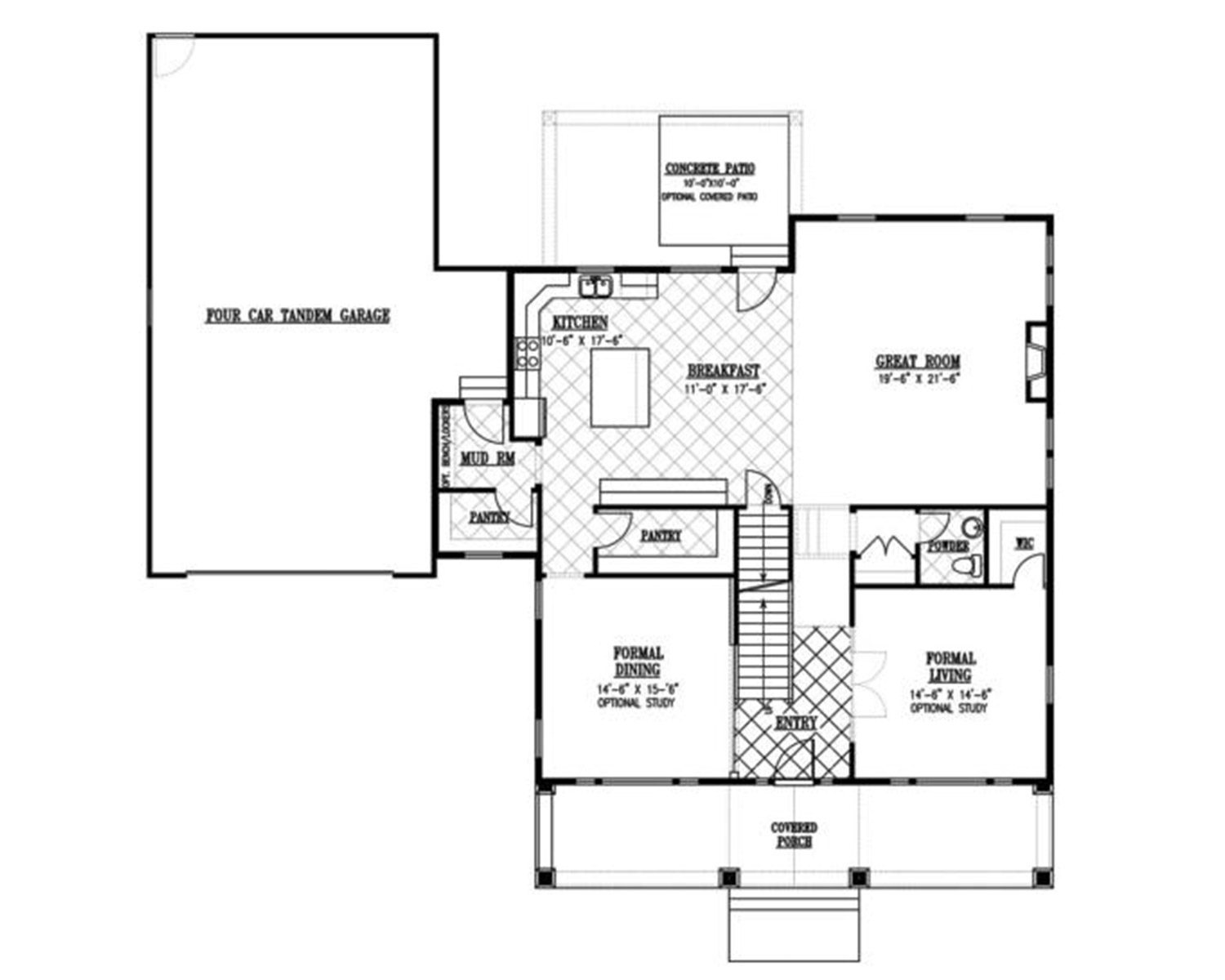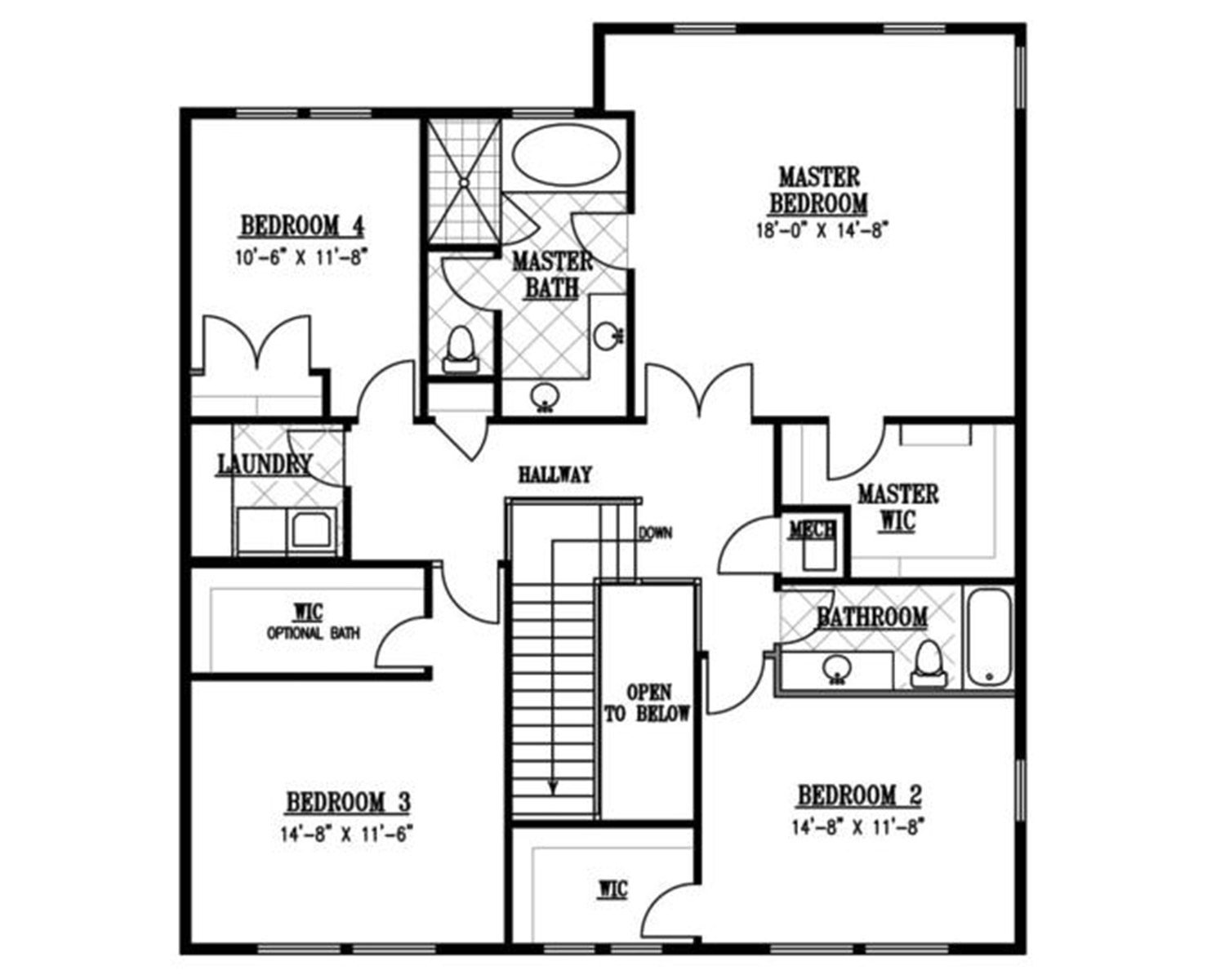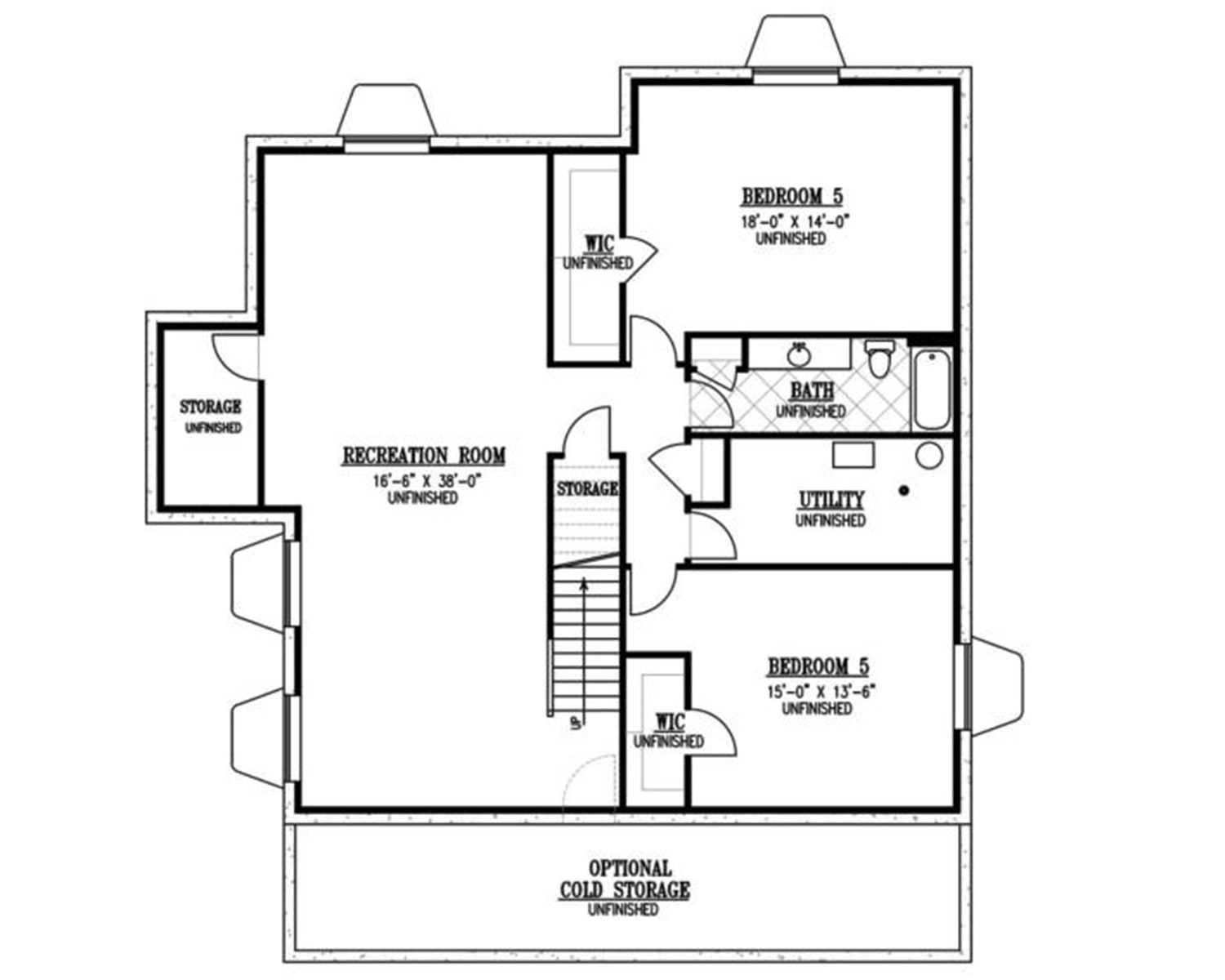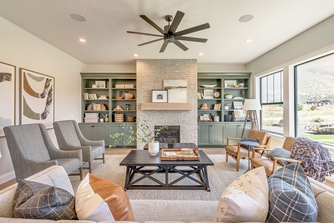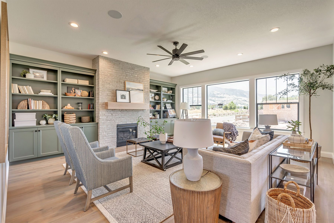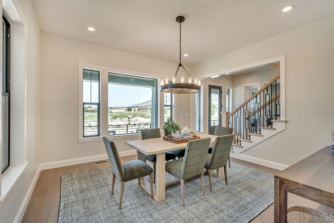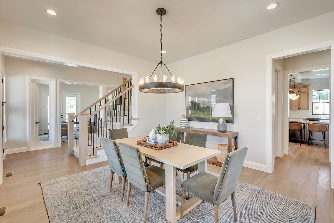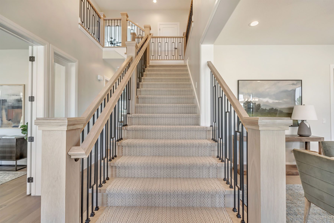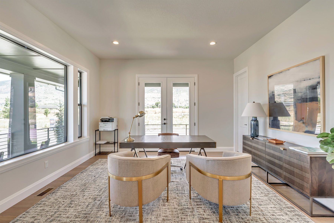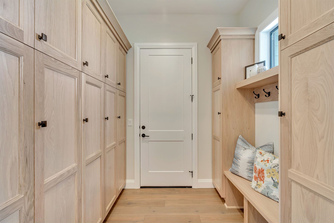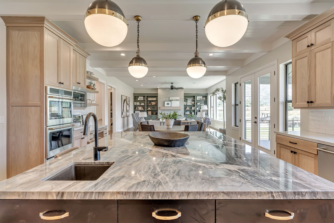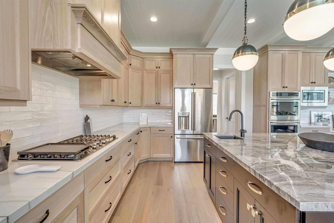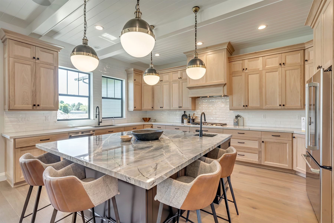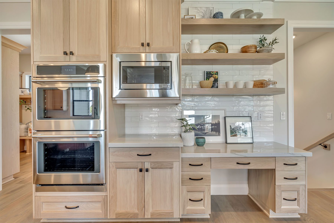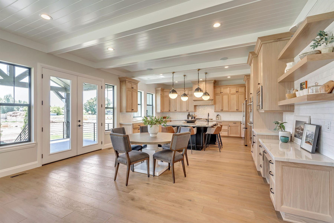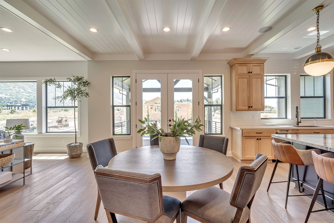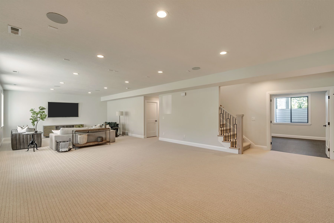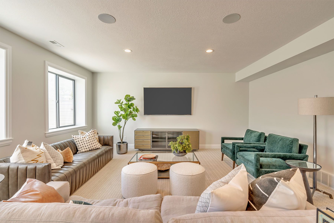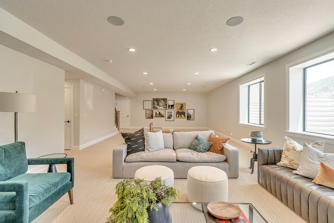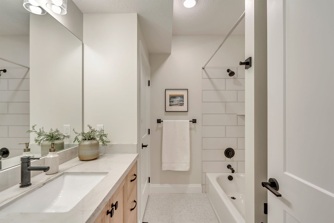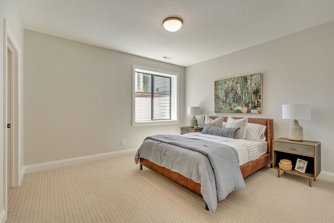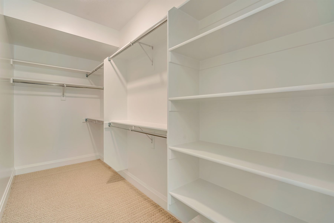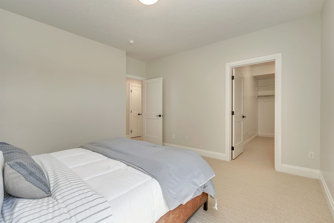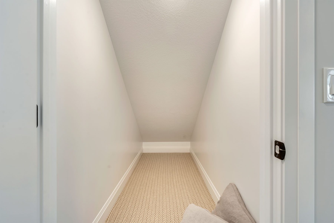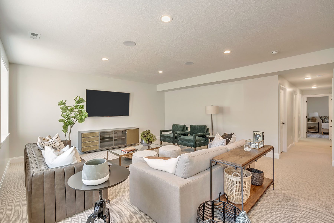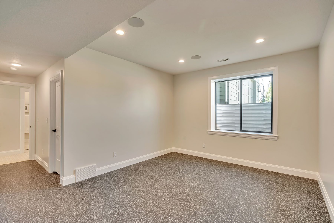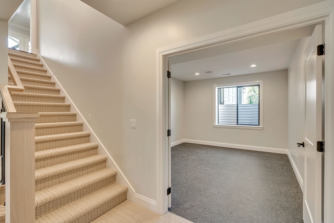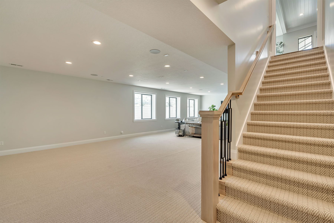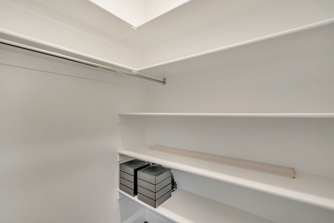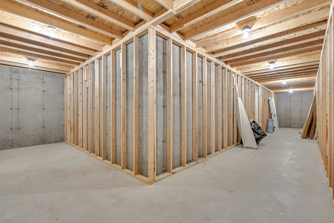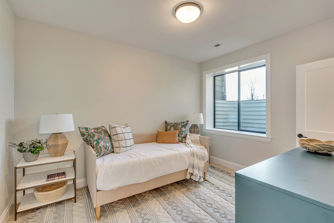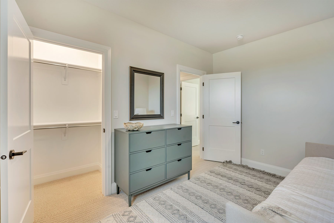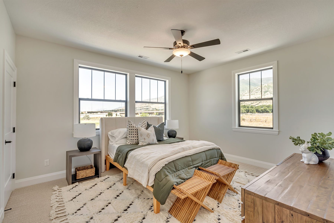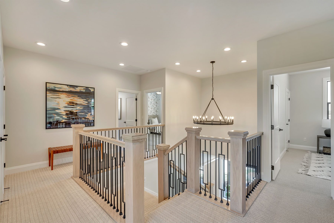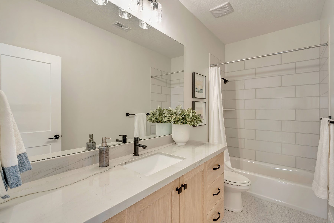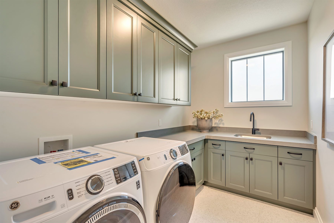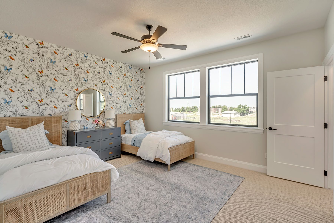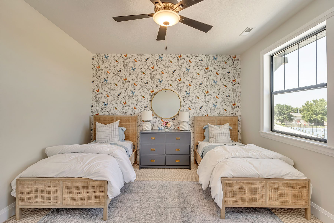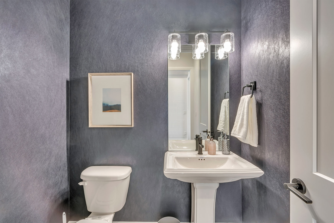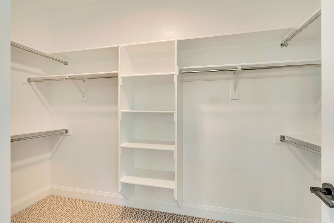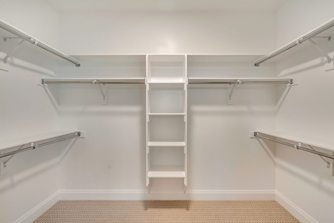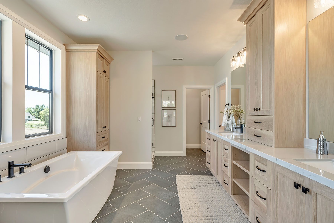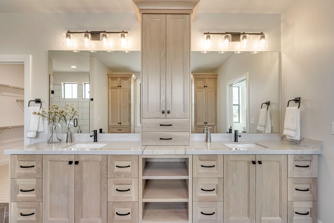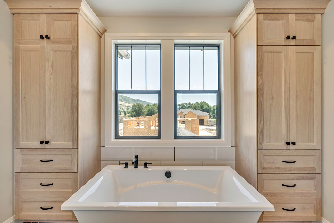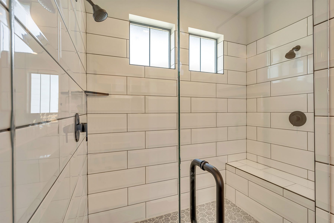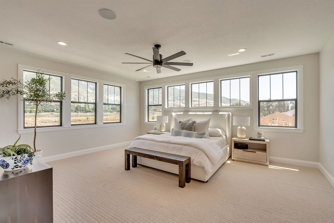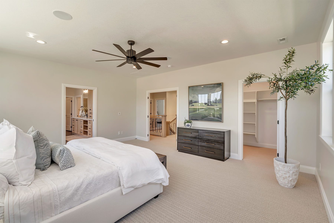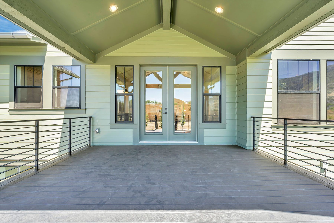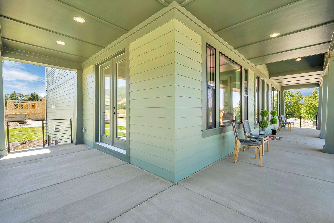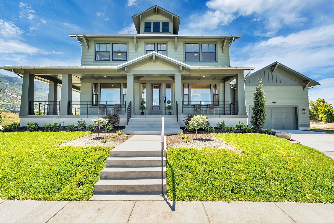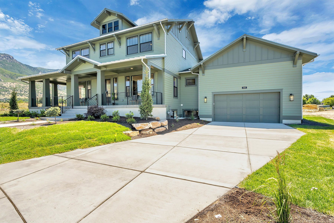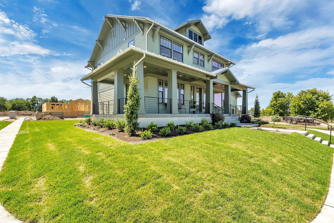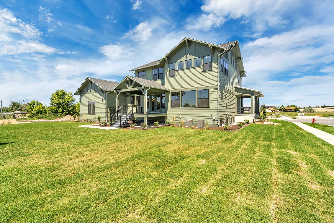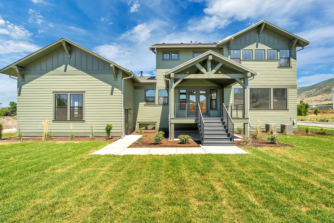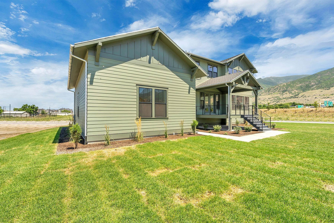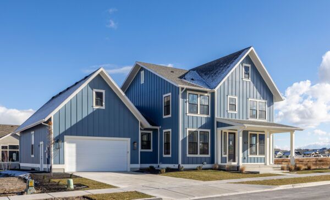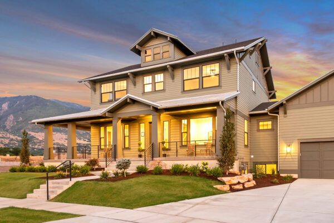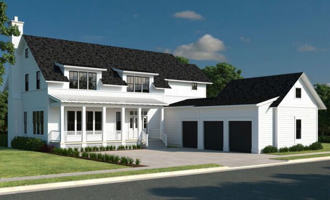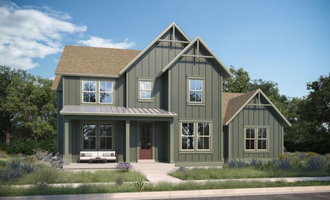5,231
Square Ft.
3,431
Finished
5
Beds
3½
Baths
4
Garage
Sales Agent:

Kaylee Thompson
801-675-0960
kaylee.thompson@raineyhomes.com
Discover The Hampton from Rainey Homes
The Hampton is a spacious and luxurious floor plan featuring a grand master suite, two flex spaces off of the entry, and an open-concept kitchen, living and dining room. The large covered porch offers a comfortable outdoor living area. The home is finished with high-end materials and is available in three different, stylish craftsman elevations. The garage options include either a tandem 4-car garage or a 3-car garage, both of which provide ample space for vehicles and storage.
 Virtual Tour
Virtual Tour
Take the professional 360 degree virtual tour of our Hampton floor plan.
Photo Gallery
Photos selected may show options that are not standard in all of the homes we build.
Communities With The Hampton
Currently offered in the following communities:
Beacon Pointe
Saratoga Springs, UT 84045
Single-family homes starting in the $850,000s*
Mountain View Estates
Farmington, UT 84025
Single-family homes starting in the $850,000s*
Hampton Quick Move-Ins
No current available homes with this floor plan. See other available homes here.
Explore More Floor Plans from Rainey Homes
Veranda
2-Story Home
5,874
Square Ft.
4
Beds
2½
Baths
3
Garage
4 Beds | 2½ Baths | 5,874 SQ FT
Ridgefield
2-Story Home
4,738
Square Ft.
5
Beds
3½
Baths
4
Garage
5 Beds | 3½ Baths | 4,738 SQ FT
Get In Touch
Interested in building a home like this? Get in touch with us today to talk through the process of building a luxury home with Rainey.
This website is secure
Your information is safe with us!
Sales Agent

Kaylee Thompson
I've been proudly representing Rainey Homes for over 6 years. Let's chat about your next home.
AIM Realty, Inc.
Preferred Lender:

Closing cost incentives may be available for this home when you use our preferred lender.
(801) 810-6503 | www.Team101.com | West Jordan, UT 84081 | Member FDIC |
 ► Explore 3D Space
► Explore 3D Space 