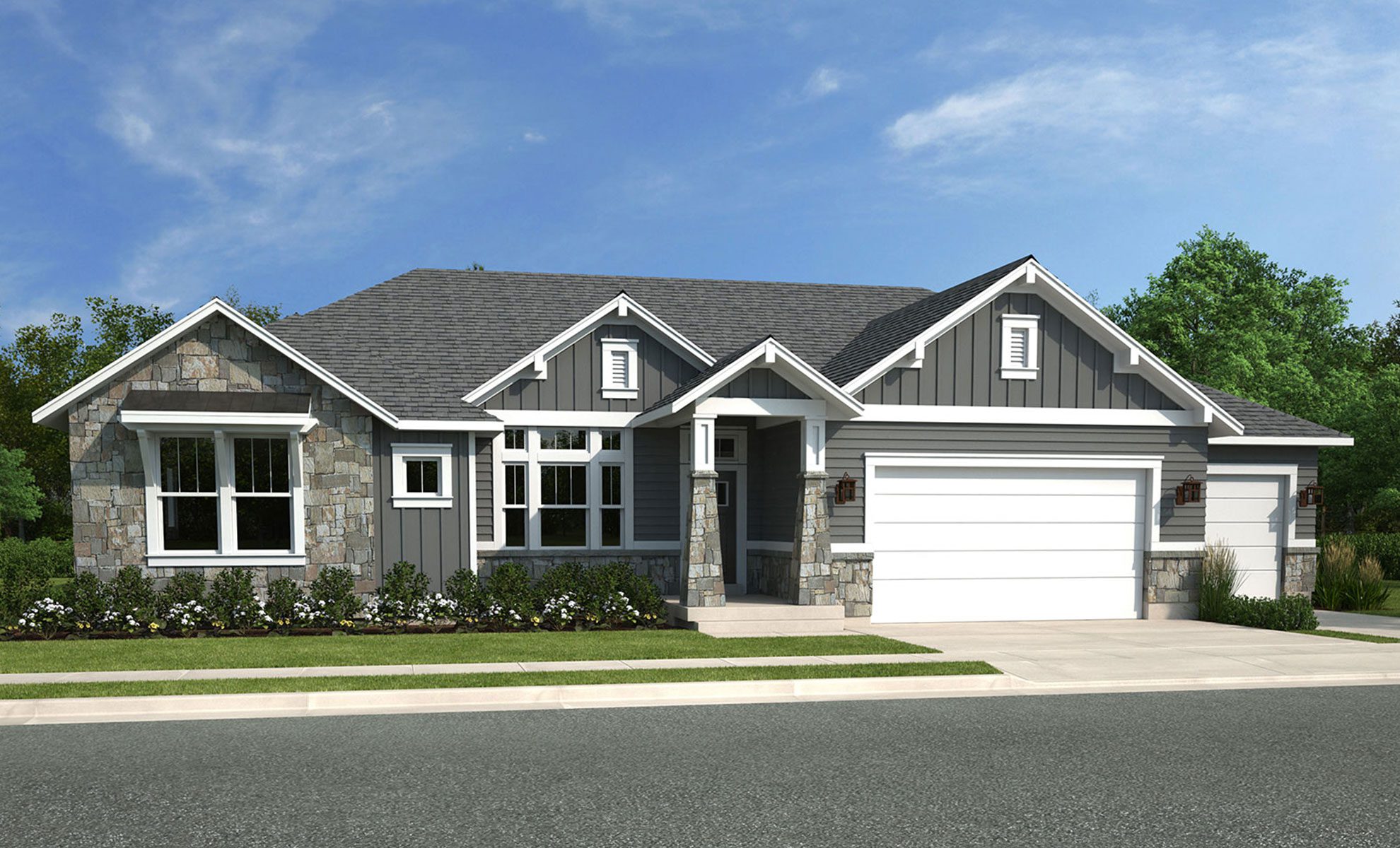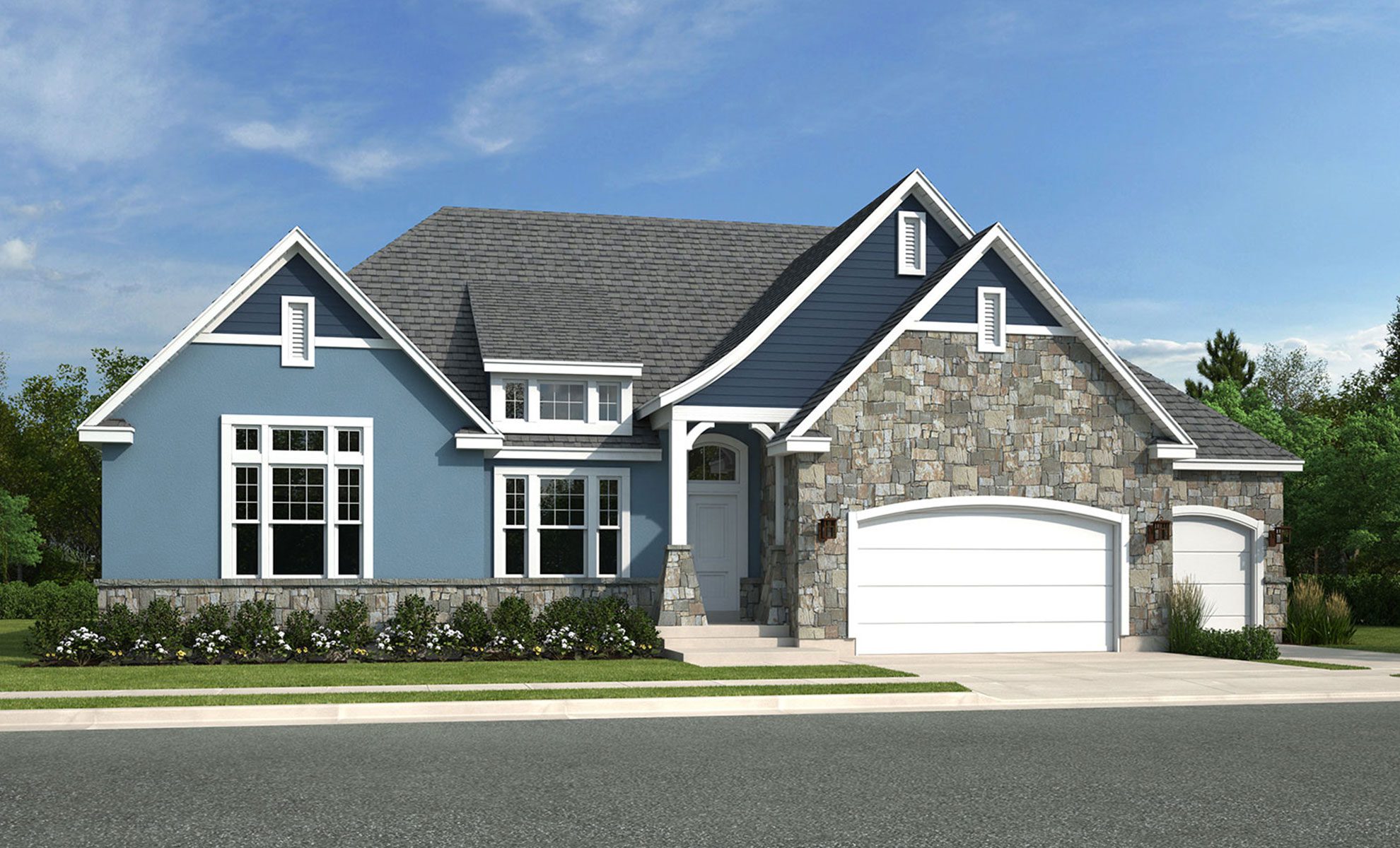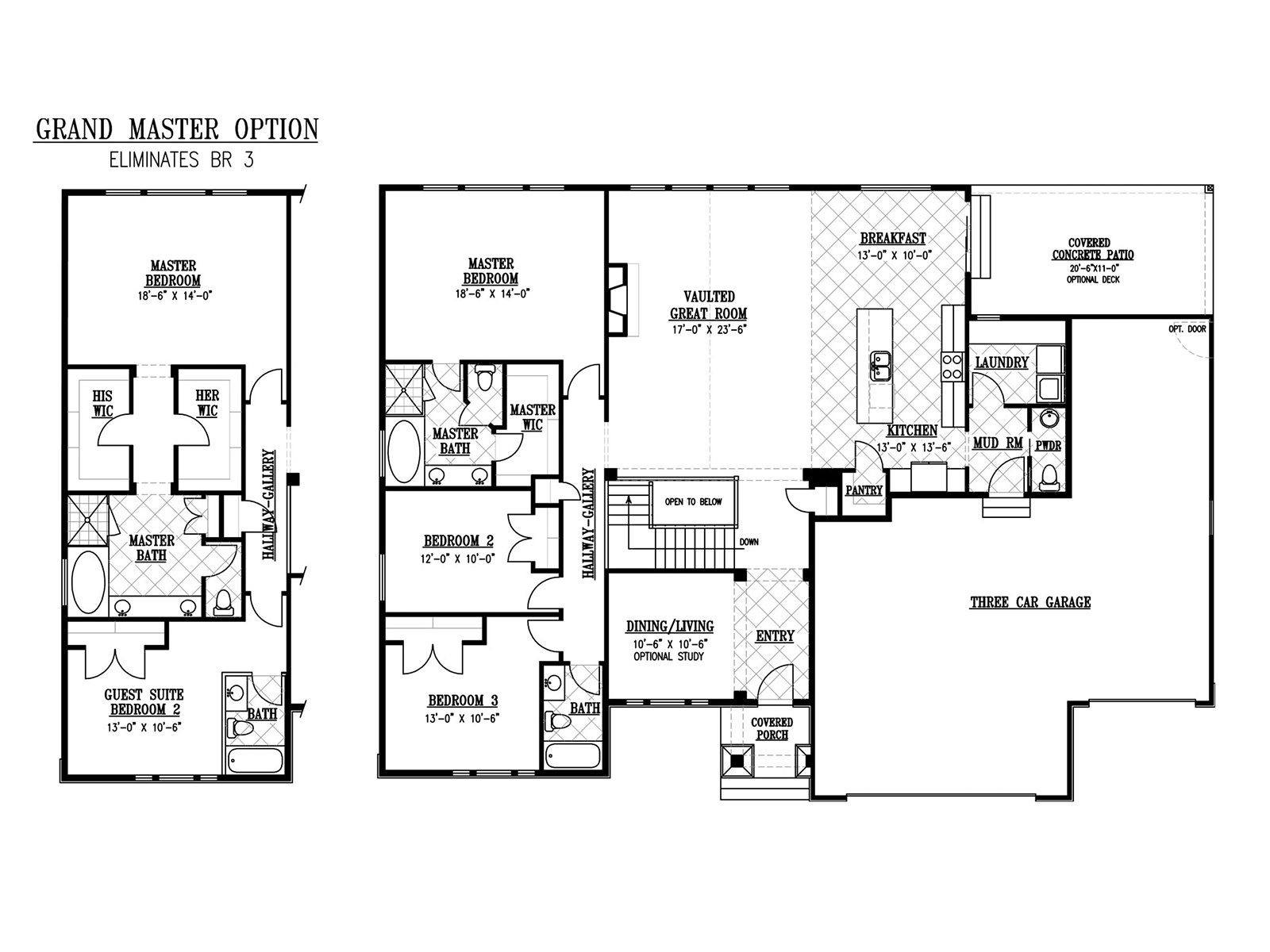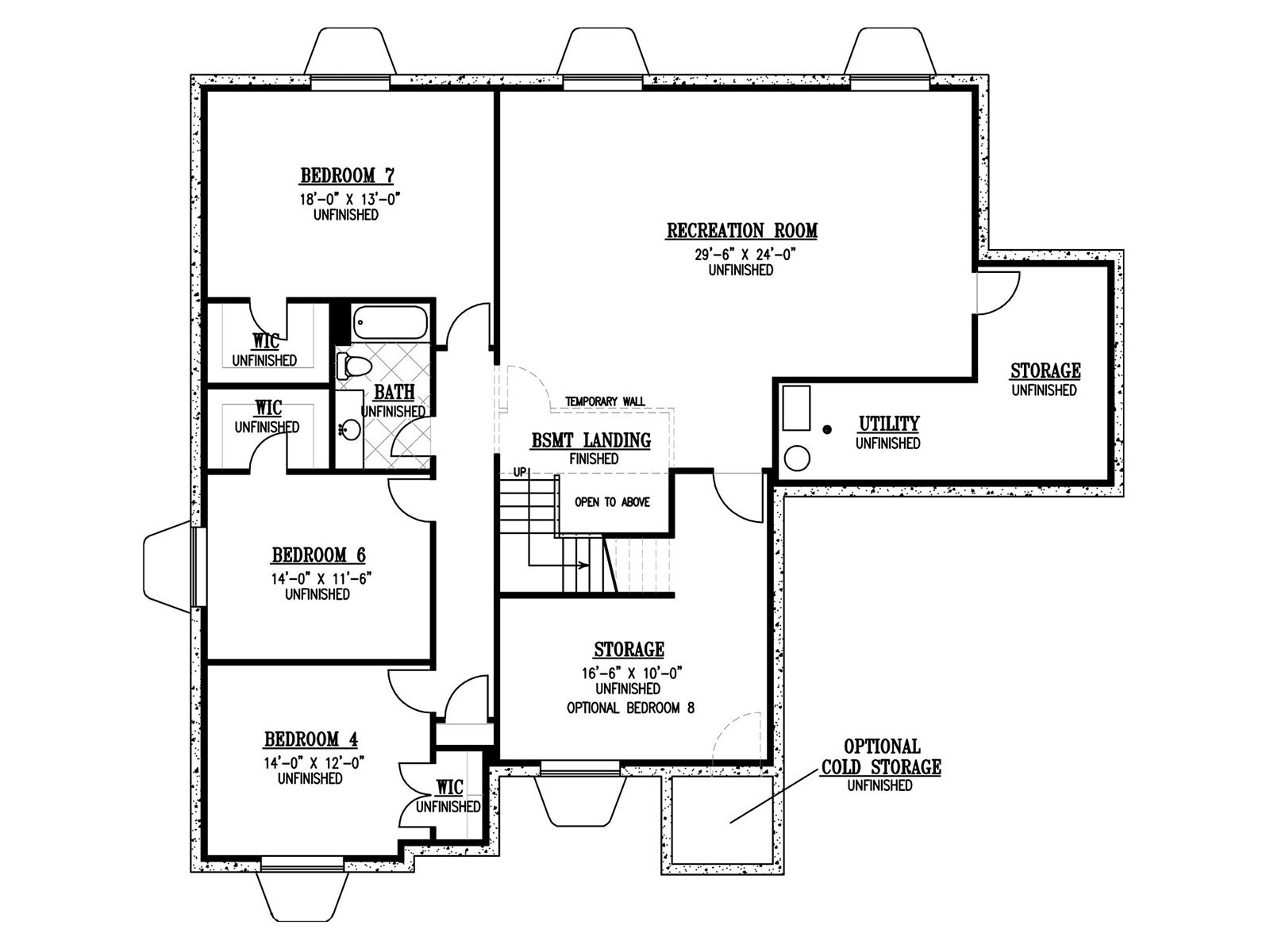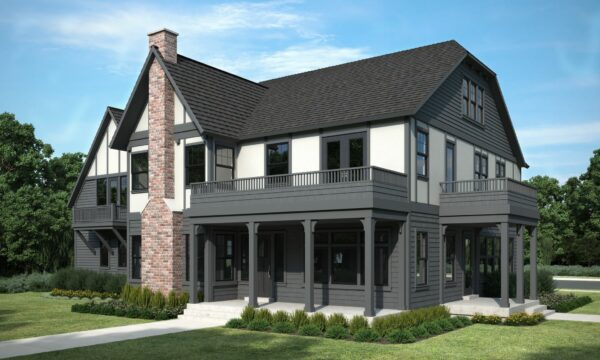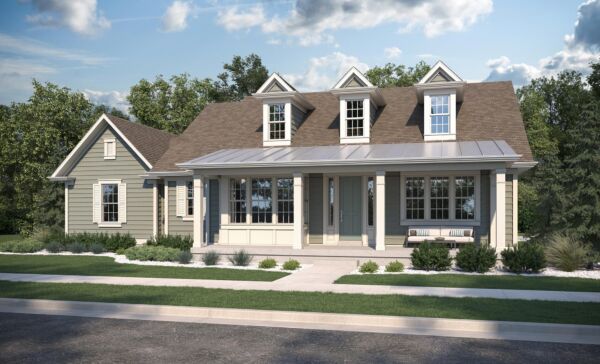4,420
Square Ft.
2,197
Finished
6
Beds
3½
Baths
3
Garage
Sales Agent:

Doug Schwartz
480-363-8928
doug.schwartz@raineyhomes.com
Discover The Tahoe from Rainey Homes
The Tahoe - a spacious and stylish rambler designed for comfort and convenience. As you enter the home, you are welcomed by a versatile study/flex room that can be used to meet your specific needs. Features a beautiful master-on-main suite, perfect for relaxation and privacy. The heart of the home is the grand vaulted great room with a cozy fireplace, offering the perfect space for entertaining or simply relaxing with loved ones. Step outside and enjoy the fresh air on the covered patios, the perfect place to soak up the sun or dine al fresco. And if you need even more space, the full basement is perfect for storage or additional living areas. With your choice of a craftsman or European elevation, this floor plan provides a customized and timeless look that complements your unique style.
 Virtual Tour
Virtual Tour
Take the professional 360 degree virtual tour of our Tahoe floor plan.
Exclusively Offered At
Mountain View Estates in Farmington, UT
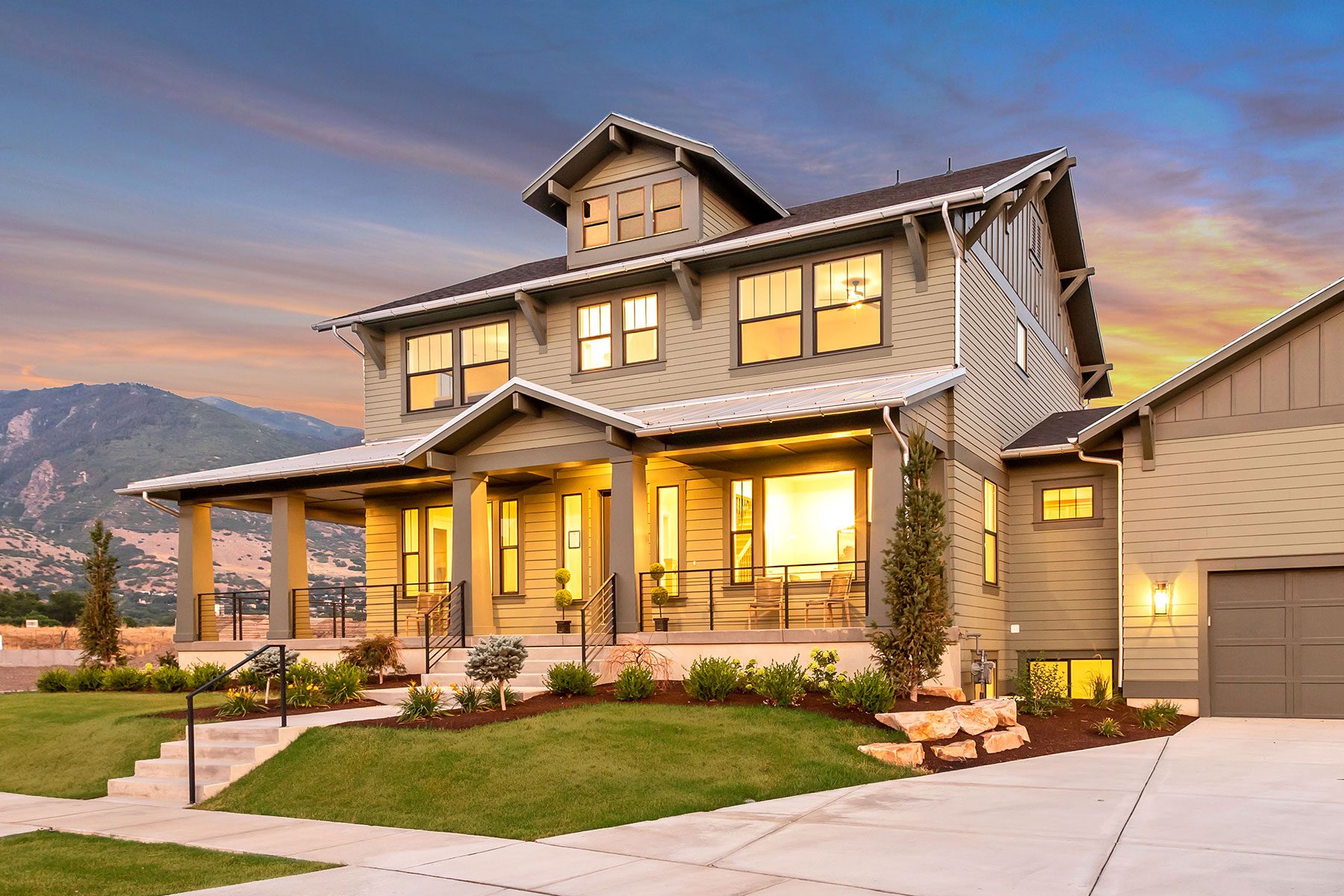
Tahoe Quick Move-Ins
No current available homes with this floor plan. See other available homes here.
Explore More Floor Plans from Rainey Homes
Clermont
2-Story Home
5,682
Square Ft.
5
Beds
3½
Baths
4
Garage
5 Beds | 3½ Baths | 5,682 SQ FT
Madison
Rambler
4,055
Square Ft.
5
Beds
4½
Baths
4
Garage
5 Beds | 4½ Baths | 4,055 SQ FT
Get In Touch
Interested in building a home like this? Get in touch with us today to talk through the process of building a luxury home with Rainey.
This website is secure
Your information is safe with us!
Sales Agent

Doug Schwartz
I've been proudly representing Rainey Homes for over 10 years. Let's chat about your next home.
AIM Realty, Inc.
Preferred Lender:

Closing cost incentives may be available for this home when you use our preferred lender.
(801) 810-6503 | www.Team101.com | West Jordan, UT 84081 | Member FDIC |
 ► Explore 3D Space
► Explore 3D Space 