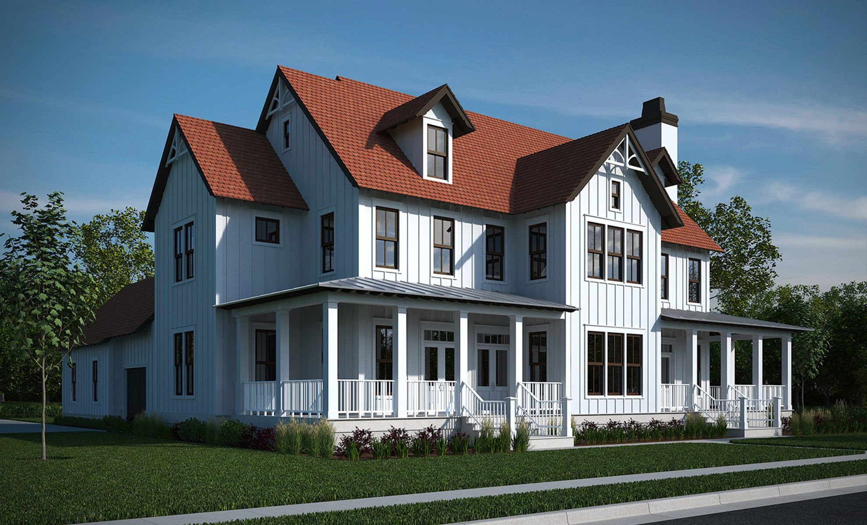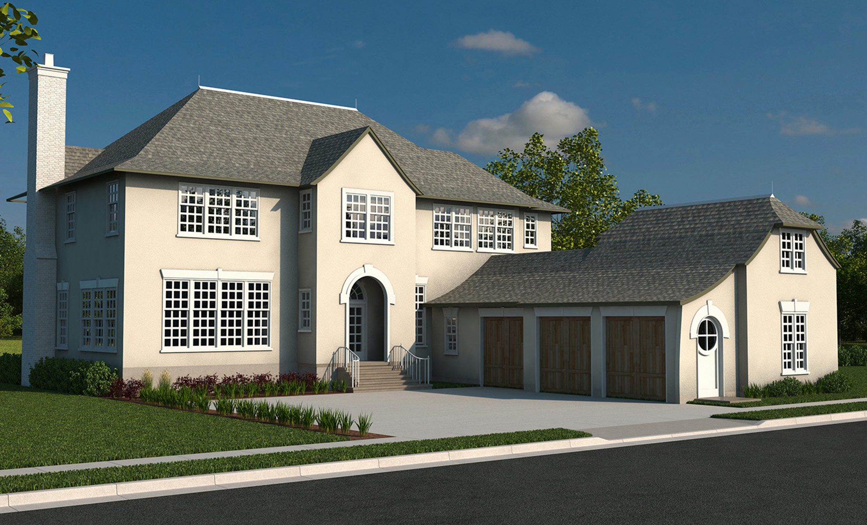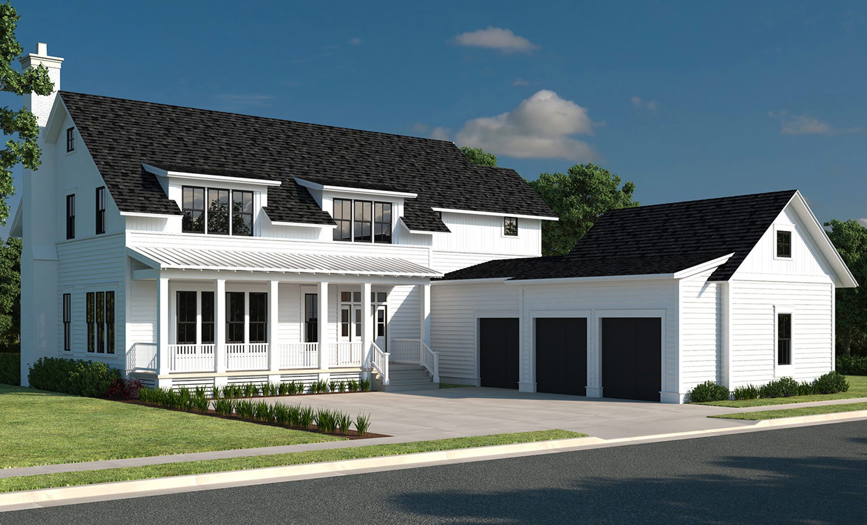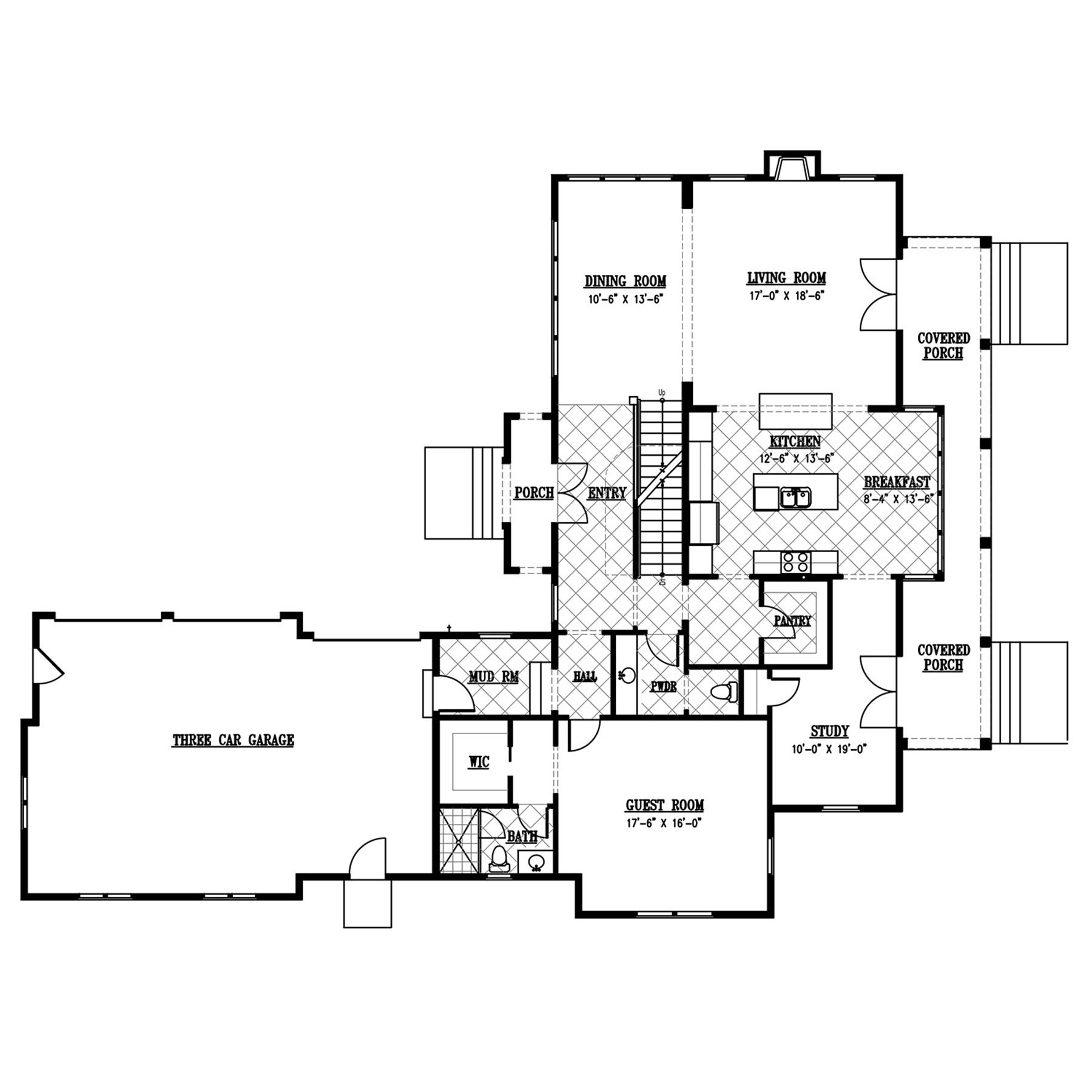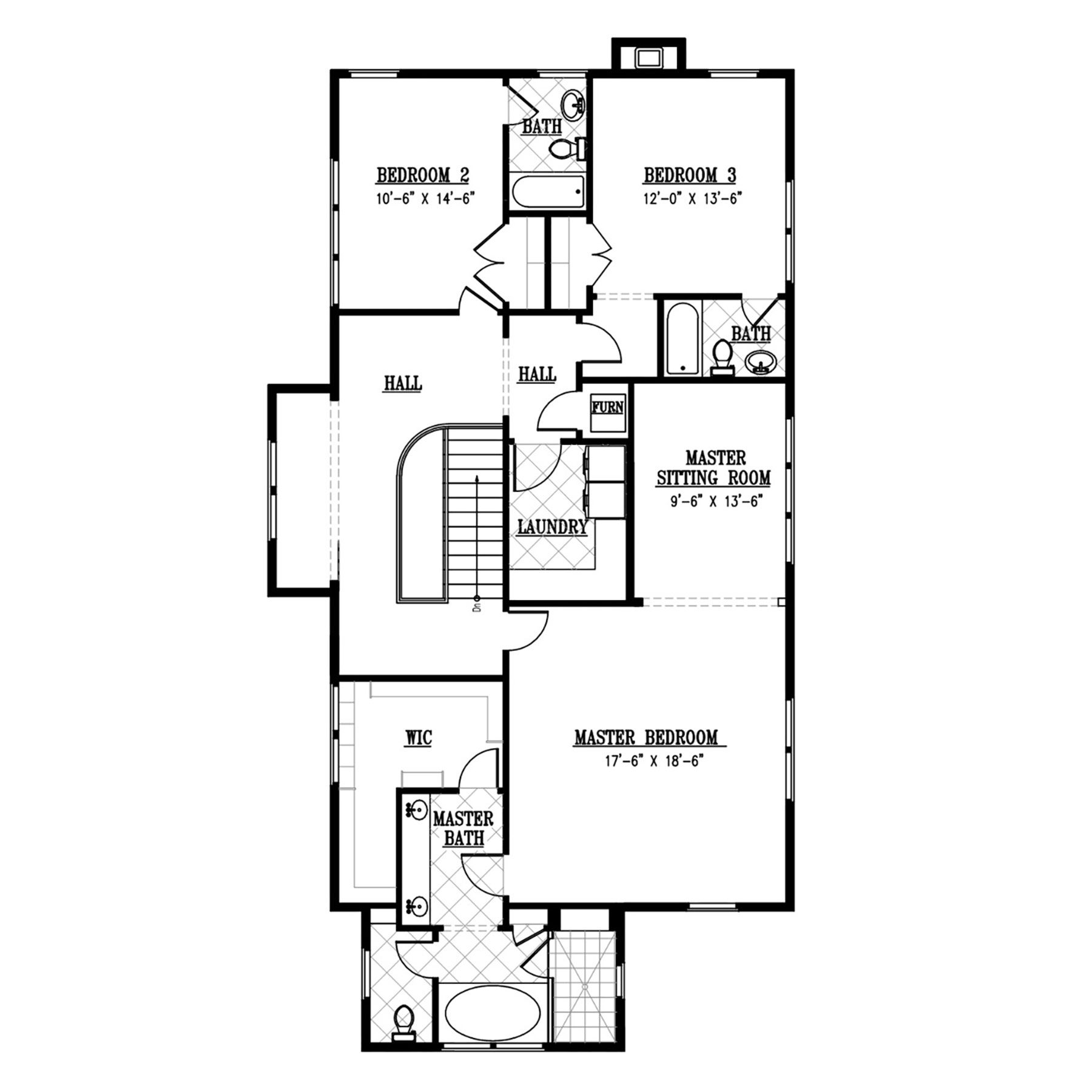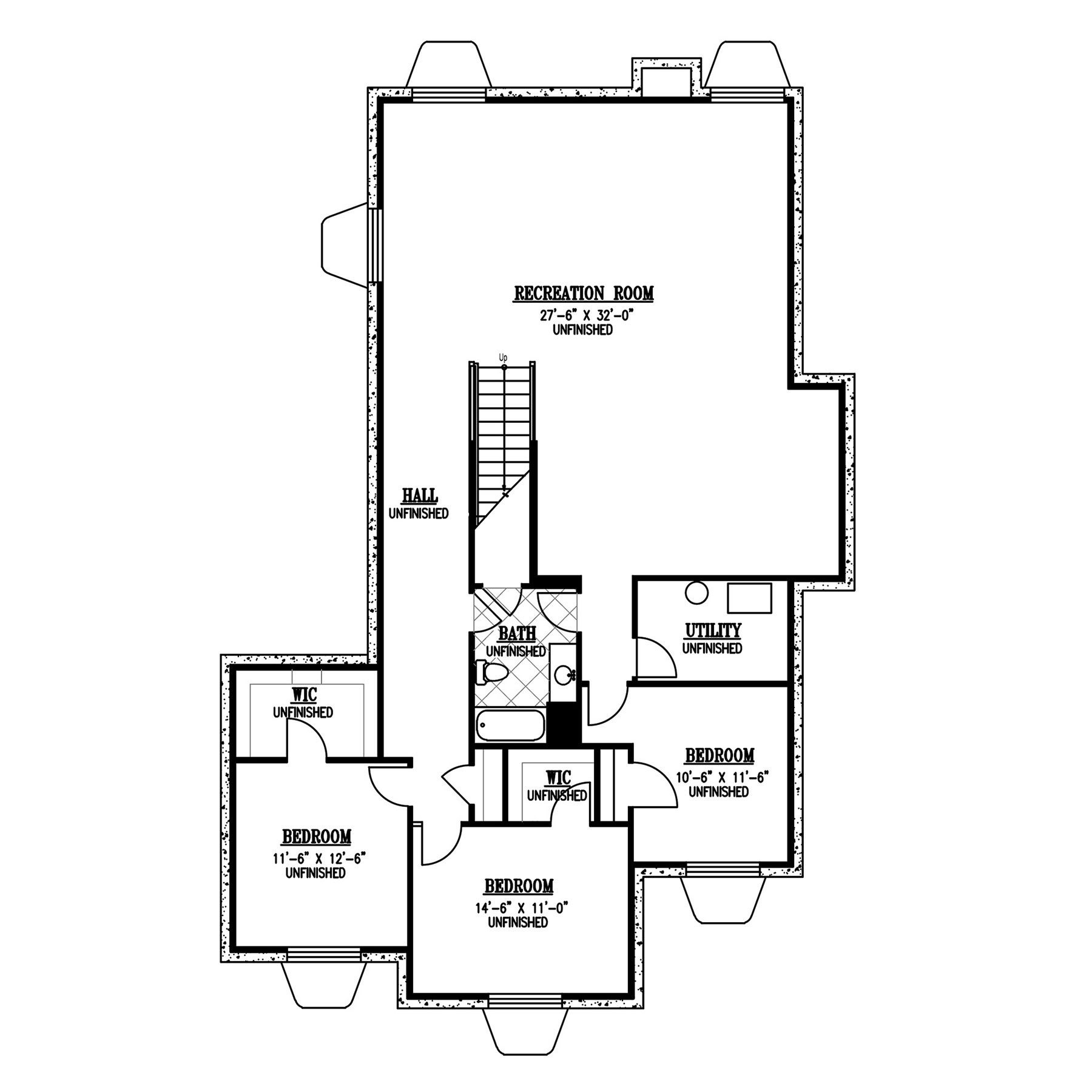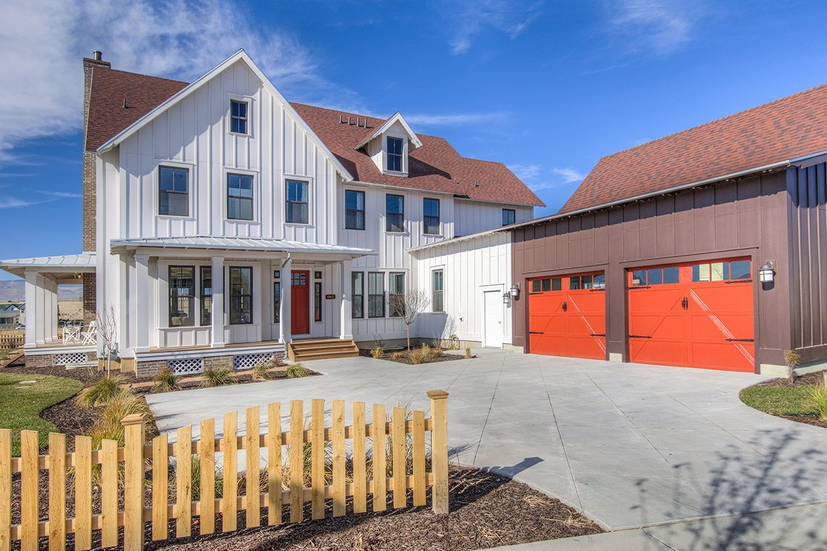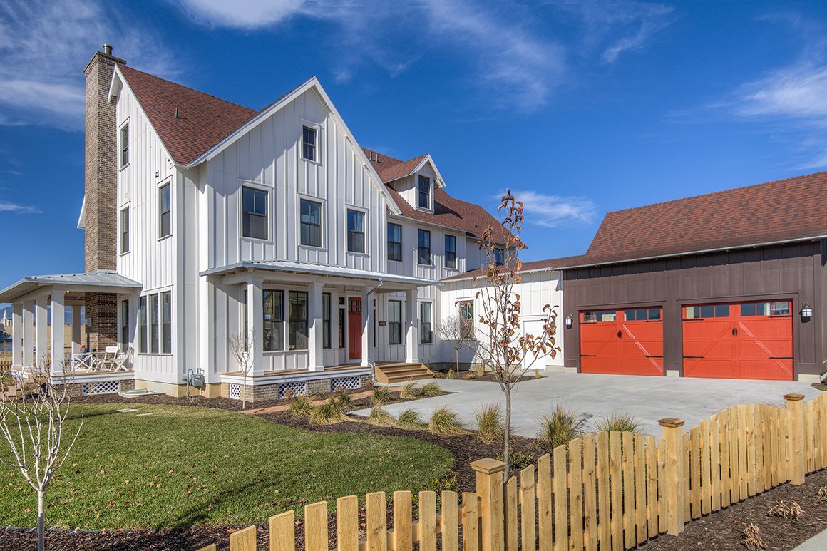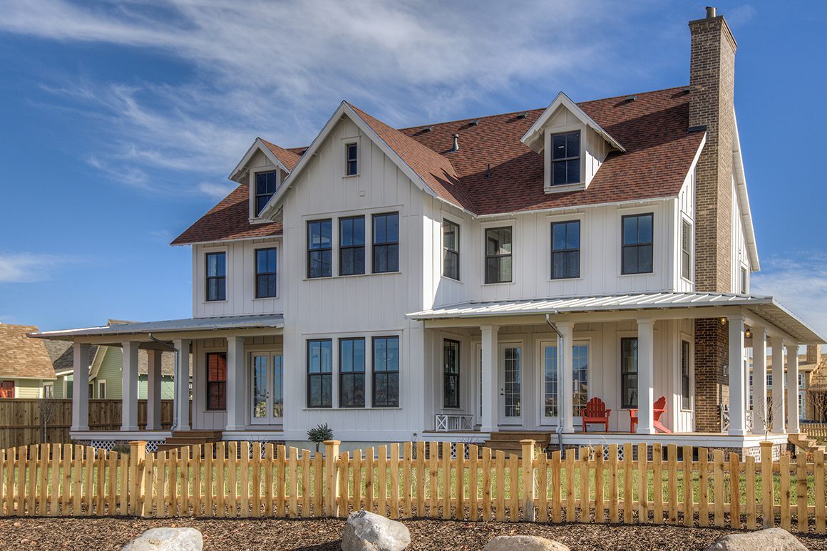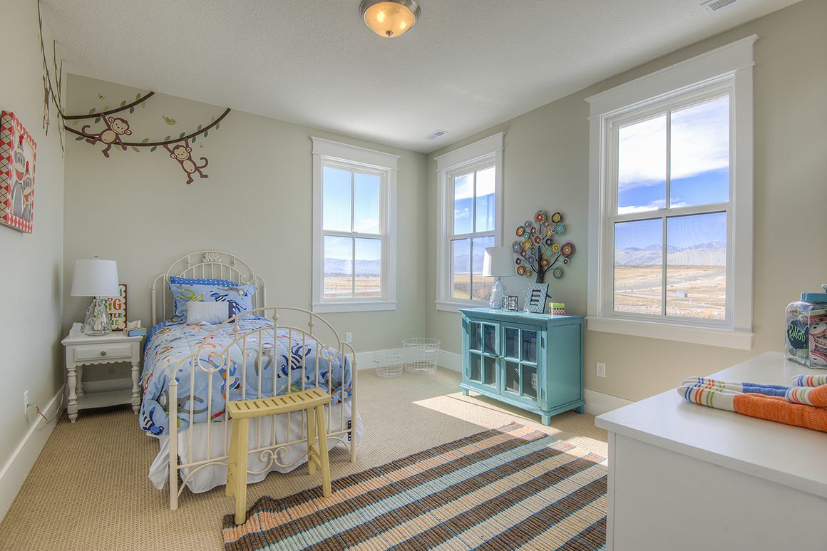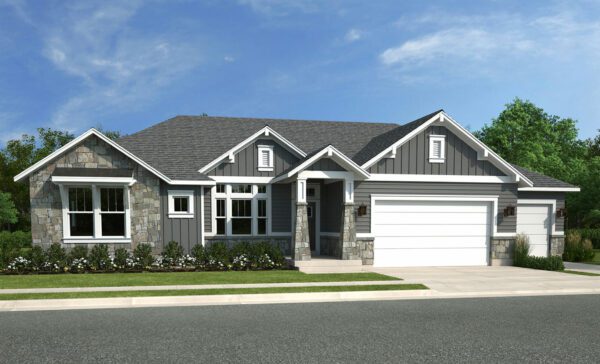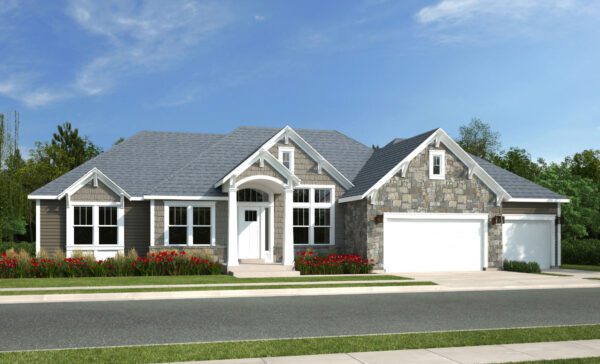5,874
Square Ft.
3,735
Finished
4
Beds
2½
Baths
3
Garage
Sales Agent:

Doug Schwartz
480-363-8928
doug.schwartz@raineyhomes.com
Discover The Veranda from Rainey Homes
The Veranda combines luxury and functionality in a beautifully crafted design. Its interior boasts a magnificent great room with a unique fireplace and elegant detailing, alongside a gourmet kitchen featuring double islands and a cozy breakfast nook. The main level includes a guest suite with a private bathroom and walk-in closet, while the upper level offers a master suite with a sitting area, expansive bath, and a large walk-in closet, plus bedrooms each with private bathrooms. An optional finished basement provides extra bedrooms, a bath, and a large recreational space. With a three-car garage and three elevation options, the Veranda encapsulates sophisticated living!
Photo Gallery
Photos selected may show options that are not standard in all of the homes we build.
Exclusively Offered At
Watermark Village in Daybreak: The Watermark Estate Collection
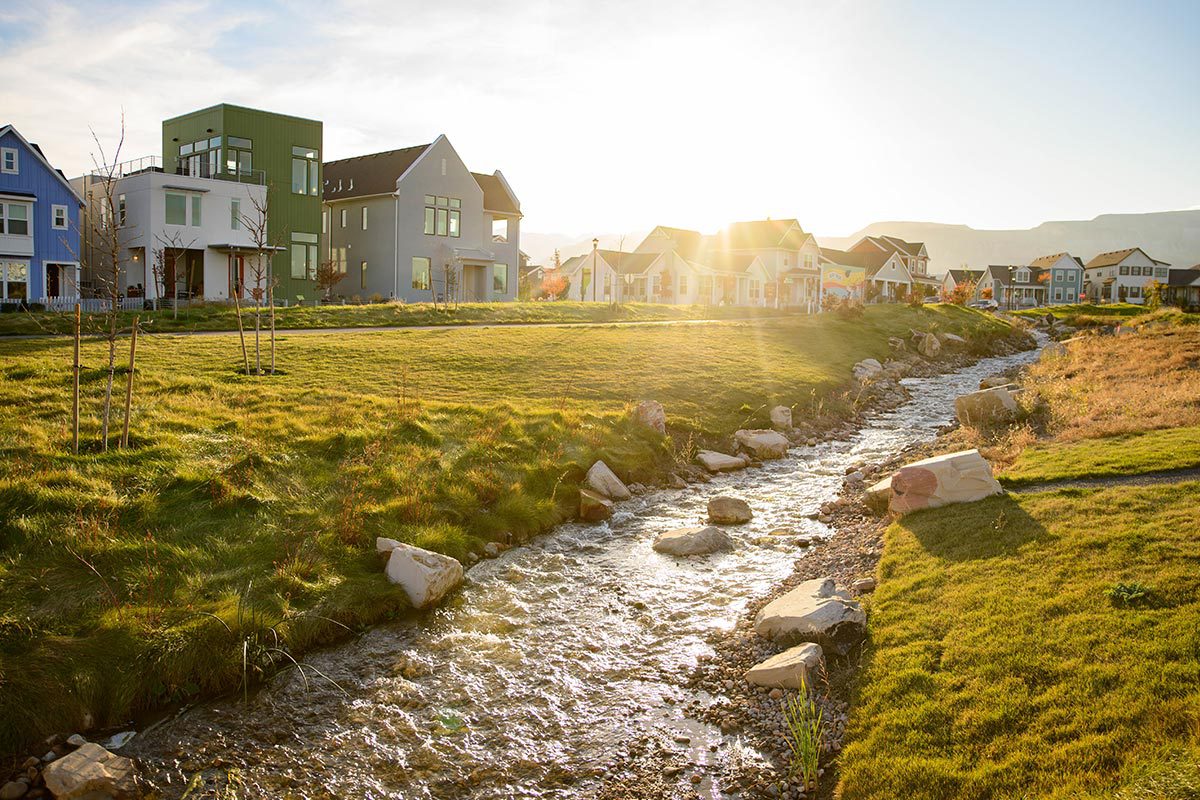
Introducing the Watermark Estate Collection by Rainey Homes, exclusively offered at Watermark Village at Daybreak. Positioned directly alongside the new Watercourse, these single-family luxury homes offer easy access to a myriad of outdoor activities set within Daybreak’s vibrant community landscape.
Veranda Quick Move-Ins
No current available homes with this floor plan. See other available homes here.
Get In Touch
Interested in building a home like this? Get in touch with us today to talk through the process of building a luxury home with Rainey.
This website is secure
Your information is safe with us!
Sales Agent

Doug Schwartz
I've been proudly representing Rainey Homes for over 10 years. Let's chat about your next home.
AIM Realty, Inc.
Preferred Lender:

Closing cost incentives may be available for this home when you use our preferred lender.
(801) 810-6503 | www.Team101.com | West Jordan, UT 84081 | Member FDIC |
