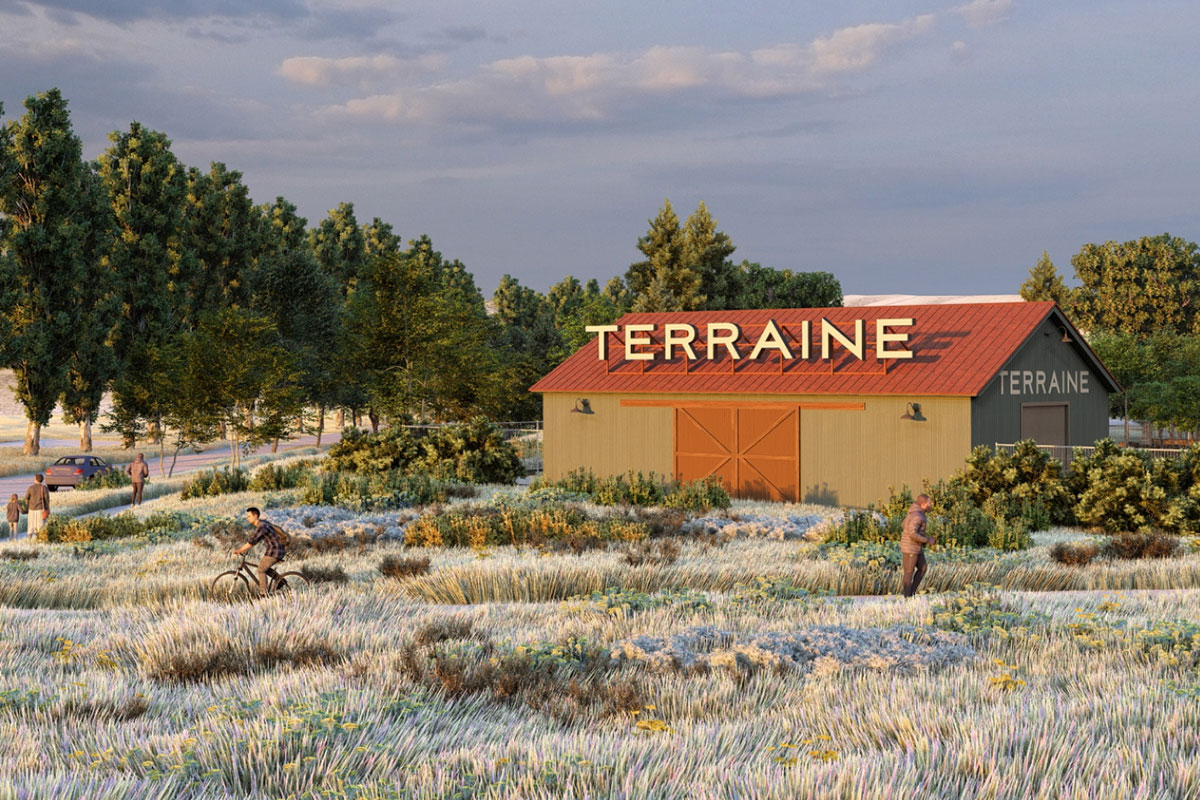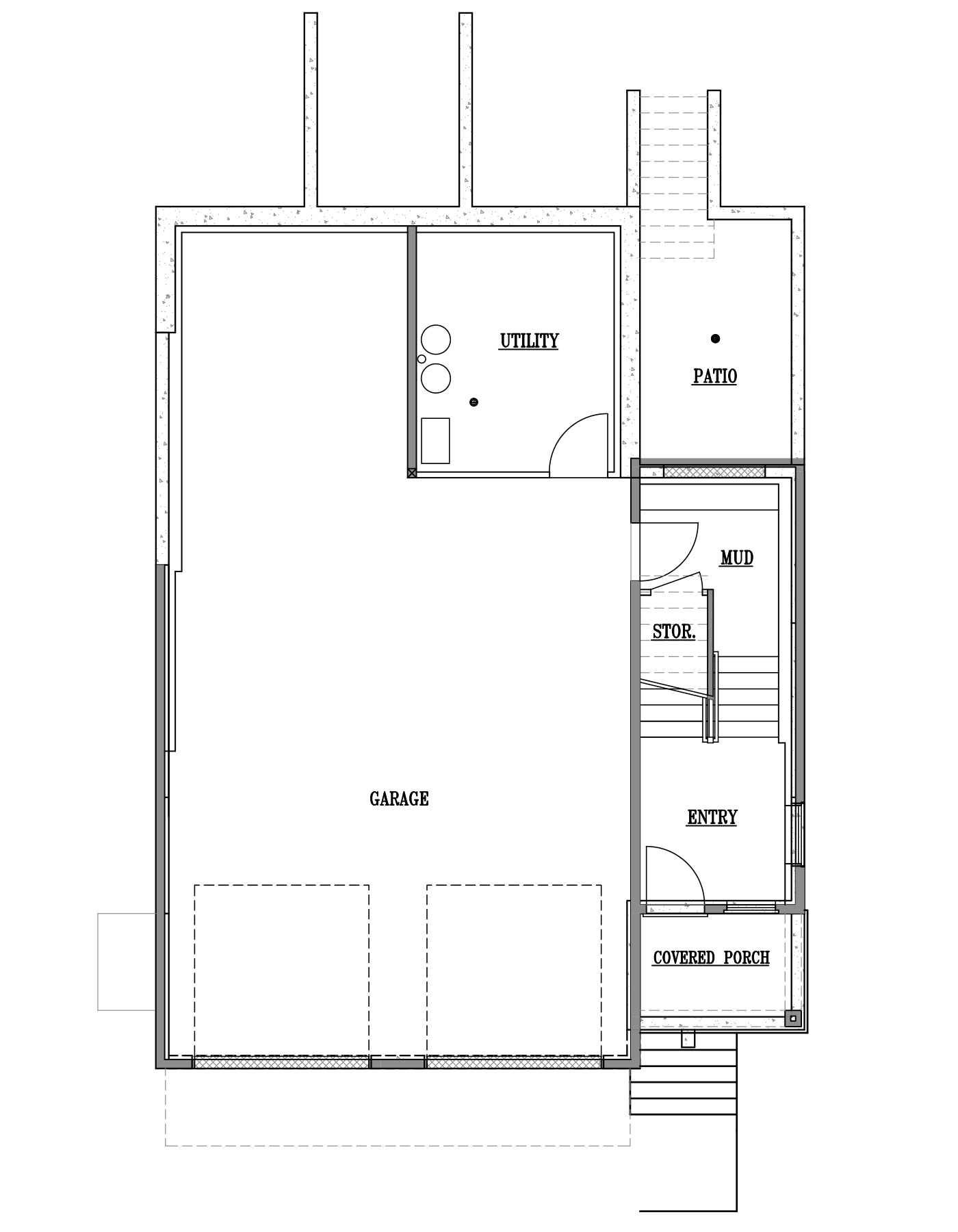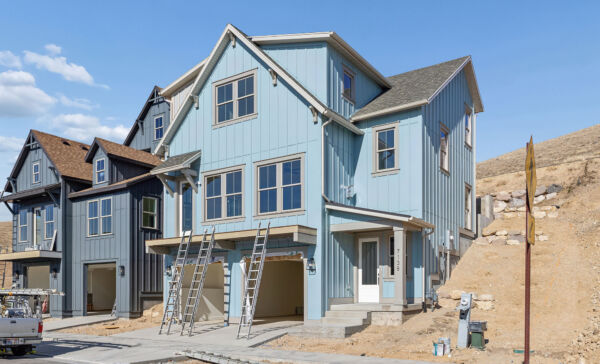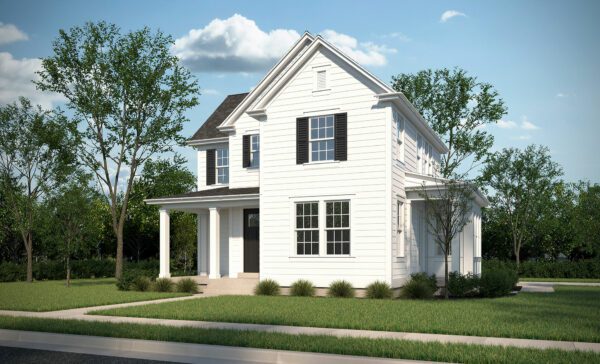2,953
Square Ft.
2,786
Finished
4
Beds
3
Baths
3
Garage
Sales Agent:

Kaylee Thompson
801-675-0960
kaylee.thompson@raineyhomes.com
Discover The Frisco from Rainey Homes
Meet the Frisco, a beautifully designed split-level home with a drive-under three-car tandem garage and a convenient mudroom. Inside, the open-concept layout features a gourmet kitchen with a large pantry, seamlessly connecting to the living room. Step out onto the expansive deck, perfect for unwinding and taking in the surrounding views. The owner’s suite offers a spacious walk-in closet, and an additional versatile bedroom or office space enhances the home’s flexibility. With its smart design and modern style, the Frisco delivers a perfect mix of comfort and practicality, available exclusively in Terraine, West Jordan’s premier master-planned community.
Exclusively Offered At
Terraine: West Jordan’s Premiere Master-Planned Community

Get In Touch
Interested in building a home like this? Get in touch with us today to talk through the process of building a luxury home with Rainey.
This website is secure
Your information is safe with us!
Sales Agent

Taylor Winget
I'm proud to represent Rainey Homes, where quality and design meet. Let’s find your next home!
AIM Realty, Inc.
Preferred Lender:

Closing cost incentives may be available for this home when you use our preferred lender.
(801) 810-6503 | www.Team101.com | West Jordan, UT 84081 | Member FDIC |






