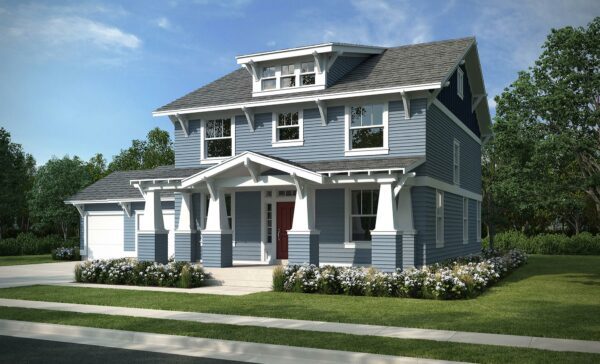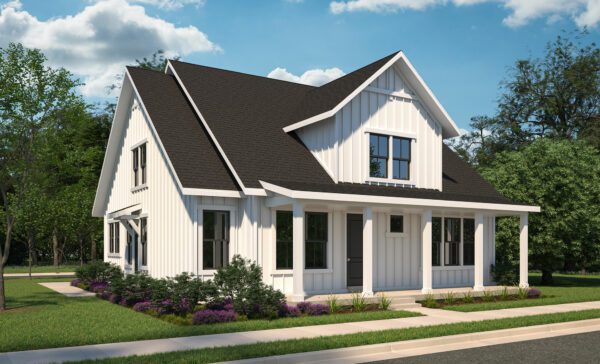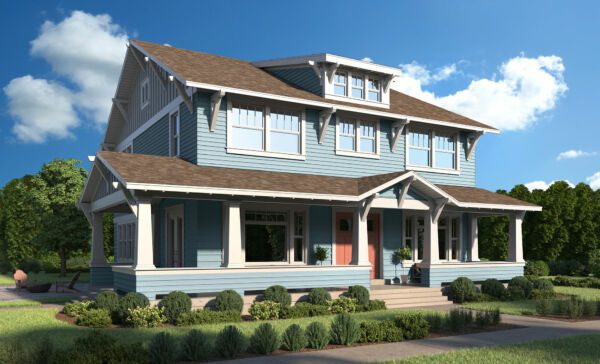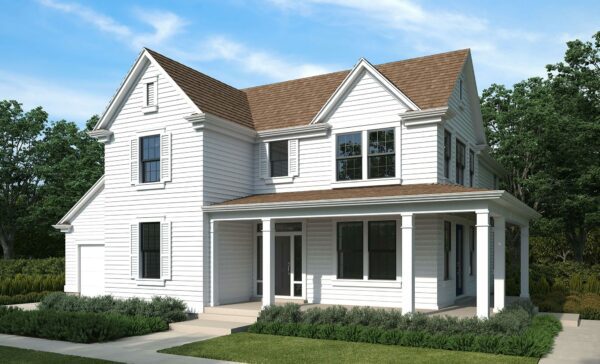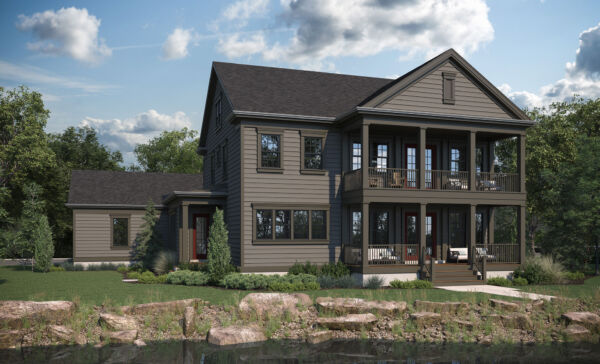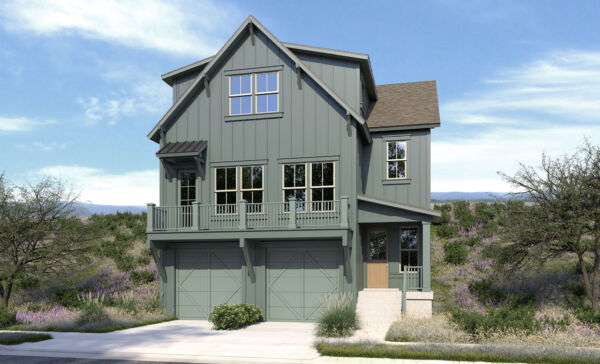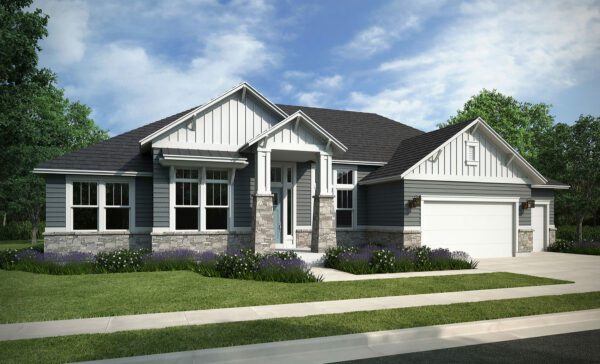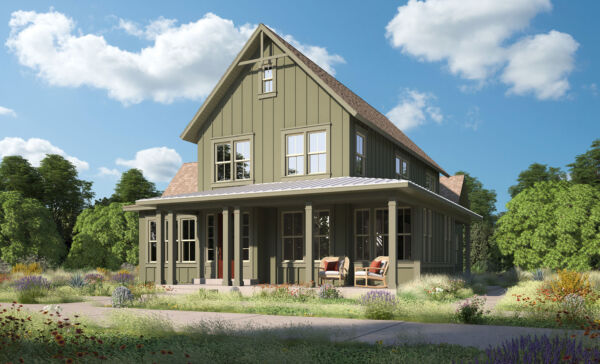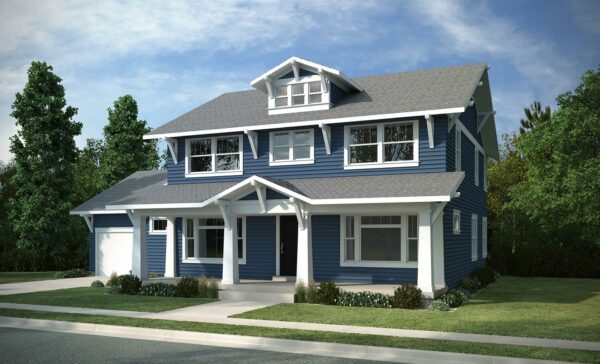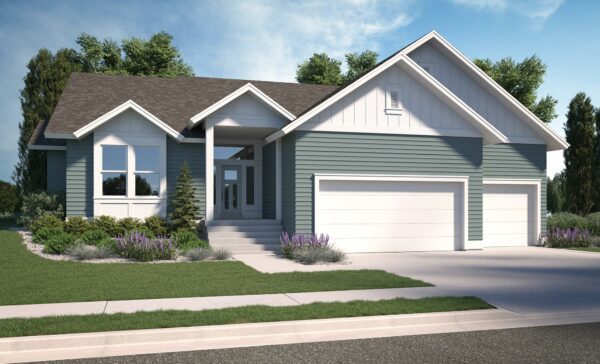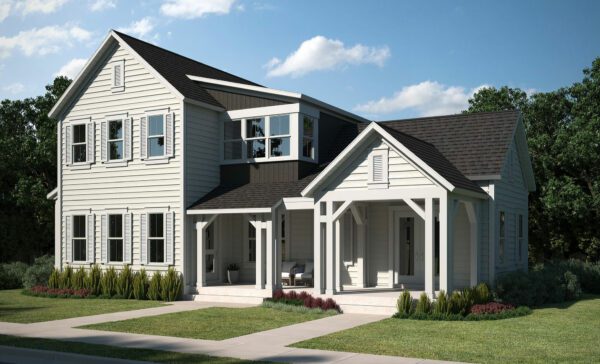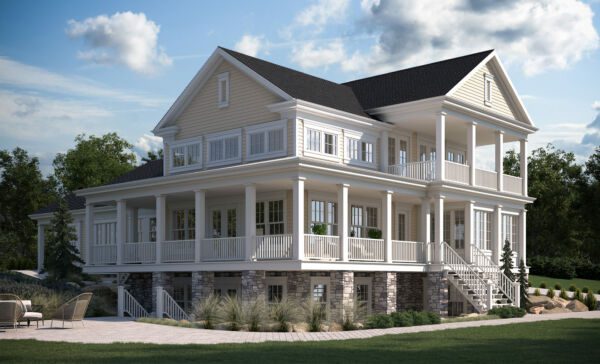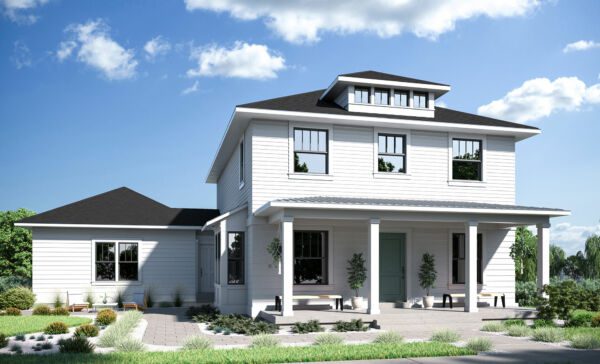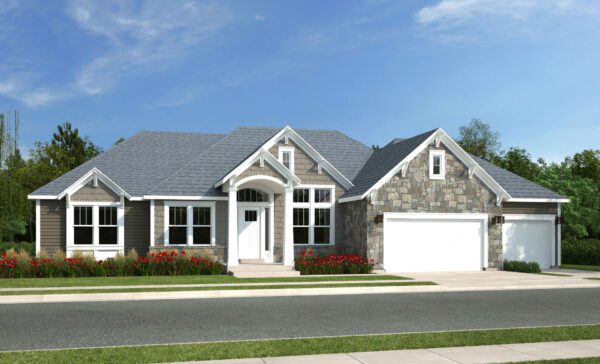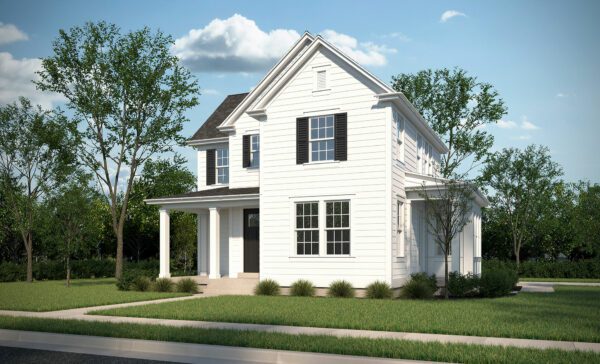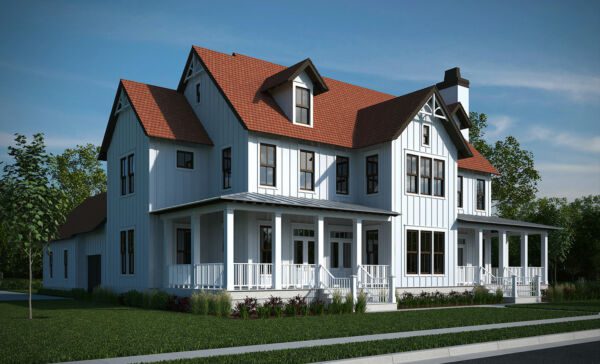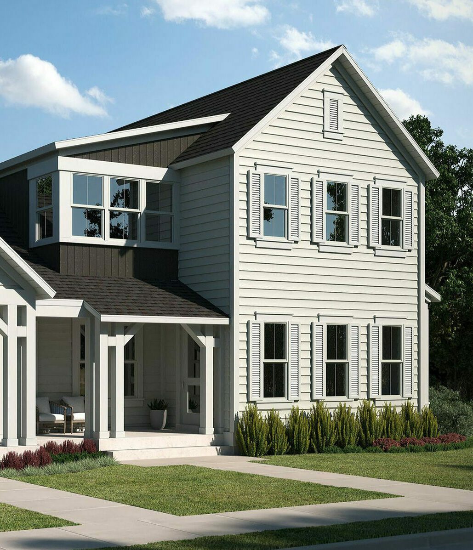Rainey Floor Plans
Home > Our Floor Plans
Arlington
4,246
Square Ft.
5
Beds
3½
Baths
4
Garage
5 Beds | 3½ Baths | 4,246 SQ FT
Clermont
5,682
Square Ft.
5
Beds
3½
Baths
4
Garage
5 Beds | 3½ Baths | 5,682 SQ FT
Ellsworth
4,433
Square Ft.
5
Beds
3½
Baths
4
Garage
5 Beds | 3½ Baths | 4,433 SQ FT
Franklin
5,296
Square Ft.
6
Beds
3½
Baths
4
Garage
6 Beds | 3½ Baths | 5,296 SQ FT
Frisco
2,953
Square Ft.
4
Beds
3
Baths
3
Garage
4 Beds | 3 Baths | 2,953 SQ FT
Georgetown
5,263
Square Ft.
3
Beds
2½
Baths
3
Garage
3 Beds | 2½ Baths | 5,263 SQ FT
Hampton
5,231
Square Ft.
5
Beds
3½
Baths
4
Garage
5 Beds | 3½ Baths | 5,231 SQ FT
Jerome
3,471
Square Ft.
5
Beds
3
Baths
3
Garage
5 Beds | 3 Baths | 3,471 SQ FT
Madison
4,055
Square Ft.
5
Beds
4½
Baths
4
Garage
5 Beds | 4½ Baths | 4,055 SQ FT
Marseille
5,342
Square Ft.
6
Beds
4½
Baths
3
Garage
6 Beds | 4½ Baths | 5,342 SQ FT
Providence
5,162
Square Ft.
4
Beds
2½
Baths
3
Garage
4 Beds | 2½ Baths | 5,162 SQ FT
Richmond
4,636
Square Ft.
5
Beds
3½
Baths
4
Garage
5 Beds | 3½ Baths | 4,636 SQ FT
Ridgefield
4,738
Square Ft.
5
Beds
3½
Baths
4
Garage
5 Beds | 3½ Baths | 4,738 SQ FT
Rockport
4,878
Square Ft.
3
Beds
2½
Baths
3
Garage
3 Beds | 2½ Baths | 4,878 SQ FT
Ventura
2,498
Square Ft.
4
Beds
3½
Baths
2
Garage
4 Beds | 3½ Baths | 2,498 SQ FT

