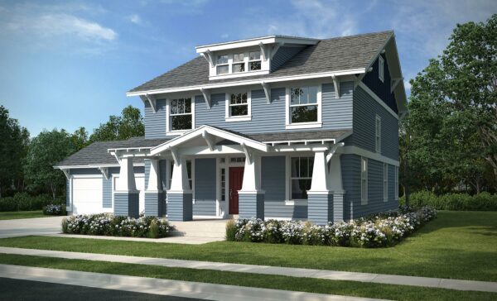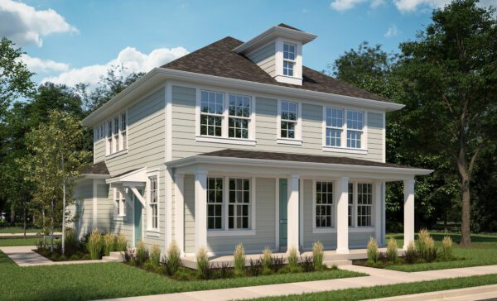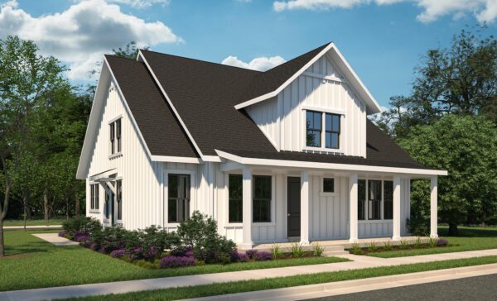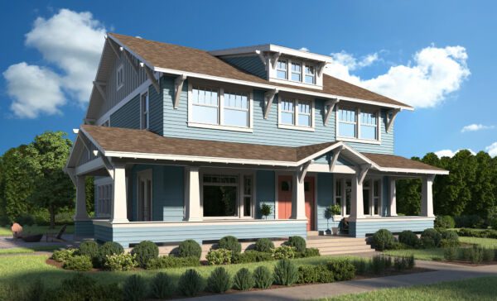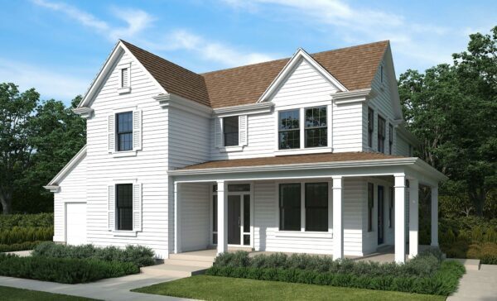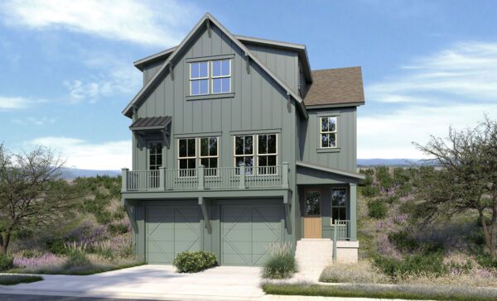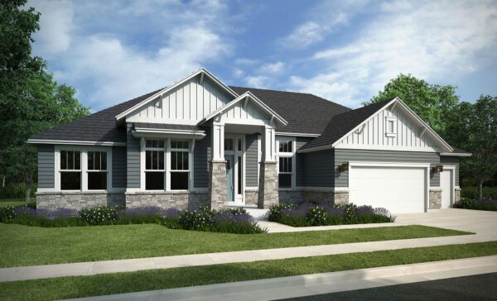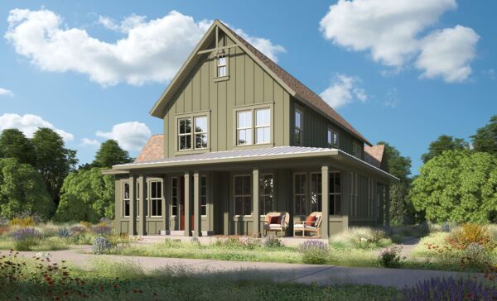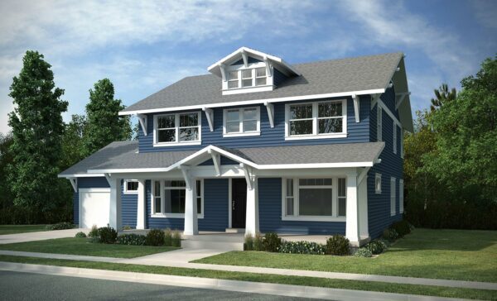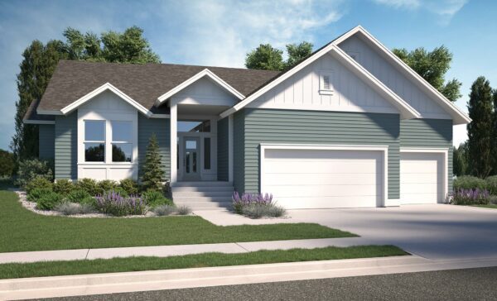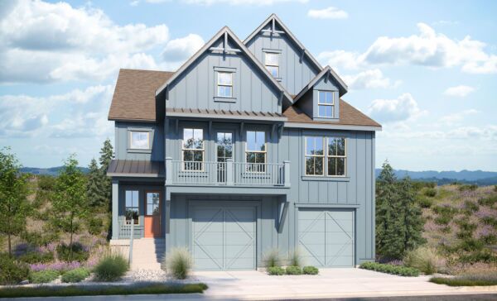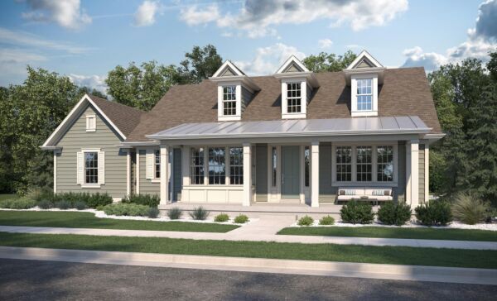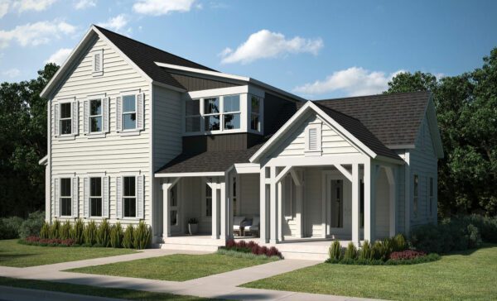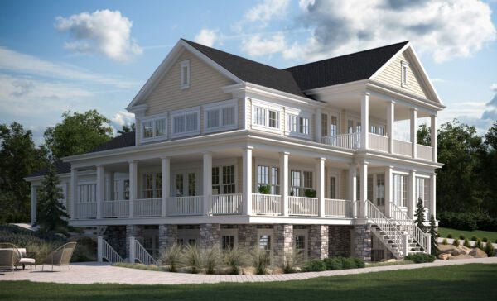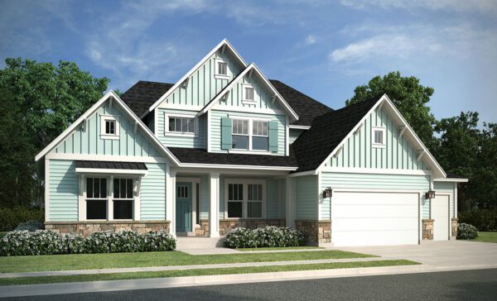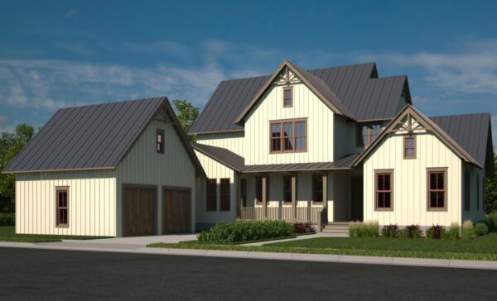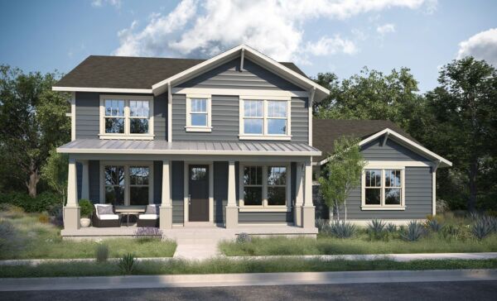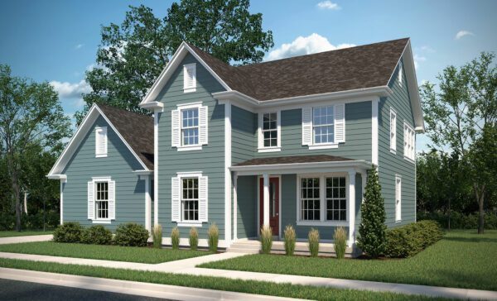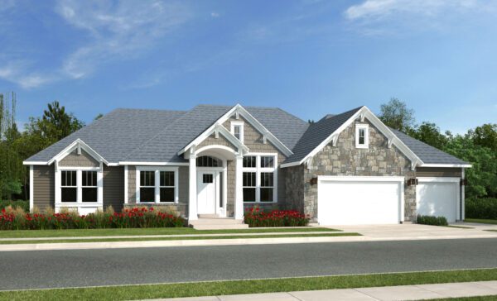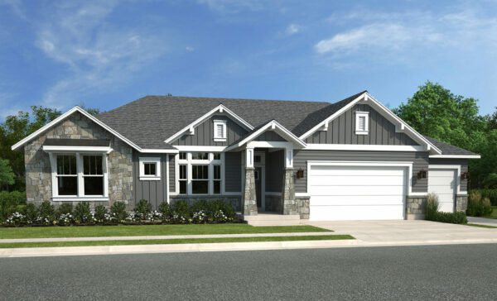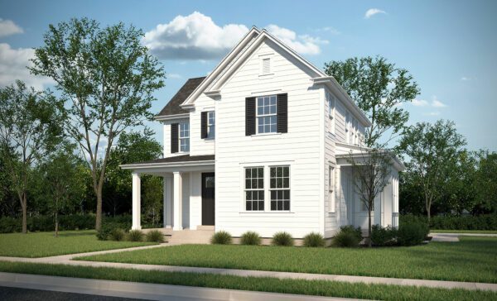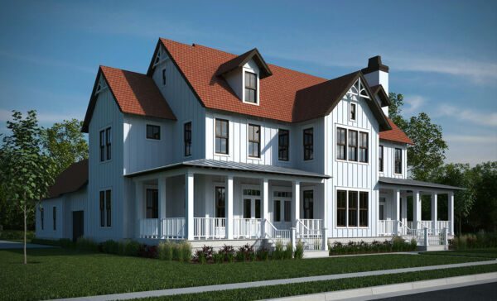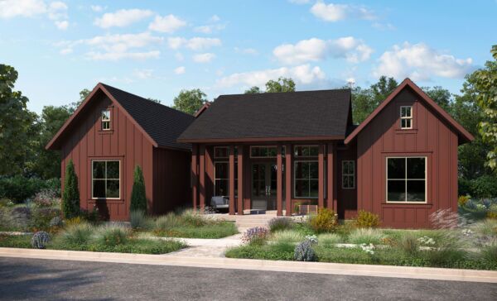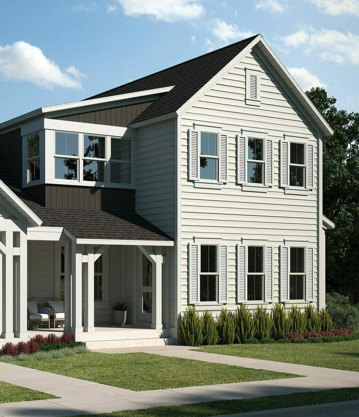Rainey Floor Plans
Home > Our Floor Plans
Arlington
4,246
Square Ft.
5
Beds
3½
Baths
4
Garage
5 Beds | 3½ Baths | 4,246 SQ FT
Brentwood
2,628
Square Ft.
4
Beds
3½
Baths
2
Garage
4 Beds | 3½ Baths | 2,628 SQ FT
Capitola
3,440
Square Ft.
5
Beds
3½
Baths
2
Garage
5 Beds | 3½ Baths | 3,440 SQ FT
Ellsworth
4,433
Square Ft.
5
Beds
3½
Baths
4
Garage
5 Beds | 3½ Baths | 4,433 SQ FT
Georgetown
5,263
Square Ft.
3
Beds
2½
Baths
3
Garage
3 Beds | 2½ Baths | 5,263 SQ FT
Goldfield
4,930
Square Ft.
6
Beds
3½
Baths
3
Garage
6 Beds | 3½ Baths | 4,930 SQ FT
Hampton
5,231
Square Ft.
5
Beds
3½
Baths
4
Garage
5 Beds | 3½ Baths | 5,231 SQ FT
Jerome
3,471
Square Ft.
5
Beds
3
Baths
3
Garage
5 Beds | 3 Baths | 3,471 SQ FT
Madison
4,055
Square Ft.
5
Beds
4½
Baths
4
Garage
5 Beds | 4½ Baths | 4,055 SQ FT
Marseille
5,342
Square Ft.
6
Beds
4½
Baths
3
Garage
6 Beds | 4½ Baths | 5,342 SQ FT
Newport
6,799
Square Ft.
6
Beds
4½
Baths
3
Garage
6 Beds | 4½ Baths | 6,799 SQ FT
Providence
5,162
Square Ft.
4
Beds
2½
Baths
3
Garage
4 Beds | 2½ Baths | 5,162 SQ FT
Richmond
4,636
Square Ft.
5
Beds
3½
Baths
4
Garage
5 Beds | 3½ Baths | 4,636 SQ FT
Riverside
2,949
Square Ft.
5
Beds
3½
Baths
2
Garage
5 Beds | 3½ Baths | 2,949 SQ FT
Tahoe
4,420
Square Ft.
6
Beds
3½
Baths
3
Garage
6 Beds | 3½ Baths | 4,420 SQ FT
Veranda
5,874
Square Ft.
4
Beds
2½
Baths
3
Garage
4 Beds | 2½ Baths | 5,874 SQ FT
Wallace
5,018
Square Ft.
6
Beds
4½
Baths
4
Garage
6 Beds | 4½ Baths | 5,018 SQ FT

